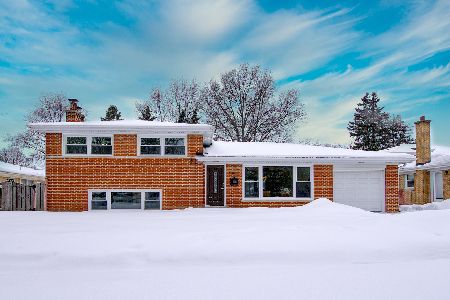1811 Rolling Lane, Arlington Heights, Illinois 60004
$454,000
|
Sold
|
|
| Status: | Closed |
| Sqft: | 2,502 |
| Cost/Sqft: | $184 |
| Beds: | 4 |
| Baths: | 3 |
| Year Built: | 1968 |
| Property Taxes: | $11,809 |
| Days On Market: | 2103 |
| Lot Size: | 0,20 |
Description
Updated 4 bedroom, 2.1 bath with spacious rooms and an open floor plan. Walk to grades 2-12, including Hersey High School, Patriots Park & Lake Arlington. Updated eat-in kitchen boasts custom crafted cabinetry, quartz counter tops & stainless steel appliances. All bathrooms updated. Gorgeous hardwood flooring in living room, dining room & bedrooms. New fixtures throughout & ceiling fans in all bedrooms. Extra large master suite with walk-in closet & newer bathroom with walk-in shower. Large family room has a wood-burning fireplace and built-in bookshelves & cabinets. Finished, carpeted basement with extra storage. Large first floor laundry. 2nd level & basement painted 2018. High efficiency furnace & AC 2016. Carpet in master, family room, basement & hallway 2018. Brick paver patio. Move right in to this family friendly neighborhood close to shopping, transportation, park and schools.
Property Specifics
| Single Family | |
| — | |
| Traditional | |
| 1968 | |
| Partial | |
| THE CHAMPLAINE | |
| No | |
| 0.2 |
| Cook | |
| Arlington Terrace | |
| — / Not Applicable | |
| None | |
| Lake Michigan | |
| Public Sewer | |
| 10670599 | |
| 03212080120000 |
Nearby Schools
| NAME: | DISTRICT: | DISTANCE: | |
|---|---|---|---|
|
Grade School
Betsy Ross Elementary School |
23 | — | |
|
Middle School
Macarthur Middle School |
23 | Not in DB | |
|
High School
John Hersey High School |
214 | Not in DB | |
Property History
| DATE: | EVENT: | PRICE: | SOURCE: |
|---|---|---|---|
| 28 Apr, 2020 | Sold | $454,000 | MRED MLS |
| 2 Apr, 2020 | Under contract | $459,900 | MRED MLS |
| 18 Mar, 2020 | Listed for sale | $459,900 | MRED MLS |
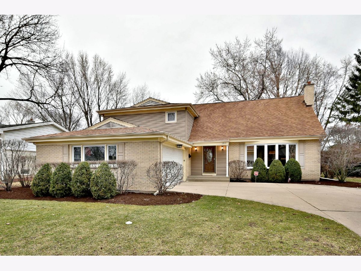
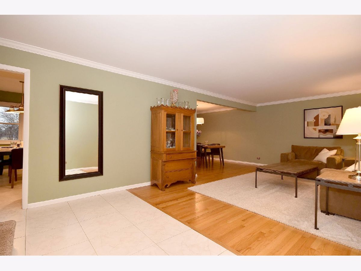
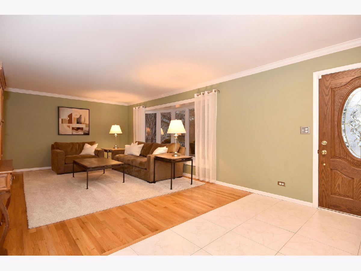
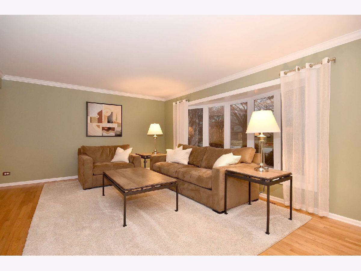
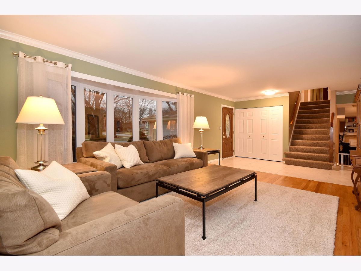
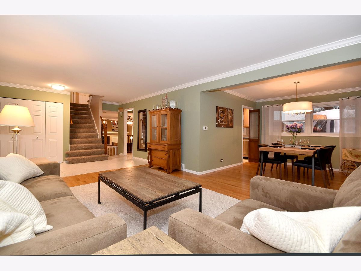
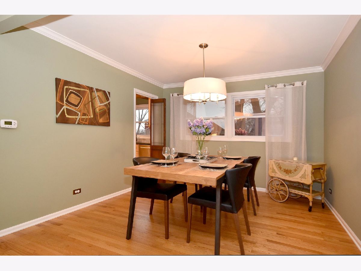
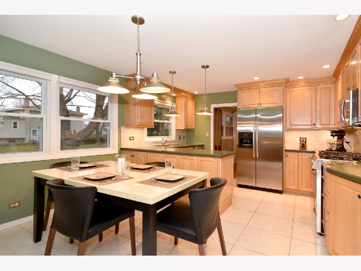
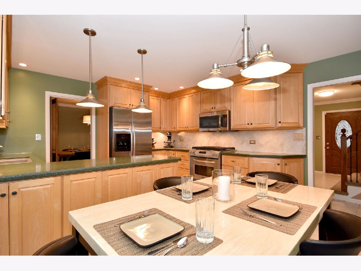
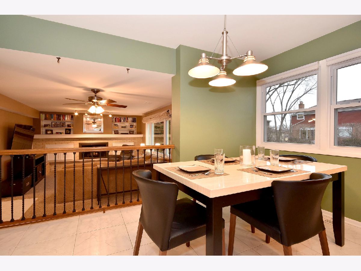
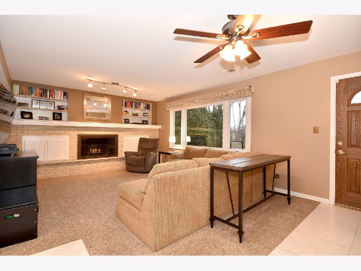
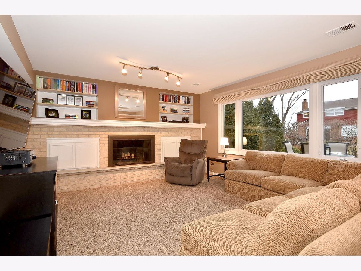
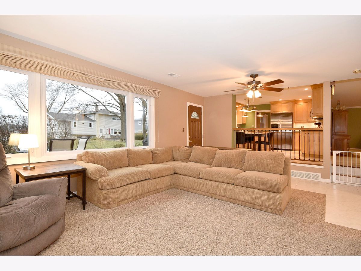
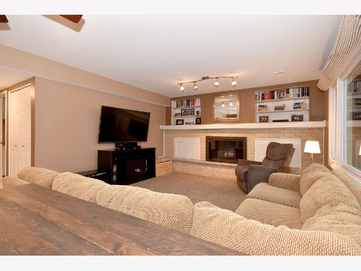
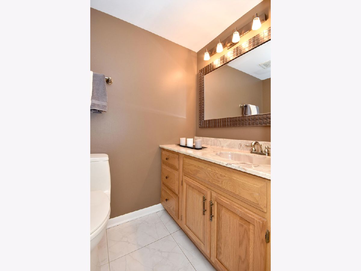
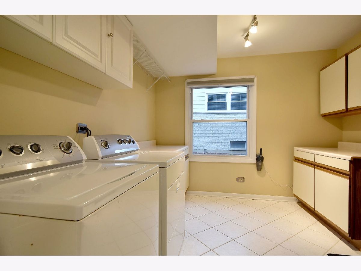
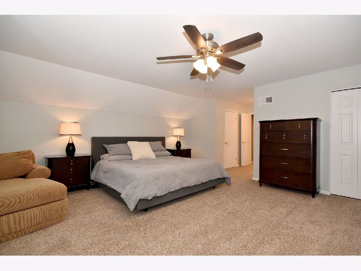
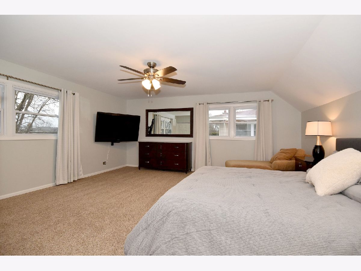
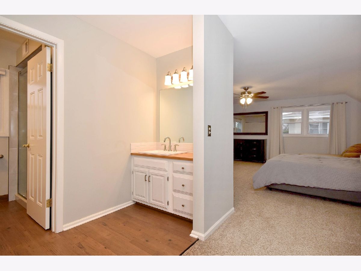
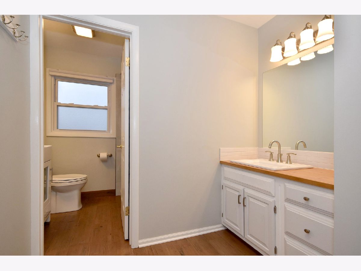
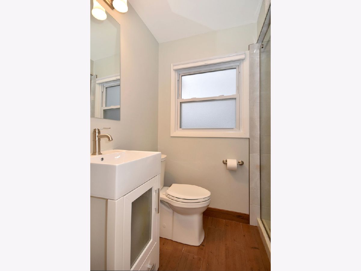
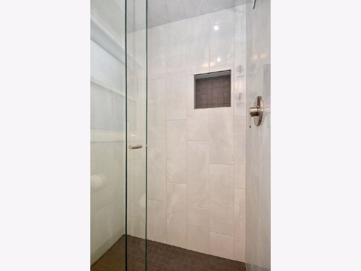
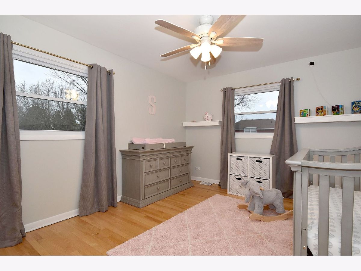
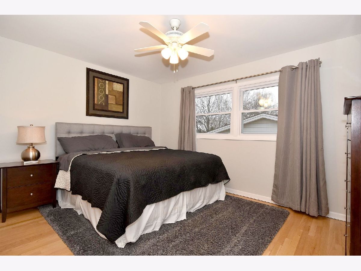
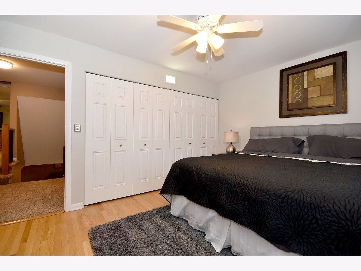
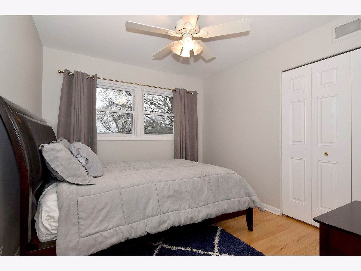
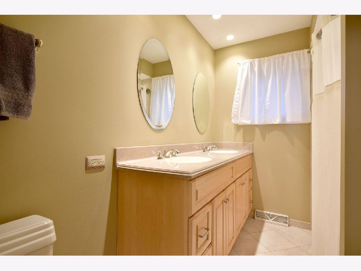
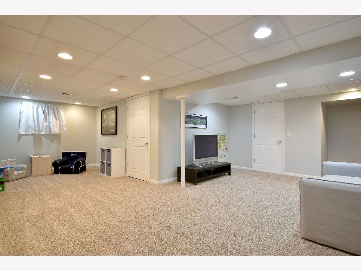
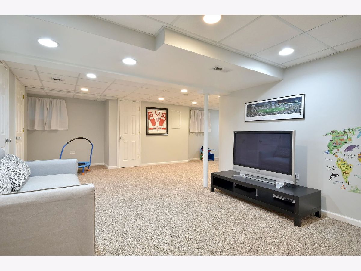
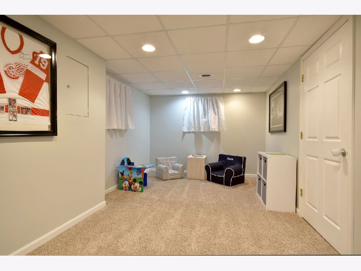
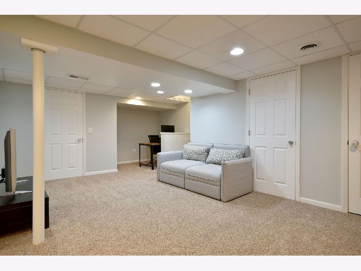
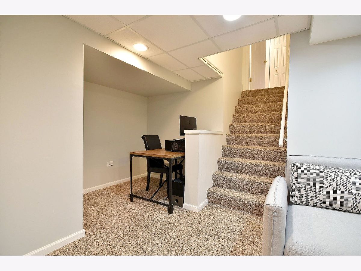
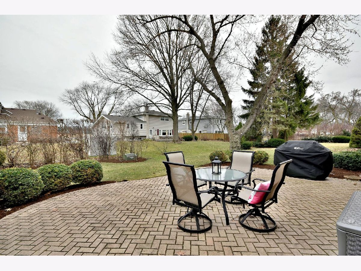
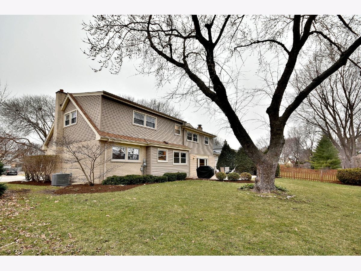
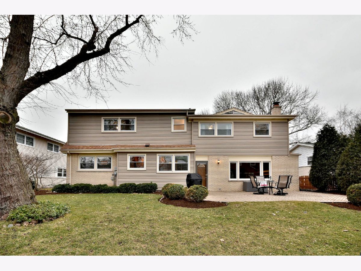
Room Specifics
Total Bedrooms: 4
Bedrooms Above Ground: 4
Bedrooms Below Ground: 0
Dimensions: —
Floor Type: Hardwood
Dimensions: —
Floor Type: Hardwood
Dimensions: —
Floor Type: Hardwood
Full Bathrooms: 3
Bathroom Amenities: Double Sink
Bathroom in Basement: 0
Rooms: Recreation Room
Basement Description: Finished
Other Specifics
| 2 | |
| Concrete Perimeter | |
| Concrete | |
| Brick Paver Patio | |
| Landscaped | |
| 70X125 | |
| — | |
| Full | |
| Hardwood Floors, First Floor Laundry, Built-in Features, Walk-In Closet(s) | |
| Range, Microwave, Dishwasher, Refrigerator, Washer, Dryer, Disposal, Stainless Steel Appliance(s) | |
| Not in DB | |
| Park, Curbs, Sidewalks, Street Lights, Street Paved | |
| — | |
| — | |
| Wood Burning |
Tax History
| Year | Property Taxes |
|---|---|
| 2020 | $11,809 |
Contact Agent
Nearby Similar Homes
Nearby Sold Comparables
Contact Agent
Listing Provided By
Grapevine Realty, Inc.



