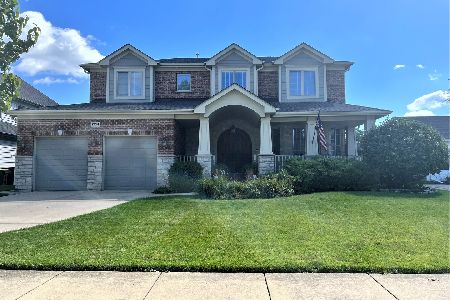1810 Fernandez Avenue, Arlington Heights, Illinois 60004
$860,000
|
Sold
|
|
| Status: | Closed |
| Sqft: | 3,894 |
| Cost/Sqft: | $231 |
| Beds: | 4 |
| Baths: | 5 |
| Year Built: | 2017 |
| Property Taxes: | $6,416 |
| Days On Market: | 2771 |
| Lot Size: | 0,21 |
Description
New Construction, Functional Floor Plan and Timeless Finishes offer an Exceptional New Home with 4 Bedrooms on Second Floor and an additional Office or 1st l Bedroom, plus a possible 6th Bedroom in the Lower Level. 4.1 Baths. Over 5500 sq ft of Living space . Welcome to rich hardwood floors, eye catching millwork, wainscoating, coffered ceilings, and Designer Lighting, Open chefs kitchen w/ Custom Cabinetry, Center Island, Ceramic backsplash, Quartz & Granite tops, 7 Burners Cook Top ,Double Ovens, SS Appliances, Walk in pantry, plus Butlers Pantry w/wine cooler. Generous sized Family Rm with FP, custom mantle & coffered ceilings. Beautiful Master Suite with over sized walk in closet, master bath has custom vanities, w/dbl sinks, whirlpool tub, & separate shower. Lower level with 9 ft ceilings custom bar & cabinetry, mini fridge and dishwasher, also Bedroom #6/bonus room & full bath. Fenced Yard, Good Storage, ovg 2 Car Gar w/ service door,, Paver Brick Patio & Sodded Yard.
Property Specifics
| Single Family | |
| — | |
| — | |
| 2017 | |
| Full | |
| CUSTOM | |
| No | |
| 0.21 |
| Cook | |
| Hasbrook | |
| 0 / Not Applicable | |
| None | |
| Lake Michigan | |
| Public Sewer | |
| 09994352 | |
| 03192090230000 |
Nearby Schools
| NAME: | DISTRICT: | DISTANCE: | |
|---|---|---|---|
|
Grade School
Patton Elementary School |
25 | — | |
|
Middle School
Thomas Middle School |
25 | Not in DB | |
|
High School
John Hersey High School |
214 | Not in DB | |
Property History
| DATE: | EVENT: | PRICE: | SOURCE: |
|---|---|---|---|
| 14 Sep, 2018 | Sold | $860,000 | MRED MLS |
| 5 Aug, 2018 | Under contract | $900,000 | MRED MLS |
| 21 Jun, 2018 | Listed for sale | $900,000 | MRED MLS |
Room Specifics
Total Bedrooms: 4
Bedrooms Above Ground: 4
Bedrooms Below Ground: 0
Dimensions: —
Floor Type: Carpet
Dimensions: —
Floor Type: Carpet
Dimensions: —
Floor Type: Carpet
Full Bathrooms: 5
Bathroom Amenities: Whirlpool,Separate Shower,Double Sink,Full Body Spray Shower
Bathroom in Basement: 1
Rooms: Eating Area,Office,Recreation Room,Mud Room,Pantry,Walk In Closet,Bonus Room
Basement Description: Finished
Other Specifics
| 2 | |
| Concrete Perimeter | |
| Concrete | |
| Patio, Porch, Brick Paver Patio, Storms/Screens | |
| Fenced Yard | |
| 67X137X67X138 | |
| Full,Pull Down Stair | |
| Full | |
| Bar-Wet, Hardwood Floors, Second Floor Laundry | |
| Double Oven, Microwave, Dishwasher, Refrigerator, Bar Fridge, Disposal, Indoor Grill, Stainless Steel Appliance(s), Wine Refrigerator, Cooktop, Built-In Oven, Range Hood | |
| Not in DB | |
| Sidewalks, Street Lights, Street Paved | |
| — | |
| — | |
| Attached Fireplace Doors/Screen, Gas Log, Heatilator |
Tax History
| Year | Property Taxes |
|---|---|
| 2018 | $6,416 |
Contact Agent
Nearby Similar Homes
Nearby Sold Comparables
Contact Agent
Listing Provided By
Century 21 1st Class Homes







