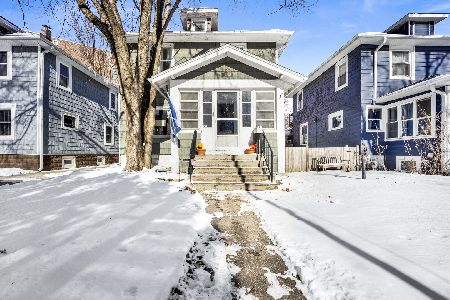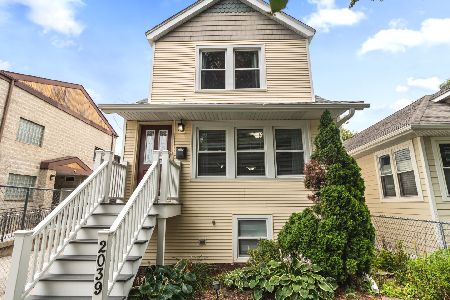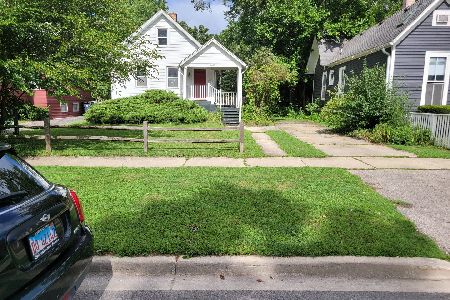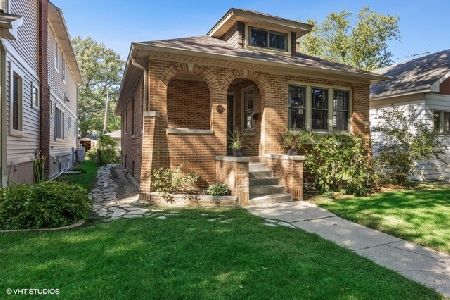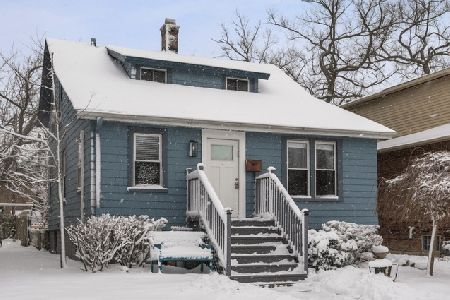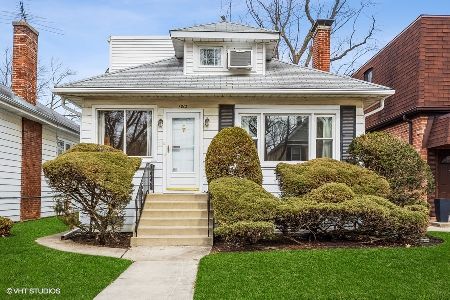1810 Grant Street, Evanston, Illinois 60201
$585,000
|
Sold
|
|
| Status: | Closed |
| Sqft: | 1,599 |
| Cost/Sqft: | $366 |
| Beds: | 3 |
| Baths: | 2 |
| Year Built: | 1905 |
| Property Taxes: | $9,395 |
| Days On Market: | 1516 |
| Lot Size: | 0,00 |
Description
This sun-drenched NW Evanston Farmhouse with many recent updates features three bedrooms and 1.5 baths and is located in a most convenient location close to Central St retail and the Metra. The inviting front porch leads to the large foyer with a coat closet and original front staircase. Dining room with updated lighting. The living room features a wood-burning fireplace with a built-in surround, mantle, and cabinets, and built-in corner shelving. Wonderfully bright sunroom with terracotta tile floors is perfect as a sitting room and/or first-floor office. Kitchen with ample storage and breakfast bar seating overlooks the huge backyard. The second floor features three bedrooms and a recently renovated full bathroom. The basement includes a family room, a built-in office area, powder room, updated tile flooring, storage, and laundry. Expansive southern facing backyard with a brick patio, two-car garage, and private paver parking pad for two additional cars. Close to both Kingsley Elementary and Haven Middle School. Additional recent updates since 2017 include a 40-year roof, AC, Furnace, Washer & Dryer, brand new front door, garage gutters, front landscaping, and kitchen sink. It is a gem to show!
Property Specifics
| Single Family | |
| — | |
| Farmhouse | |
| 1905 | |
| Full | |
| — | |
| No | |
| — |
| Cook | |
| — | |
| 0 / Not Applicable | |
| None | |
| Lake Michigan,Public | |
| Public Sewer | |
| 11299212 | |
| 10124090070000 |
Nearby Schools
| NAME: | DISTRICT: | DISTANCE: | |
|---|---|---|---|
|
Grade School
Kingsley Elementary School |
65 | — | |
|
Middle School
Haven Middle School |
65 | Not in DB | |
|
High School
Evanston Twp High School |
202 | Not in DB | |
Property History
| DATE: | EVENT: | PRICE: | SOURCE: |
|---|---|---|---|
| 7 Jul, 2010 | Sold | $425,000 | MRED MLS |
| 22 May, 2010 | Under contract | $445,000 | MRED MLS |
| 14 May, 2010 | Listed for sale | $445,000 | MRED MLS |
| 9 Feb, 2022 | Sold | $585,000 | MRED MLS |
| 9 Jan, 2022 | Under contract | $585,000 | MRED MLS |
| 6 Jan, 2022 | Listed for sale | $585,000 | MRED MLS |
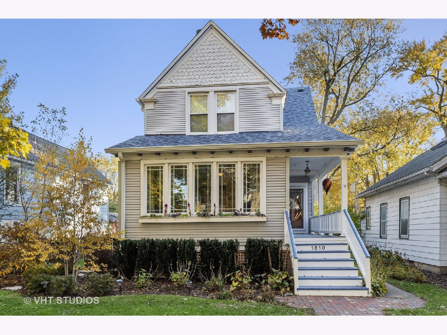
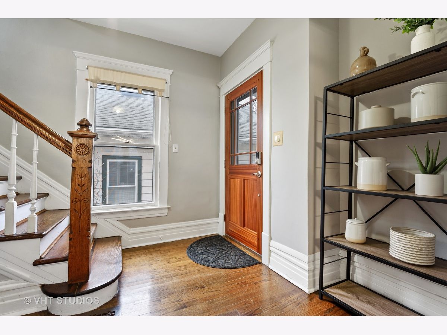
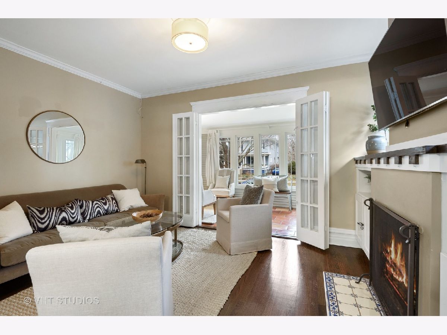
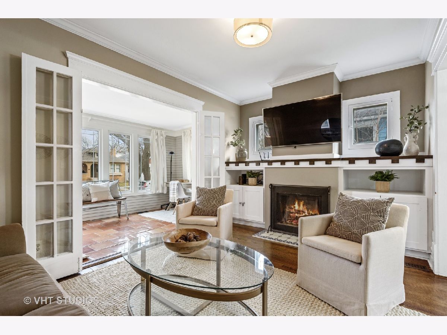
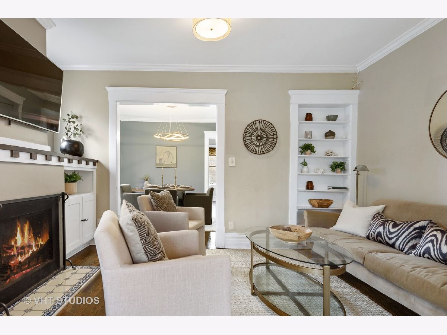
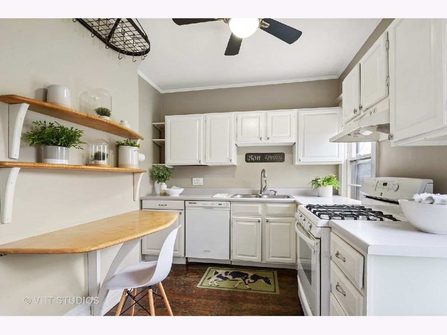
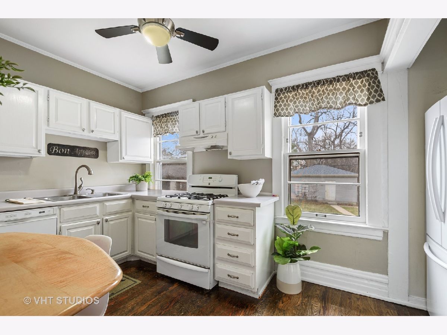
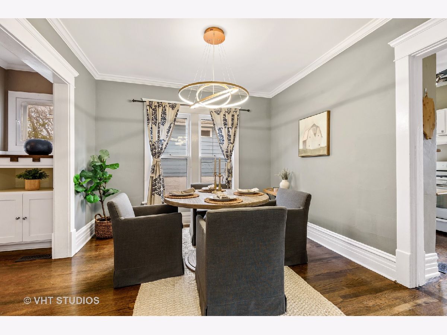
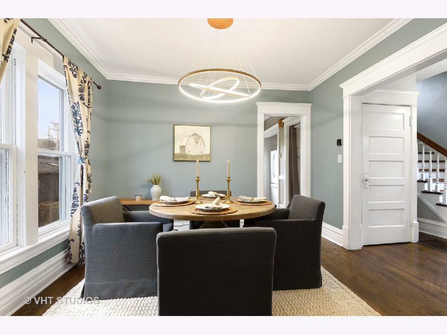
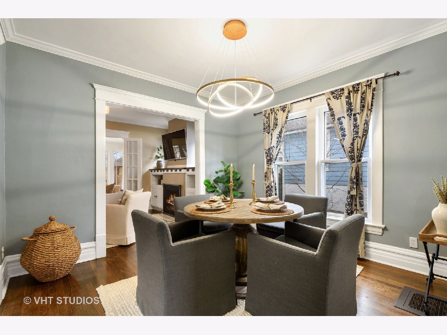
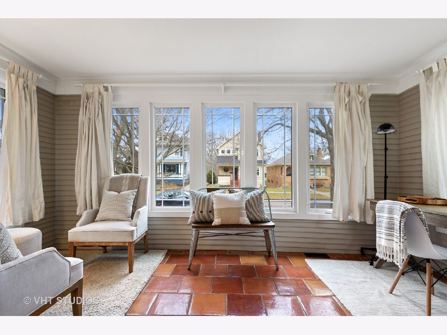
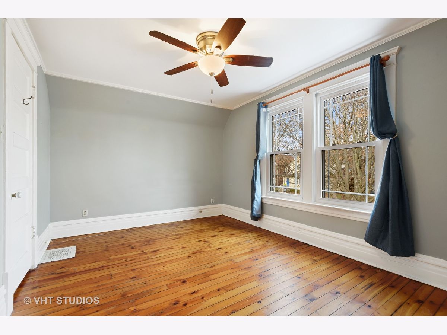
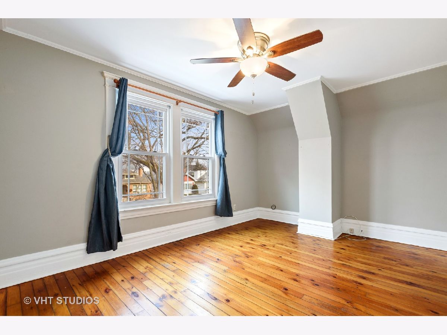
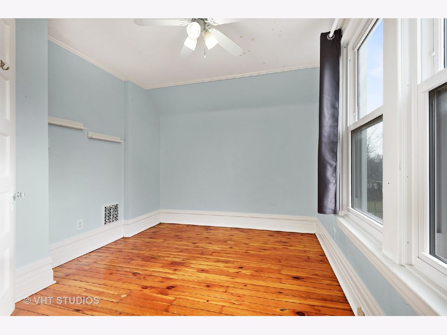
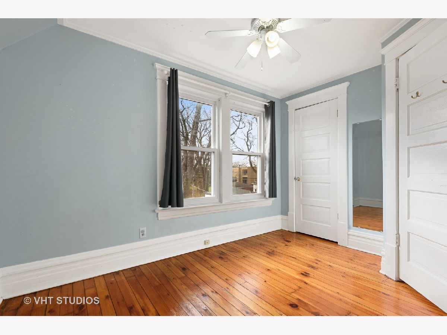
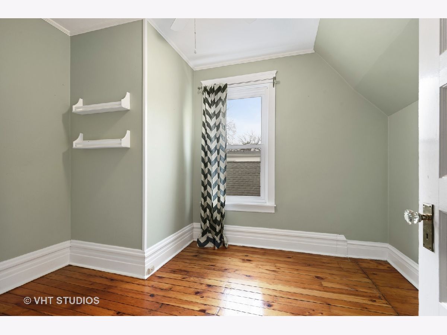
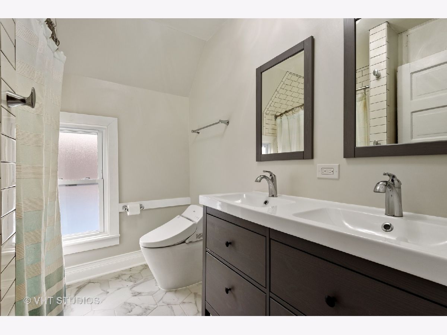
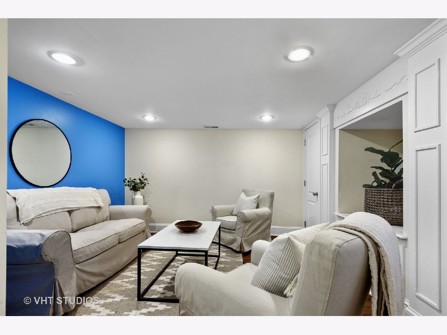
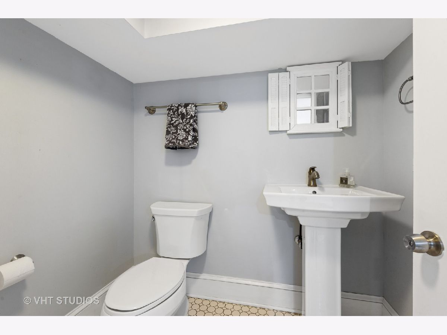
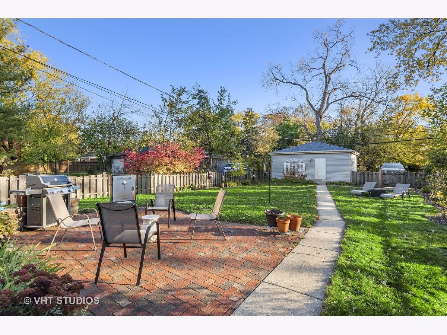
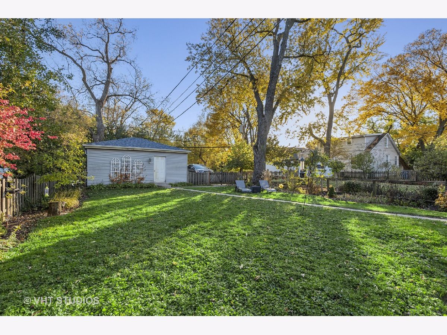
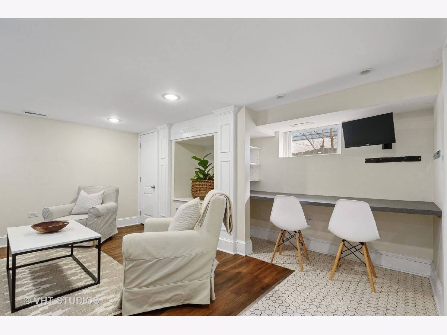
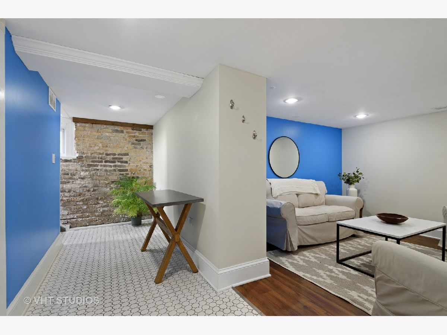
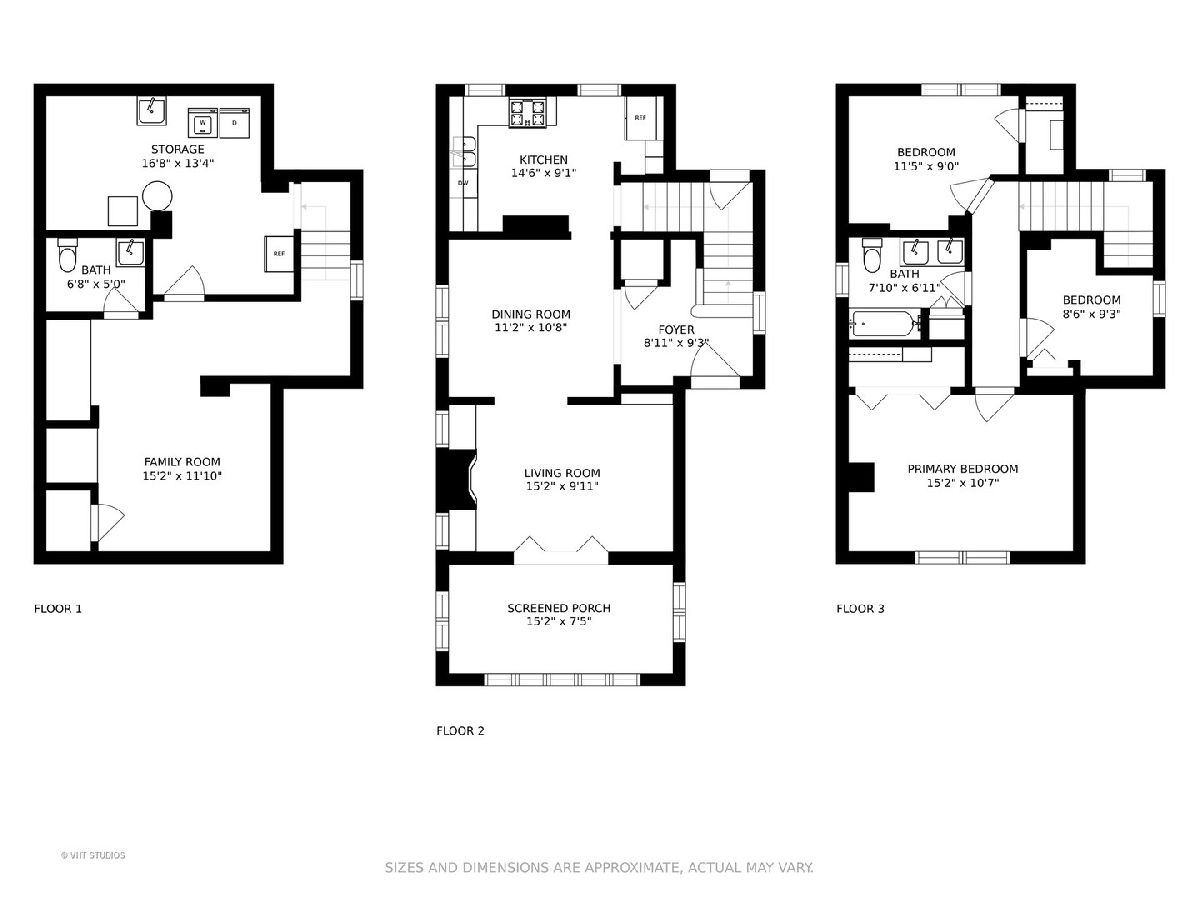
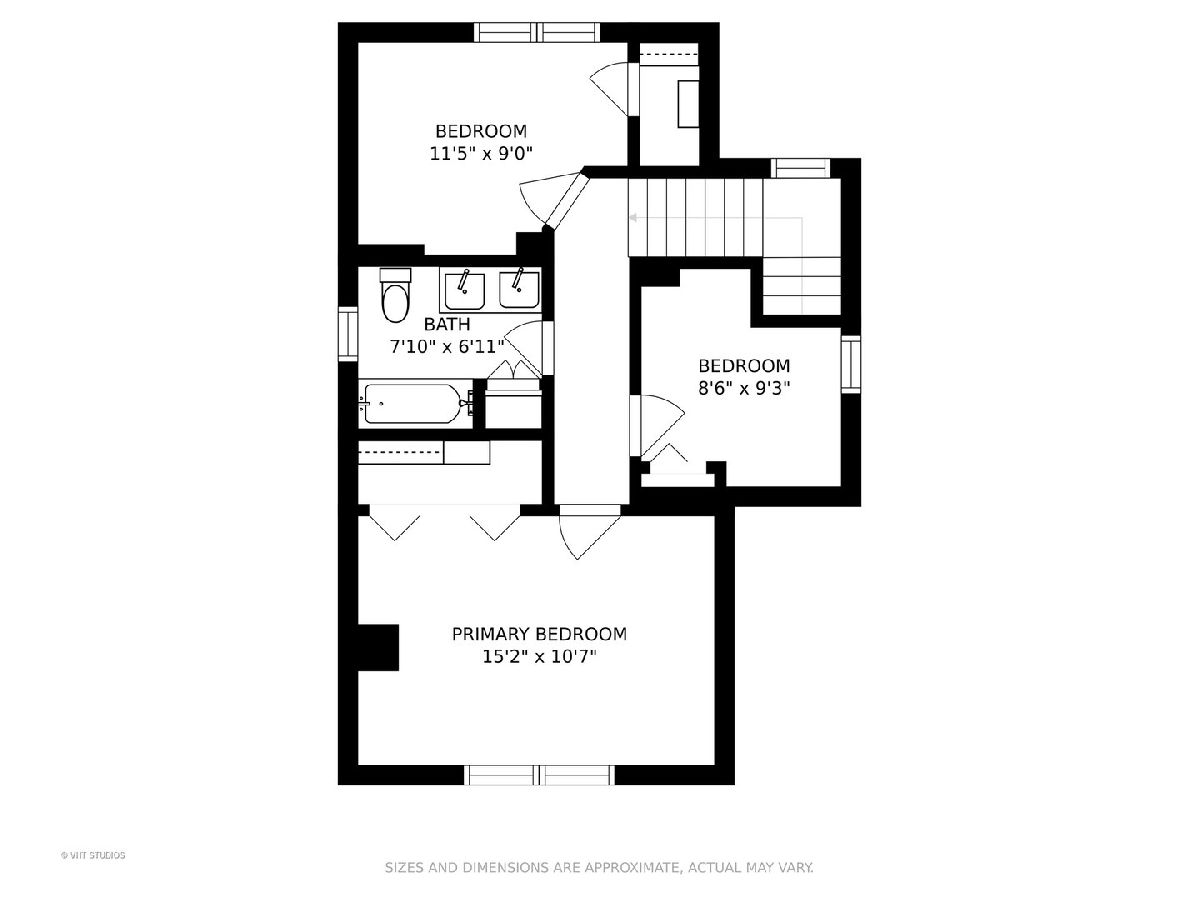
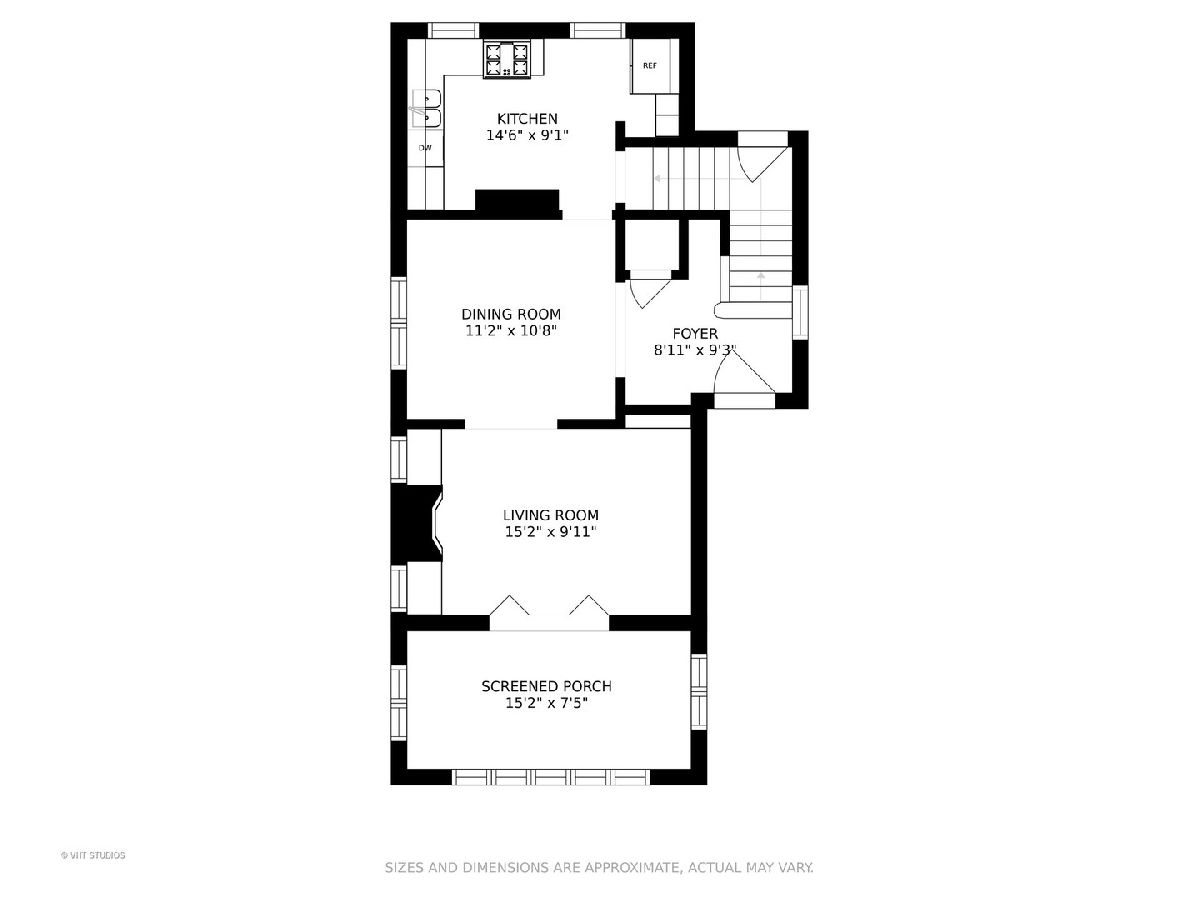
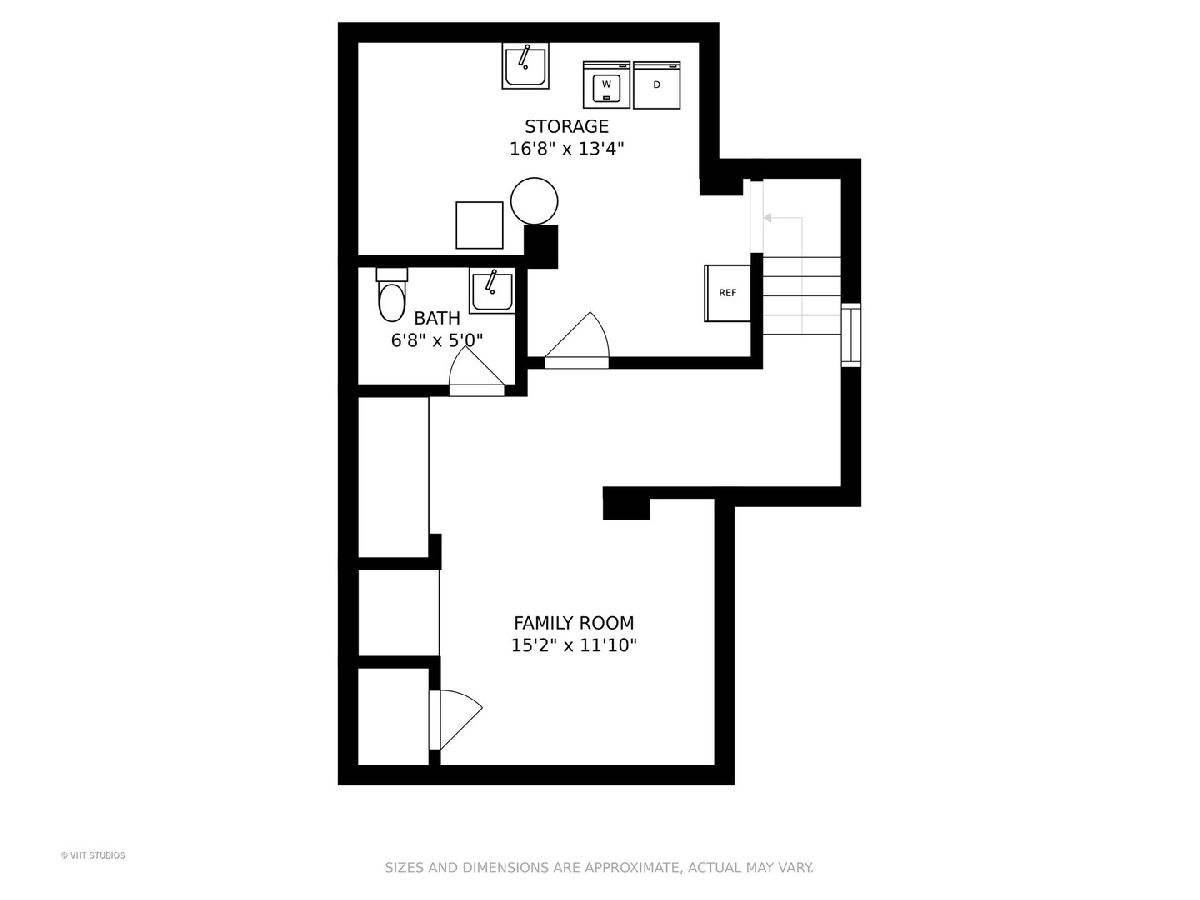
Room Specifics
Total Bedrooms: 3
Bedrooms Above Ground: 3
Bedrooms Below Ground: 0
Dimensions: —
Floor Type: Hardwood
Dimensions: —
Floor Type: Hardwood
Full Bathrooms: 2
Bathroom Amenities: —
Bathroom in Basement: 1
Rooms: Sun Room,Family Room,Foyer
Basement Description: Partially Finished
Other Specifics
| 2 | |
| — | |
| Off Alley | |
| Patio, Porch | |
| Fenced Yard | |
| 46 X 152 | |
| Unfinished | |
| None | |
| Hardwood Floors, Built-in Features | |
| Range, Dishwasher, Refrigerator, Washer, Dryer, Disposal | |
| Not in DB | |
| Park, Curbs, Sidewalks, Street Lights, Street Paved | |
| — | |
| — | |
| Wood Burning |
Tax History
| Year | Property Taxes |
|---|---|
| 2010 | $6,630 |
| 2022 | $9,395 |
Contact Agent
Nearby Similar Homes
Nearby Sold Comparables
Contact Agent
Listing Provided By
Baird & Warner



