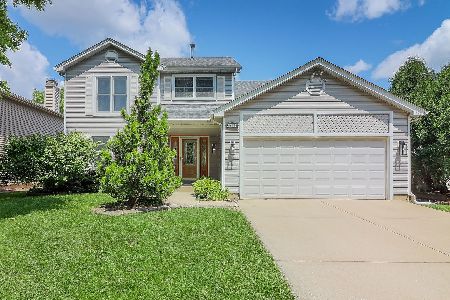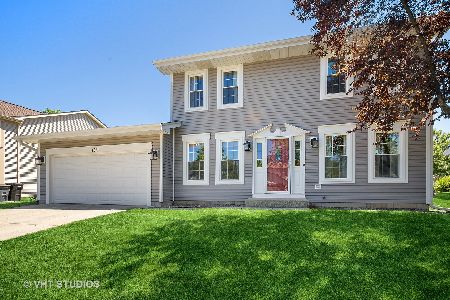1810 Hawk Lane, Elk Grove Village, Illinois 60007
$522,000
|
Sold
|
|
| Status: | Closed |
| Sqft: | 2,997 |
| Cost/Sqft: | $177 |
| Beds: | 4 |
| Baths: | 3 |
| Year Built: | 1985 |
| Property Taxes: | $6,272 |
| Days On Market: | 1617 |
| Lot Size: | 0,00 |
Description
Simply Stunning! Fabulous home in the wonderful Subdivision.So many updates and each done with meticulous detail.This charming spacious updated home features 4 Bedroom, 2 full and 1 half bath. This home features 1 additional Bedroom in the basement with a walk in closet . Updated kitchen with newer cabinets, beautiful granite counter tops and Stainless Steel appliances. Fridge 2021. Entire house freshly painted! Recessed lighting throughout the entire house! All Bathrooms updated in 2021. Brand new 2 sets hardwood staircase with metal accents. Upstairs features an enormous Master Bedroom with walk-in closet and private bath with new granite double sinks. New Roof (4years) and siding. Lenox furnace. The entire upper level as well as most of the lower level has hardwood floors. This meticulously maintained home features New Pella windows in the entire house. Full finished basement with newer carpet. Laundry Room is located on the main floor and a second Laundry Room is in the basement. Freshly painted deck. Both chandeliers in the house are brand new. Brand new lights outside. AND many more updates!!! This home has been loved and it shows!
Property Specifics
| Single Family | |
| — | |
| — | |
| 1985 | |
| Full | |
| WESTPORT | |
| No | |
| — |
| Cook | |
| Windemere | |
| — / Not Applicable | |
| None | |
| Lake Michigan | |
| — | |
| 11203134 | |
| 07352040190000 |
Nearby Schools
| NAME: | DISTRICT: | DISTANCE: | |
|---|---|---|---|
|
Grade School
Fredrick Nerge Elementary School |
54 | — | |
|
Middle School
Margaret Mead Junior High School |
54 | Not in DB | |
|
High School
J B Conant High School |
211 | Not in DB | |
Property History
| DATE: | EVENT: | PRICE: | SOURCE: |
|---|---|---|---|
| 8 Oct, 2021 | Sold | $522,000 | MRED MLS |
| 7 Sep, 2021 | Under contract | $529,000 | MRED MLS |
| 28 Aug, 2021 | Listed for sale | $529,000 | MRED MLS |
| 10 Sep, 2024 | Sold | $615,000 | MRED MLS |
| 28 Jul, 2024 | Under contract | $600,000 | MRED MLS |
| 26 Jul, 2024 | Listed for sale | $600,000 | MRED MLS |
| 31 Dec, 2025 | Sold | $705,000 | MRED MLS |
| 11 Dec, 2025 | Under contract | $699,900 | MRED MLS |
| — | Last price change | $704,800 | MRED MLS |
| 30 Sep, 2025 | Listed for sale | $730,000 | MRED MLS |

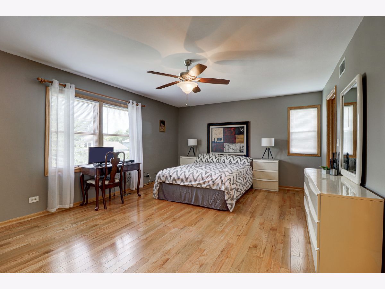
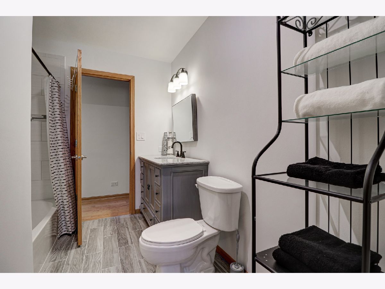
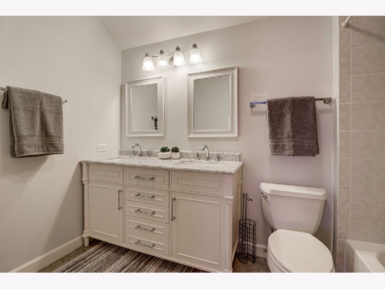
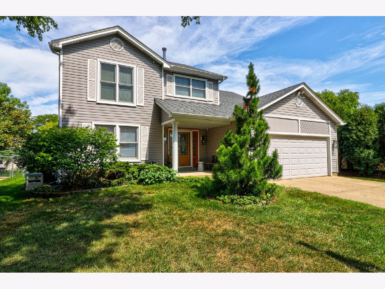
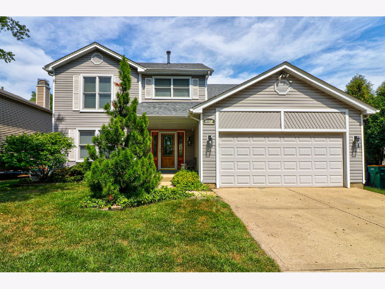
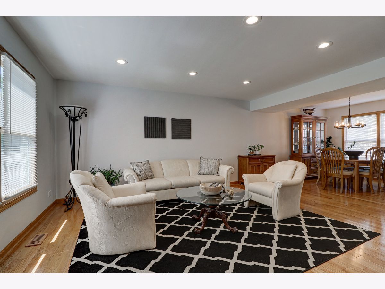
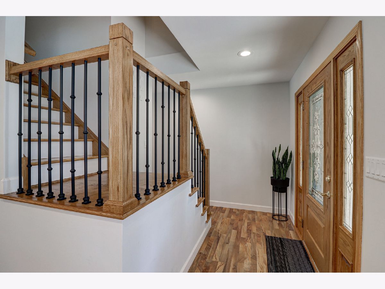
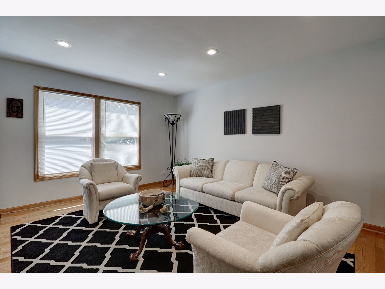
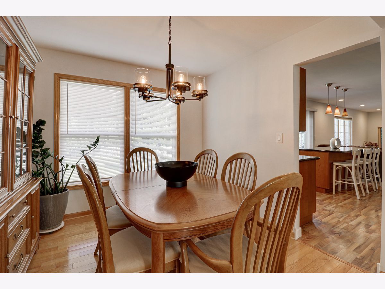
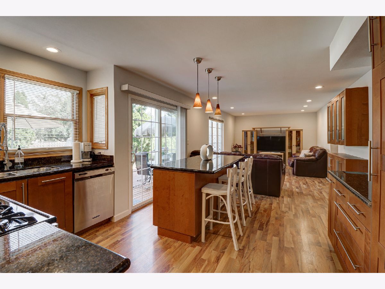
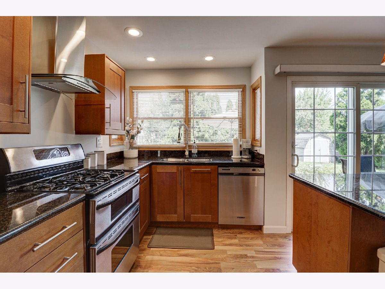
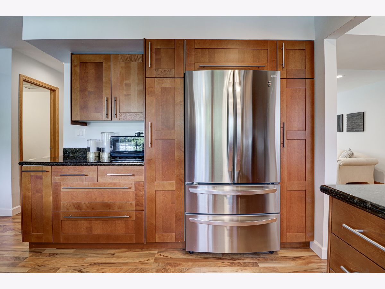
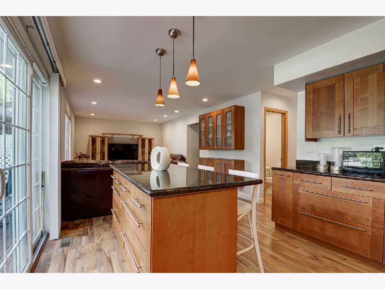
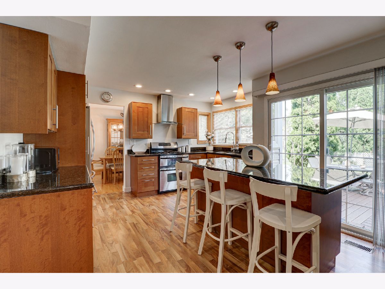
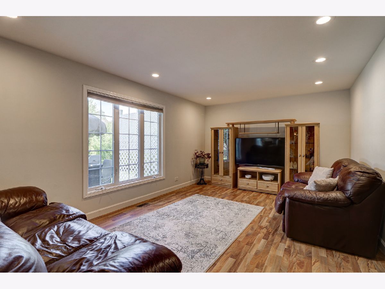
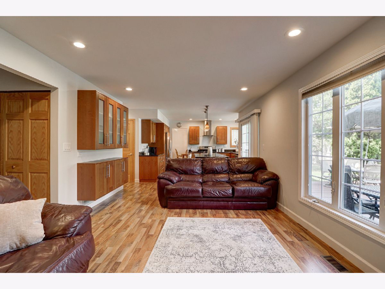
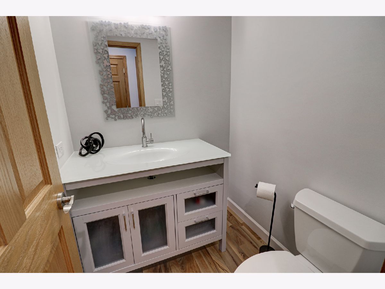
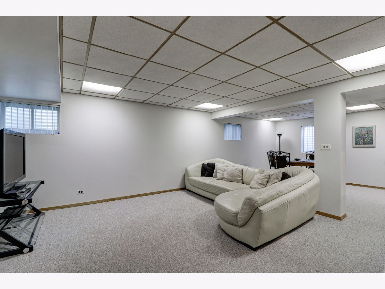
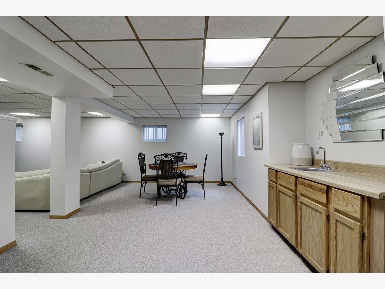
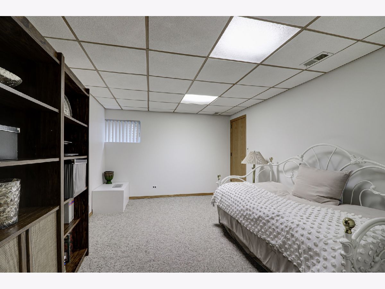
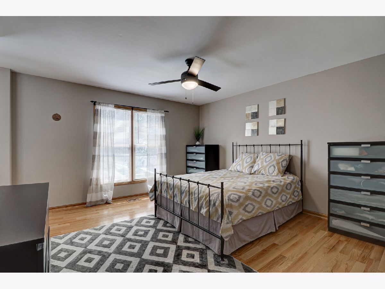
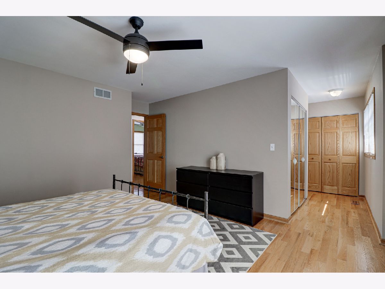
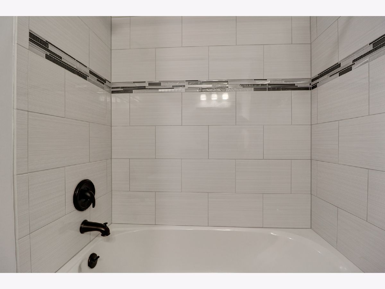
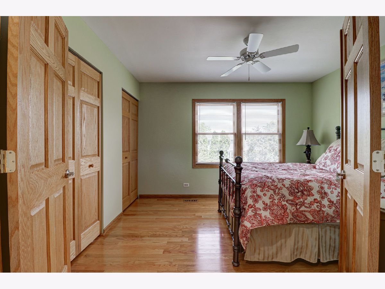
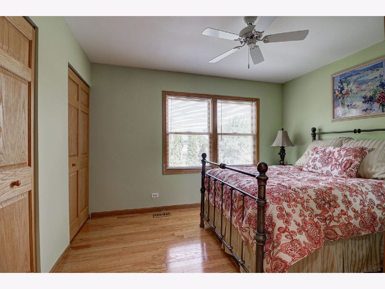
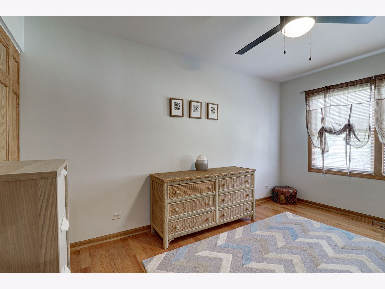
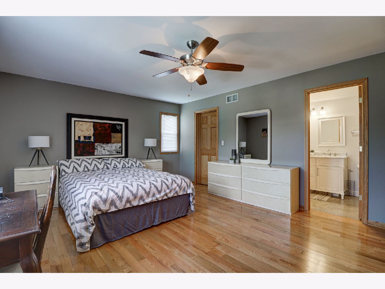
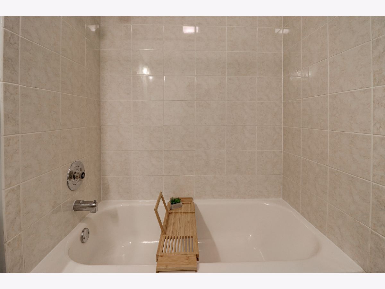
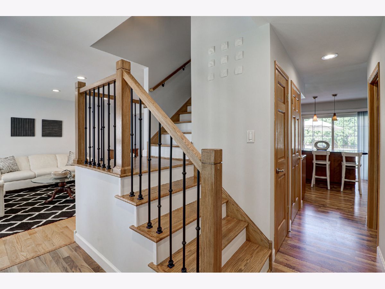
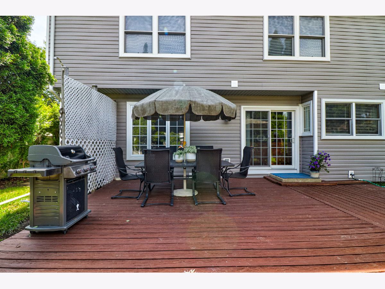
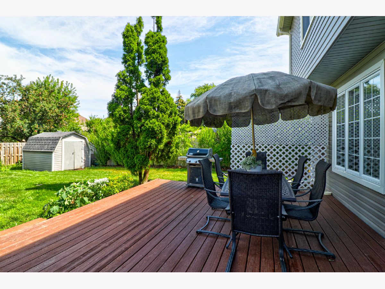
Room Specifics
Total Bedrooms: 5
Bedrooms Above Ground: 4
Bedrooms Below Ground: 1
Dimensions: —
Floor Type: Hardwood
Dimensions: —
Floor Type: Hardwood
Dimensions: —
Floor Type: Hardwood
Dimensions: —
Floor Type: —
Full Bathrooms: 3
Bathroom Amenities: Double Sink
Bathroom in Basement: 0
Rooms: Bedroom 5
Basement Description: Finished
Other Specifics
| 2.5 | |
| Concrete Perimeter | |
| Concrete | |
| Patio | |
| — | |
| 7523 | |
| — | |
| Full | |
| Hardwood Floors, First Floor Laundry, Walk-In Closet(s), Granite Counters | |
| Double Oven, Dishwasher, Refrigerator, Washer, Dryer, Stainless Steel Appliance(s) | |
| Not in DB | |
| — | |
| — | |
| — | |
| — |
Tax History
| Year | Property Taxes |
|---|---|
| 2021 | $6,272 |
| 2024 | $13,237 |
| 2025 | $13,628 |
Contact Agent
Nearby Similar Homes
Nearby Sold Comparables
Contact Agent
Listing Provided By
RE/MAX Central Inc.



