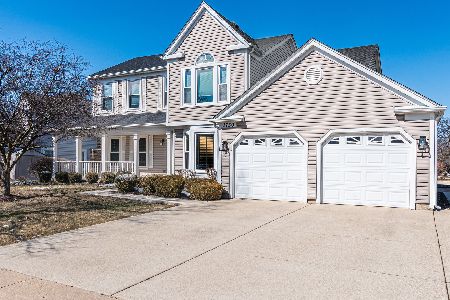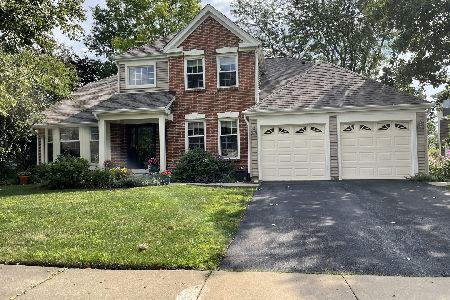1810 Maine Drive, Elk Grove Village, Illinois 60007
$492,900
|
Sold
|
|
| Status: | Closed |
| Sqft: | 2,862 |
| Cost/Sqft: | $173 |
| Beds: | 4 |
| Baths: | 3 |
| Year Built: | 1987 |
| Property Taxes: | $10,175 |
| Days On Market: | 2900 |
| Lot Size: | 0,19 |
Description
Desirable Stockbridge Subdivision Expanded Summer model has Heated Sunroom addition w/ Vaulted Ceilings, Skylights & Hot Tub. Pro-Lanscaped lot bordering an Open Space. Living Room Vaulted ceilings. Remodeled Gourmet kitchen with Ample Soft Close Maple Cabinets, Quartz Countertops, LED Lighting w/Dimmers, accent lighting under cabinets and Hardwood floors.Remodeled Bathrooms. Family Room w/ Gaslog Stone Fireplace and Wetbar w/ Quartz countertop & Decorative lighting. Windows 2002 & 2014 in Living room and Masterbedroom. Masterbedroom with Tray Ceiling and Dressing area w/ Granite countertop. Redesigned Master Bathroom w/ Walkin Shower, Double Vanity and Seperate tub. New Roof 2017, New Fascia, Gutters & Window Trim 2017, Furnace 2016, Central Air and Humidifier 2006. Finished Bsmt w/ Rec Room, Large Storage area, Workroom with sink and 22X25 insulated crawl. Close to recreation, Medinah Train Station, restaurants, Woodfield Mall and Desirable District 54 & 211 Schools. Call Now!
Property Specifics
| Single Family | |
| — | |
| Contemporary | |
| 1987 | |
| Partial | |
| SUMMER - EXPANDED | |
| No | |
| 0.19 |
| Cook | |
| Stockbridge | |
| 0 / Not Applicable | |
| None | |
| Lake Michigan | |
| Public Sewer | |
| 09855886 | |
| 07264180240000 |
Nearby Schools
| NAME: | DISTRICT: | DISTANCE: | |
|---|---|---|---|
|
Grade School
Fredrick Nerge Elementary School |
54 | — | |
|
Middle School
Margaret Mead Junior High School |
54 | Not in DB | |
|
High School
J B Conant High School |
211 | Not in DB | |
Property History
| DATE: | EVENT: | PRICE: | SOURCE: |
|---|---|---|---|
| 23 Apr, 2018 | Sold | $492,900 | MRED MLS |
| 16 Feb, 2018 | Under contract | $494,900 | MRED MLS |
| 13 Feb, 2018 | Listed for sale | $494,900 | MRED MLS |
Room Specifics
Total Bedrooms: 4
Bedrooms Above Ground: 4
Bedrooms Below Ground: 0
Dimensions: —
Floor Type: Carpet
Dimensions: —
Floor Type: Carpet
Dimensions: —
Floor Type: Carpet
Full Bathrooms: 3
Bathroom Amenities: Separate Shower,Double Sink
Bathroom in Basement: 0
Rooms: Eating Area,Recreation Room,Workshop,Heated Sun Room
Basement Description: Finished,Crawl
Other Specifics
| 2 | |
| — | |
| Concrete | |
| Patio, Storms/Screens | |
| Landscaped | |
| 64X129X94X108 | |
| — | |
| Full | |
| Vaulted/Cathedral Ceilings, Skylight(s), Hot Tub, Bar-Wet, Hardwood Floors, First Floor Laundry | |
| Range, Microwave, Dishwasher, Refrigerator, Disposal | |
| Not in DB | |
| Sidewalks, Street Lights, Street Paved | |
| — | |
| — | |
| Gas Log |
Tax History
| Year | Property Taxes |
|---|---|
| 2018 | $10,175 |
Contact Agent
Nearby Sold Comparables
Contact Agent
Listing Provided By
Century 21 1st Class Homes







