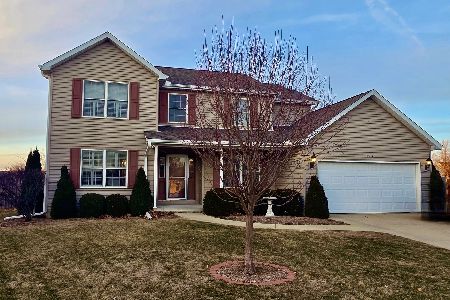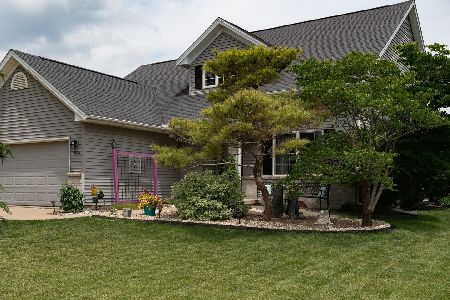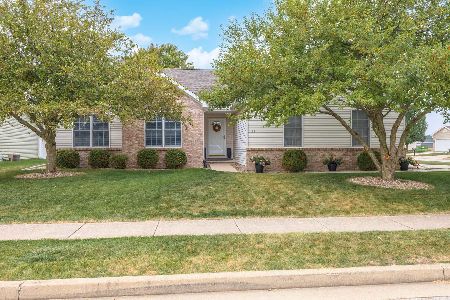1810 Sage, Normal, Illinois 61761
$232,000
|
Sold
|
|
| Status: | Closed |
| Sqft: | 1,704 |
| Cost/Sqft: | $141 |
| Beds: | 3 |
| Baths: | 4 |
| Year Built: | 2005 |
| Property Taxes: | $5,874 |
| Days On Market: | 3695 |
| Lot Size: | 0,20 |
Description
Fabulous Ranch Home in Pheasant Ridge ! Very OPen floor plan with Beautiful Hardwood Floors and Vaulted Ceilings in the Living room and Kitchen area. Beautiful Maple Cabinets in the Large , Kitchen w/Upgraded SS Appliances. Lots of Custom Moldings Throughout the Main Floor, Indirect Lighting, etc. Large Master and Master Bath (5 Fixture Bath W/Whirlpool Tub) and Walk In Closet. New Blinds and Paint Thru Out ! Finished Lower Level w/5th Bedroom, Full Bath, and Large Family RM (Area Plumbed for future Wet Bar). Backyard is fully Fenced with Large Deck and Loads of New Landscaping and Mature Trees. Full Covered Front Porch. It is a Pleasure to Show this Home !!!
Property Specifics
| Single Family | |
| — | |
| Ranch | |
| 2005 | |
| Full | |
| — | |
| No | |
| 0.2 |
| Mc Lean | |
| Pheasant Ridge | |
| 40 / Annual | |
| — | |
| Public | |
| Public Sewer | |
| 10243192 | |
| 311415327016 |
Nearby Schools
| NAME: | DISTRICT: | DISTANCE: | |
|---|---|---|---|
|
Grade School
Prairieland Elementary |
5 | — | |
|
Middle School
Parkside Jr High |
5 | Not in DB | |
|
High School
Normal Community West High Schoo |
5 | Not in DB | |
Property History
| DATE: | EVENT: | PRICE: | SOURCE: |
|---|---|---|---|
| 23 Oct, 2012 | Sold | $231,000 | MRED MLS |
| 12 Sep, 2012 | Under contract | $239,900 | MRED MLS |
| 25 Jun, 2012 | Listed for sale | $229,900 | MRED MLS |
| 14 Mar, 2016 | Sold | $232,000 | MRED MLS |
| 26 Jan, 2016 | Under contract | $239,900 | MRED MLS |
| 18 Jan, 2016 | Listed for sale | $239,900 | MRED MLS |
Room Specifics
Total Bedrooms: 4
Bedrooms Above Ground: 3
Bedrooms Below Ground: 1
Dimensions: —
Floor Type: Carpet
Dimensions: —
Floor Type: Carpet
Dimensions: —
Floor Type: Carpet
Full Bathrooms: 4
Bathroom Amenities: Whirlpool
Bathroom in Basement: 1
Rooms: Foyer
Basement Description: Finished
Other Specifics
| 2 | |
| — | |
| — | |
| Deck, Porch | |
| Fenced Yard,Mature Trees,Landscaped | |
| 73X115 | |
| — | |
| Full | |
| First Floor Full Bath, Vaulted/Cathedral Ceilings, Walk-In Closet(s) | |
| Dishwasher, Range, Microwave | |
| Not in DB | |
| — | |
| — | |
| — | |
| Gas Log |
Tax History
| Year | Property Taxes |
|---|---|
| 2012 | $5,265 |
| 2016 | $5,874 |
Contact Agent
Nearby Similar Homes
Nearby Sold Comparables
Contact Agent
Listing Provided By
Berkshire Hathaway Snyder Real Estate








