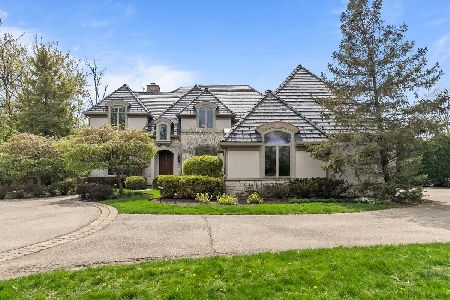1810 Shelley Court, Highland Park, Illinois 60035
$850,000
|
Sold
|
|
| Status: | Closed |
| Sqft: | 5,664 |
| Cost/Sqft: | $176 |
| Beds: | 7 |
| Baths: | 11 |
| Year Built: | 1995 |
| Property Taxes: | $35,464 |
| Days On Market: | 3847 |
| Lot Size: | 0,94 |
Description
Spectacular home situated on approximate 1 acre lot in a Secluded cul-de-sac. Panoramic view of In ground heated pool, hot tub, patio. Vaulted ceilings, Sky lights, Double stair case entry. Grand room with fire place, Living room, Music room, family room, Kitchen with Island, granite counter top,pantry, and wet bar. 7 bedrooms, 5 baths. Relax & enjoy the Master suite comprised with steam/sauna, Jacuzzi & private balcony. First floor bedroom, bath & Laundry room. Huge full finished basement with wet bar, Recreation room, exercise room, Half bath, ample walking closets, great space for entering your guest.Two 3 car Garages with built-in cabinets.
Property Specifics
| Single Family | |
| — | |
| Contemporary | |
| 1995 | |
| Full | |
| — | |
| No | |
| 0.94 |
| Lake | |
| High Ridge | |
| 0 / Not Applicable | |
| None | |
| Lake Michigan | |
| Public Sewer | |
| 08981611 | |
| 16163030140000 |
Nearby Schools
| NAME: | DISTRICT: | DISTANCE: | |
|---|---|---|---|
|
Grade School
Wayne Thomas Elementary School |
112 | — | |
|
Middle School
Northwood Junior High School |
112 | Not in DB | |
|
High School
Highland Park High School |
113 | Not in DB | |
|
Alternate High School
Deerfield High School |
— | Not in DB | |
Property History
| DATE: | EVENT: | PRICE: | SOURCE: |
|---|---|---|---|
| 24 May, 2016 | Sold | $850,000 | MRED MLS |
| 12 Apr, 2016 | Under contract | $995,000 | MRED MLS |
| — | Last price change | $1,095,000 | MRED MLS |
| 14 Jul, 2015 | Listed for sale | $1,400,000 | MRED MLS |
Room Specifics
Total Bedrooms: 7
Bedrooms Above Ground: 7
Bedrooms Below Ground: 0
Dimensions: —
Floor Type: Hardwood
Dimensions: —
Floor Type: Hardwood
Dimensions: —
Floor Type: Hardwood
Dimensions: —
Floor Type: —
Dimensions: —
Floor Type: —
Dimensions: —
Floor Type: —
Full Bathrooms: 10
Bathroom Amenities: —
Bathroom in Basement: 1
Rooms: Bedroom 5,Bedroom 6,Bedroom 7,Breakfast Room,Foyer,Office,Sitting Room
Basement Description: Finished
Other Specifics
| 6 | |
| — | |
| Brick | |
| Balcony, Patio, Hot Tub, In Ground Pool | |
| — | |
| 27X320X235X256 | |
| — | |
| Full | |
| Vaulted/Cathedral Ceilings, Skylight(s), Sauna/Steam Room, Bar-Wet, First Floor Bedroom, First Floor Laundry | |
| — | |
| Not in DB | |
| Pool | |
| — | |
| — | |
| Gas Log |
Tax History
| Year | Property Taxes |
|---|---|
| 2016 | $35,464 |
Contact Agent
Nearby Sold Comparables
Contact Agent
Listing Provided By
Coldwell Banker Residential





