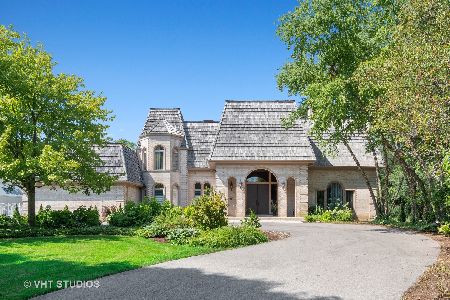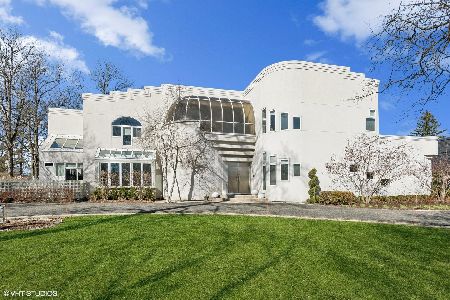1850 Shelley Court, Highland Park, Illinois 60035
$1,057,500
|
Sold
|
|
| Status: | Closed |
| Sqft: | 6,098 |
| Cost/Sqft: | $180 |
| Beds: | 5 |
| Baths: | 7 |
| Year Built: | 1942 |
| Property Taxes: | $25,353 |
| Days On Market: | 2179 |
| Lot Size: | 1,00 |
Description
Sprawling traditional home on large lot with outdoor pool. This 6 bed 7 bath residence features spacious room sizes, a flexible floor plan, and many any recent upgrades. Eat in kitchen with high end ss apps, island, and breakfast area. Separate dining room off of the kitchen and formal living room with architectural details. Oversized family room with fireplace and beautiful sun room with built ins and access to incredible deck and outdoors. Large master bedroom with fireplace and sitting area, and luxury master bathroom. Gracious additional bedroom sizes with bonus room. Basement with rec space and exercise room. Lushly landscaped backyard and 3 car garage.
Property Specifics
| Single Family | |
| — | |
| Colonial | |
| 1942 | |
| Partial | |
| — | |
| No | |
| 1 |
| Lake | |
| High Ridge | |
| 0 / Not Applicable | |
| None | |
| Lake Michigan | |
| Public Sewer | |
| 10629765 | |
| 16163030170000 |
Nearby Schools
| NAME: | DISTRICT: | DISTANCE: | |
|---|---|---|---|
|
Grade School
Wayne Thomas Elementary School |
112 | — | |
|
Middle School
Northwood Junior High School |
112 | Not in DB | |
|
High School
Highland Park High School |
113 | Not in DB | |
Property History
| DATE: | EVENT: | PRICE: | SOURCE: |
|---|---|---|---|
| 24 Aug, 2012 | Sold | $810,000 | MRED MLS |
| 27 Mar, 2012 | Under contract | $810,000 | MRED MLS |
| — | Last price change | $825,000 | MRED MLS |
| 1 Aug, 2010 | Listed for sale | $1,375,000 | MRED MLS |
| 13 Jul, 2020 | Sold | $1,057,500 | MRED MLS |
| 10 Jun, 2020 | Under contract | $1,099,000 | MRED MLS |
| 6 Feb, 2020 | Listed for sale | $1,099,000 | MRED MLS |
Room Specifics
Total Bedrooms: 6
Bedrooms Above Ground: 5
Bedrooms Below Ground: 1
Dimensions: —
Floor Type: Carpet
Dimensions: —
Floor Type: Carpet
Dimensions: —
Floor Type: Carpet
Dimensions: —
Floor Type: —
Dimensions: —
Floor Type: —
Full Bathrooms: 7
Bathroom Amenities: Whirlpool,Separate Shower,Double Sink,Bidet
Bathroom in Basement: 1
Rooms: Bedroom 5,Bedroom 6,Eating Area,Office,Sitting Room,Suite,Sun Room
Basement Description: Finished
Other Specifics
| 3 | |
| Concrete Perimeter | |
| Asphalt | |
| Deck, In Ground Pool, Outdoor Grill | |
| Cul-De-Sac,Fenced Yard,Landscaped | |
| 268X123X196X27 | |
| — | |
| Full | |
| Vaulted/Cathedral Ceilings, Skylight(s), Bar-Wet, First Floor Bedroom, In-Law Arrangement | |
| Double Oven, Microwave, Dishwasher, Refrigerator, Washer, Dryer, Disposal | |
| Not in DB | |
| Curbs, Street Lights, Street Paved | |
| — | |
| — | |
| Wood Burning, Attached Fireplace Doors/Screen |
Tax History
| Year | Property Taxes |
|---|---|
| 2012 | $29,867 |
| 2020 | $25,353 |
Contact Agent
Nearby Sold Comparables
Contact Agent
Listing Provided By
Baird & Warner






