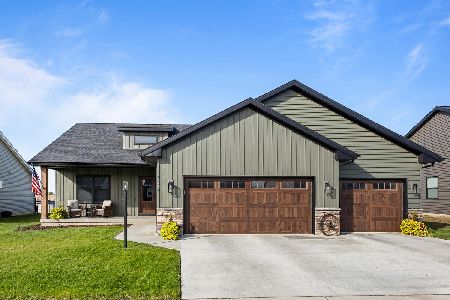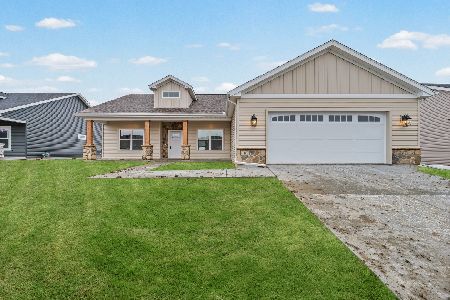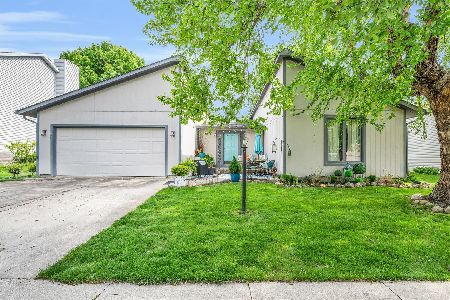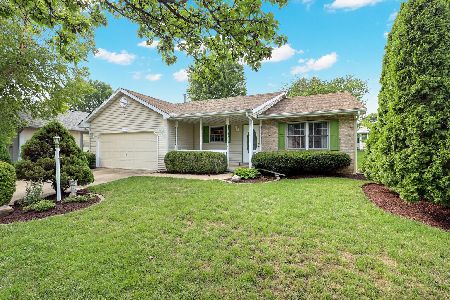1810 Silver Hill, Urbana, Illinois 61802
$165,000
|
Sold
|
|
| Status: | Closed |
| Sqft: | 1,650 |
| Cost/Sqft: | $102 |
| Beds: | 3 |
| Baths: | 2 |
| Year Built: | 1995 |
| Property Taxes: | $3,892 |
| Days On Market: | 4513 |
| Lot Size: | 0,00 |
Description
Sprawling ranch perfection! Attention to every detail has been taken in the classic ranch home. Ceramic tile entry welcomes you into the vaulted ceiling family room with fireplace and custom built mantle. Beautiful hardwood doors and trim throughout. Open kitchen with breakfast bar, loads of counterspace and breakfast nook. Escape to the spacious Master suite with whirlpool tub, double sinks and walk in closet. Across the home you will find 2 more bedrooms with lots of light and private bath. Enjoy the extensive landscaping all around the home that encompasses the deck made perfect for a cup of coffee in the morning. New garage door & opener 2013, all upgraded light fixtures, all upgraded plumbing fixtures. This home is crisp and clean with tons of upgrades. Don't miss it!
Property Specifics
| Single Family | |
| — | |
| — | |
| 1995 | |
| None | |
| — | |
| No | |
| — |
| Champaign | |
| Myra Ridge | |
| — / — | |
| — | |
| Public | |
| Public Sewer | |
| 09423141 | |
| 932128279014 |
Nearby Schools
| NAME: | DISTRICT: | DISTANCE: | |
|---|---|---|---|
|
Grade School
Paine |
— | ||
|
Middle School
Ums |
Not in DB | ||
|
High School
Uhs |
Not in DB | ||
Property History
| DATE: | EVENT: | PRICE: | SOURCE: |
|---|---|---|---|
| 12 Jun, 2014 | Sold | $165,000 | MRED MLS |
| 14 Apr, 2014 | Under contract | $167,900 | MRED MLS |
| — | Last price change | $169,900 | MRED MLS |
| 9 Sep, 2013 | Listed for sale | $174,500 | MRED MLS |
| 18 Apr, 2019 | Sold | $171,000 | MRED MLS |
| 13 Feb, 2019 | Under contract | $175,000 | MRED MLS |
| 15 Dec, 2018 | Listed for sale | $175,000 | MRED MLS |
Room Specifics
Total Bedrooms: 3
Bedrooms Above Ground: 3
Bedrooms Below Ground: 0
Dimensions: —
Floor Type: Carpet
Dimensions: —
Floor Type: Carpet
Full Bathrooms: 2
Bathroom Amenities: Whirlpool
Bathroom in Basement: —
Rooms: Walk In Closet
Basement Description: Crawl
Other Specifics
| 2 | |
| — | |
| — | |
| Deck | |
| — | |
| 75 X 96 | |
| — | |
| Full | |
| First Floor Bedroom | |
| Dishwasher, Disposal, Microwave, Range | |
| Not in DB | |
| — | |
| — | |
| — | |
| Wood Burning |
Tax History
| Year | Property Taxes |
|---|---|
| 2014 | $3,892 |
| 2019 | $4,589 |
Contact Agent
Nearby Similar Homes
Nearby Sold Comparables
Contact Agent
Listing Provided By
RE/MAX REALTY ASSOCIATES-CHA












