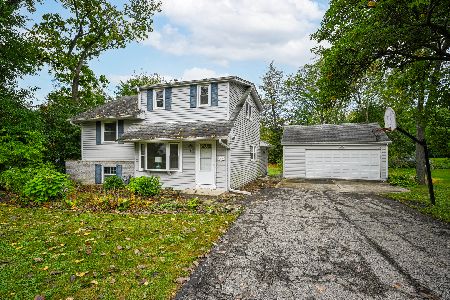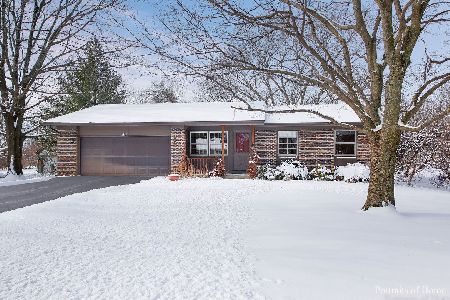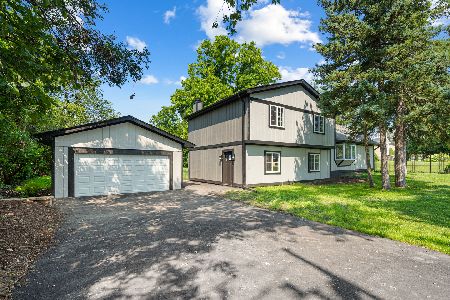1810 Summit Street, Wheaton, Illinois 60187
$415,000
|
Sold
|
|
| Status: | Closed |
| Sqft: | 1,387 |
| Cost/Sqft: | $302 |
| Beds: | 3 |
| Baths: | 2 |
| Year Built: | 1974 |
| Property Taxes: | $8,027 |
| Days On Market: | 1464 |
| Lot Size: | 0,68 |
Description
Location, Location! Wheaton North tri-level home situated on 100X297 country sized lot of 0.68 acres. Open concept and beautifully updated 3 beds and 2 full baths. Brand new white kitchen shaker cabinets, quartz counter, high end smart stainless steel Samsung appliances, and crown molding. Updated bathrooms with custom porcelain tile on the floor and around the tub/shower with custom tile. Primary bedroom offers plenty of closet space and storage. Brand new tear off roof with new sheathing comes with transferrable warranty. Brand new stairs, new sump pump, new AC, doors, paint, and new basement windows. Basement is nicely finished with luxury vinyl flooring and LED lighting. New concrete outside walkway and nice size deck. Abundant storage in crawl space, attic, and shed. Spacious 2.5 car detached garage. Minutes to College Ave Train Station and a few blocks from award winning elementary school. Close to College of DuPage, Wheaton College, Downtown Glen Ellyn and shopping centers. All comes with HOME WARRANTY. Hurry and schedule your tour today!
Property Specifics
| Single Family | |
| — | |
| — | |
| 1974 | |
| Full | |
| N | |
| No | |
| 0.68 |
| Du Page | |
| — | |
| — / Not Applicable | |
| None | |
| Lake Michigan | |
| Public Sewer | |
| 11300144 | |
| 0510104026 |
Nearby Schools
| NAME: | DISTRICT: | DISTANCE: | |
|---|---|---|---|
|
Grade School
Washington Elementary School |
200 | — | |
|
Middle School
Franklin Middle School |
200 | Not in DB | |
|
High School
Wheaton North High School |
200 | Not in DB | |
Property History
| DATE: | EVENT: | PRICE: | SOURCE: |
|---|---|---|---|
| 26 Oct, 2021 | Sold | $235,000 | MRED MLS |
| 11 Oct, 2021 | Under contract | $200,000 | MRED MLS |
| 9 Oct, 2021 | Listed for sale | $200,000 | MRED MLS |
| 25 Feb, 2022 | Sold | $415,000 | MRED MLS |
| 27 Jan, 2022 | Under contract | $419,000 | MRED MLS |
| 20 Jan, 2022 | Listed for sale | $419,000 | MRED MLS |
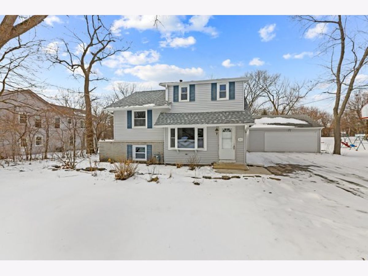
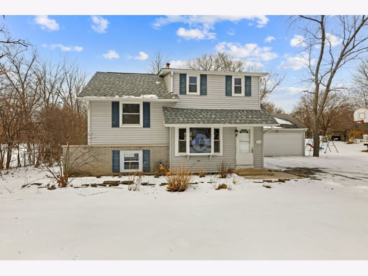
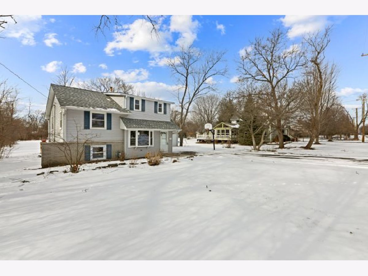
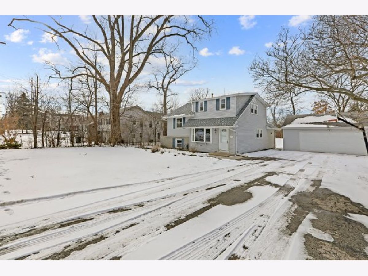
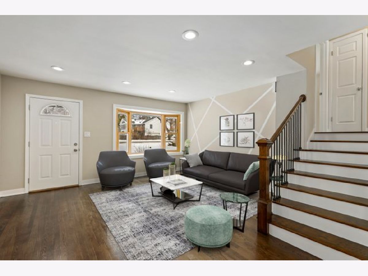
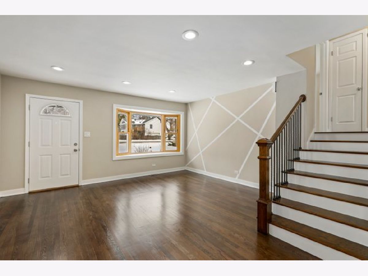
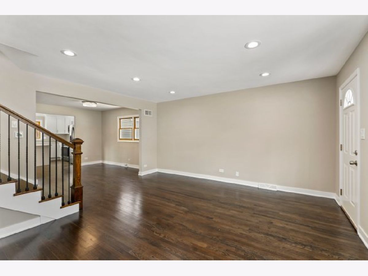
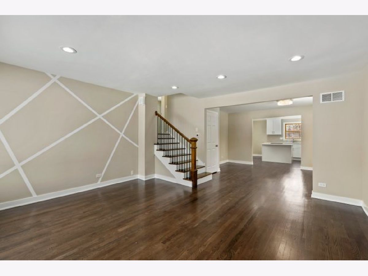
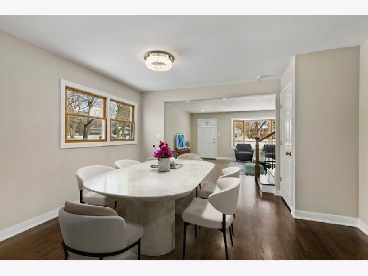
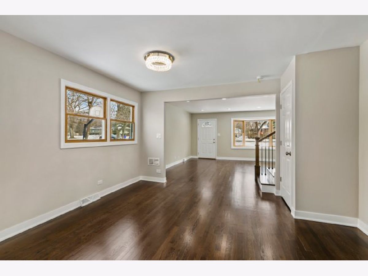
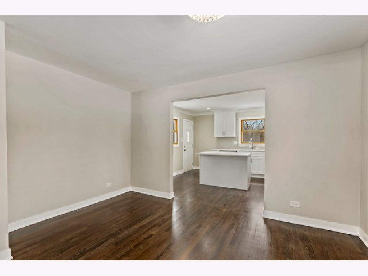
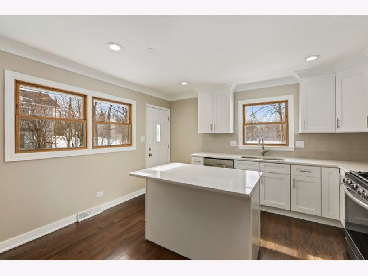
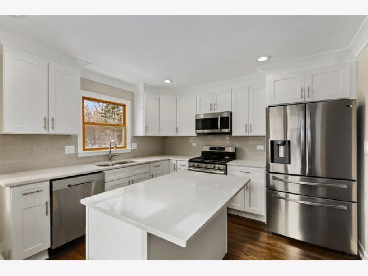
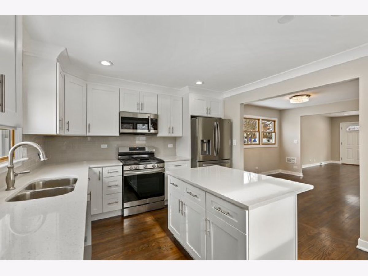
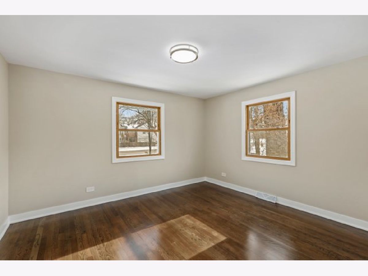
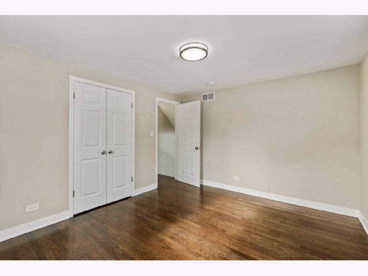
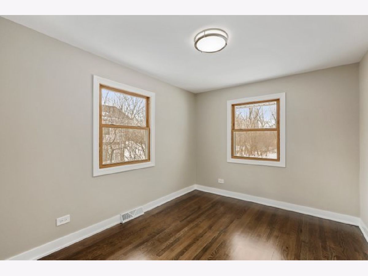
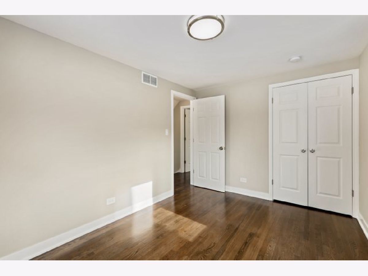
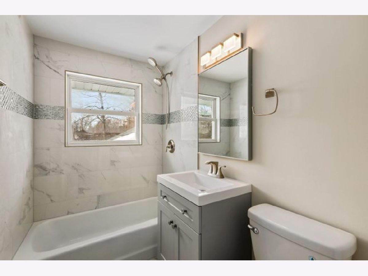
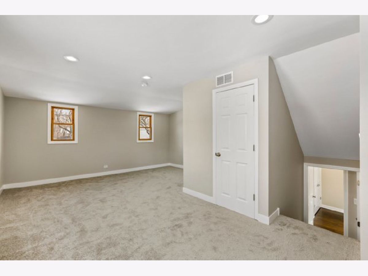
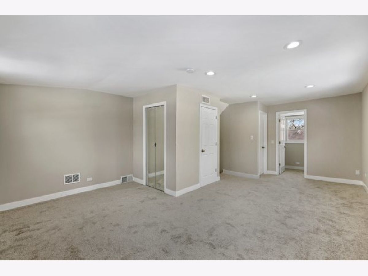
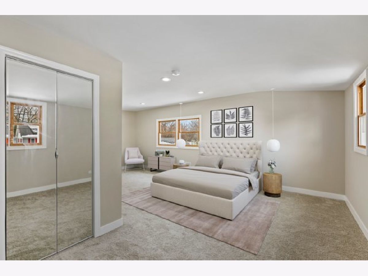
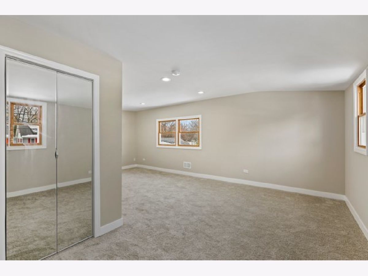

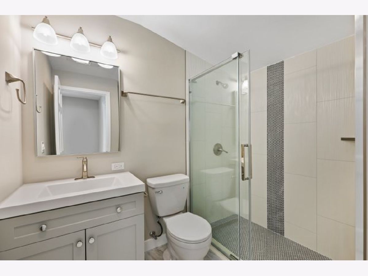
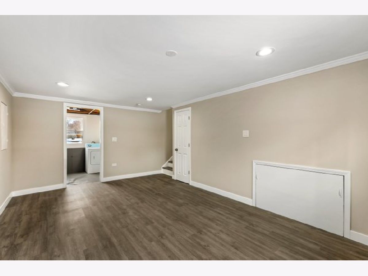
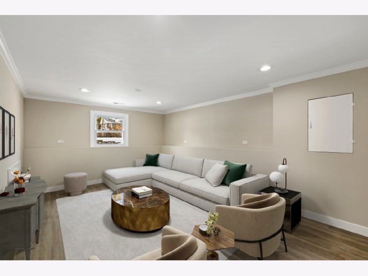
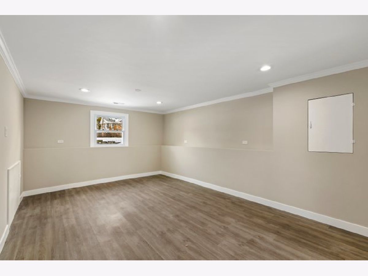
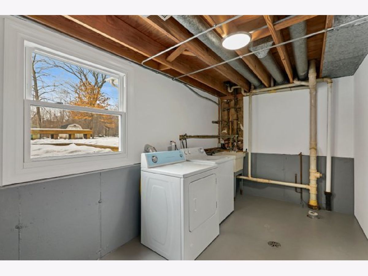

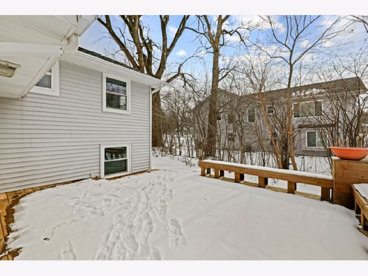
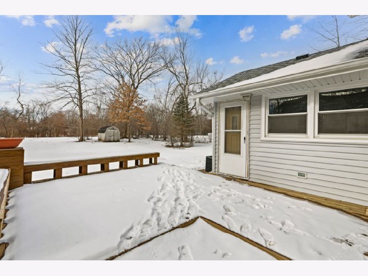
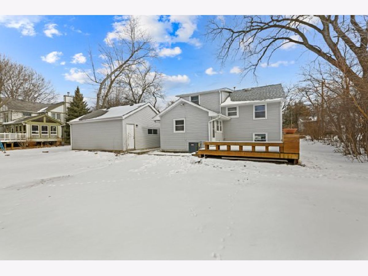
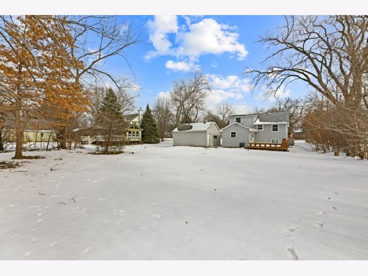
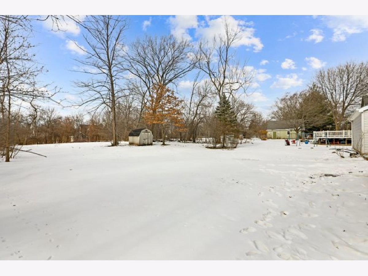
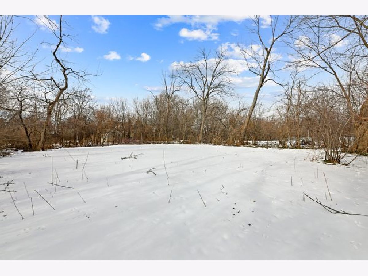
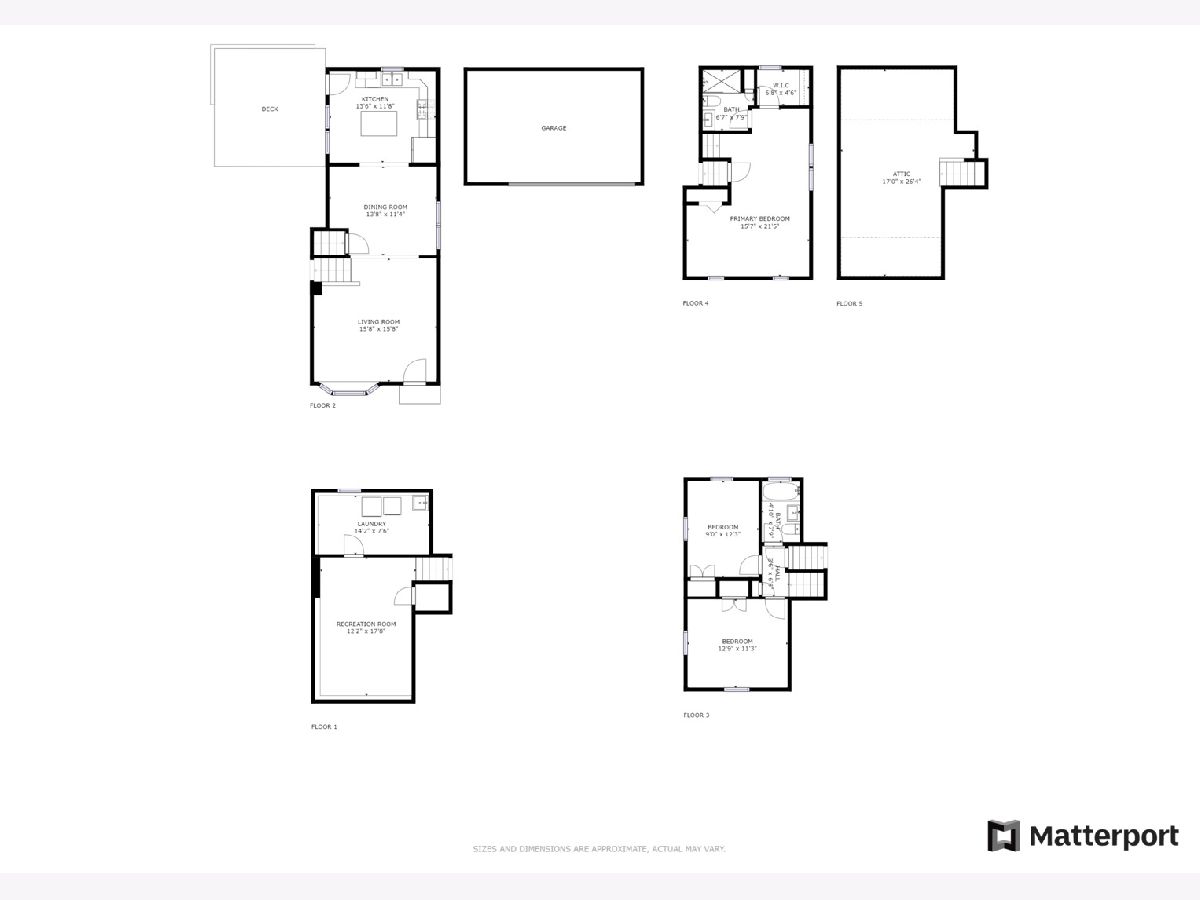
Room Specifics
Total Bedrooms: 3
Bedrooms Above Ground: 3
Bedrooms Below Ground: 0
Dimensions: —
Floor Type: Hardwood
Dimensions: —
Floor Type: Hardwood
Full Bathrooms: 2
Bathroom Amenities: —
Bathroom in Basement: 0
Rooms: No additional rooms
Basement Description: Finished,Crawl,Bathroom Rough-In
Other Specifics
| 2.5 | |
| — | |
| — | |
| Deck | |
| — | |
| 29621 | |
| Interior Stair,Unfinished | |
| Full | |
| — | |
| Range, Microwave, Dishwasher, High End Refrigerator, Washer, Dryer, Disposal | |
| Not in DB | |
| — | |
| — | |
| — | |
| — |
Tax History
| Year | Property Taxes |
|---|---|
| 2021 | $8,027 |
Contact Agent
Nearby Similar Homes
Nearby Sold Comparables
Contact Agent
Listing Provided By
Redfin Corporation



