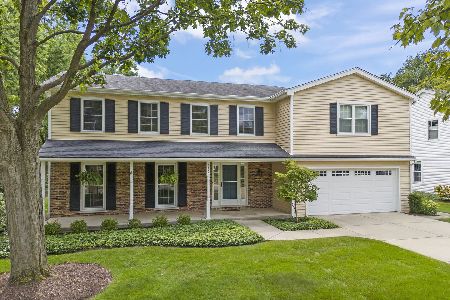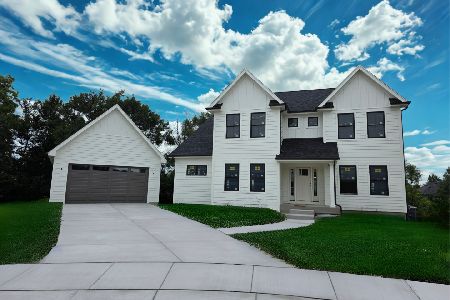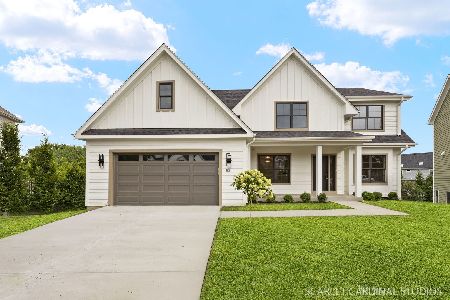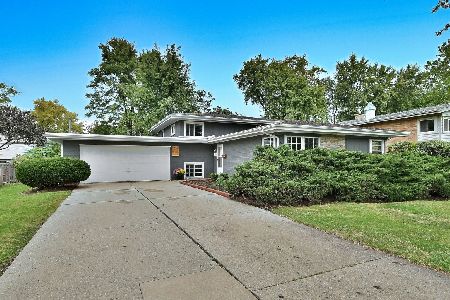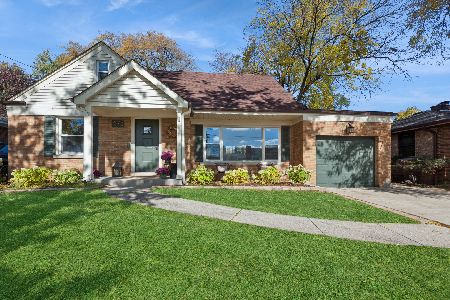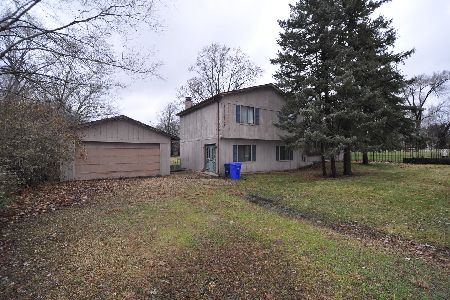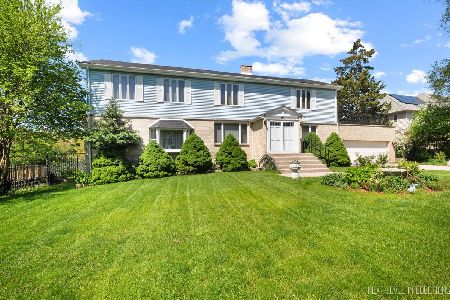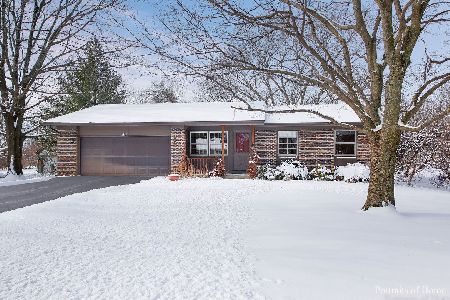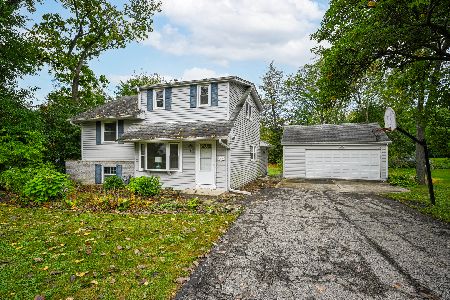1906 Summit Street, Wheaton, Illinois 60187
$585,000
|
Sold
|
|
| Status: | Closed |
| Sqft: | 3,179 |
| Cost/Sqft: | $182 |
| Beds: | 3 |
| Baths: | 2 |
| Year Built: | 1927 |
| Property Taxes: | $9,388 |
| Days On Market: | 243 |
| Lot Size: | 0,68 |
Description
***MULTIPLE OFFERS RECEIVED***Wow! Welcome to this 3-bedroom, 2-bath home in prime North Wheaton, beautifully remodeled and situated on a spacious 3/4-acre lot. This GORGEOUS traditional house is a must-see for anyone seeking a much-loved, comfortable living space in Chicago's Western Suburbs! This prime location home has just been remodeled in 2024, with all-new doors, trim work, and casings throughout. The modern upgrades include a new roof with a power vent, gutters, windows, and a completely updated kitchen combined with a dining room. The new master bath, high-end stainless-steel appliances add both luxury and efficiency to the culinary space, and brand new energy-efficient windows installed in 2024 enhance the comfort and cost savings. Featuring an open concept layout, this home boasts high ceilings, a large living room, and a family room, both with wood-burning fireplaces. The property includes All-New Waterproof and Scratch Resistant Luxury Plank Flooring with a modern look color throughout. Enjoy outdoor living on the large deck, perfect for entertaining or relaxing. The sprawling, fenced backyard promotes family time and conversation, allowing your parties to extend deep into the late evening hours. A detached two-car garage adds convenience, completing this picture-perfect property. Plus, a washer and dryer are included for added convenience. Located close to parks and the Illinois Prairie Path, this home provides ample opportunities for outdoor activities. It's just a short distance from two Metra train stops: Glen Ellyn Station and College Avenue Station on the Union Pacific West Train Line to Downtown Chicago. Additionally, it's conveniently located near local schools, including Elementary-Washington, Junior High-Franklin, and the top-rated Wheaton North High School. Don't miss out on this incredible opportunity to own an affordable gem in a prime location close to everything! Schedule a showing today before it's too late!
Property Specifics
| Single Family | |
| — | |
| — | |
| 1927 | |
| — | |
| — | |
| No | |
| 0.68 |
| — | |
| — | |
| — / Not Applicable | |
| — | |
| — | |
| — | |
| 12307491 | |
| 0510104015 |
Nearby Schools
| NAME: | DISTRICT: | DISTANCE: | |
|---|---|---|---|
|
Grade School
Washington Elementary School |
200 | — | |
|
Middle School
Franklin Middle School |
200 | Not in DB | |
|
High School
Wheaton North High School |
200 | Not in DB | |
Property History
| DATE: | EVENT: | PRICE: | SOURCE: |
|---|---|---|---|
| 19 Mar, 2024 | Sold | $285,000 | MRED MLS |
| 22 Jan, 2024 | Under contract | $300,000 | MRED MLS |
| — | Last price change | $315,000 | MRED MLS |
| 7 Nov, 2023 | Listed for sale | $315,000 | MRED MLS |
| 18 Apr, 2025 | Sold | $585,000 | MRED MLS |
| 13 Mar, 2025 | Under contract | $579,000 | MRED MLS |
| 9 Mar, 2025 | Listed for sale | $579,000 | MRED MLS |
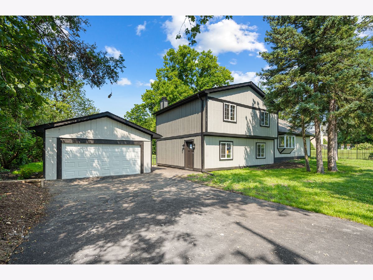
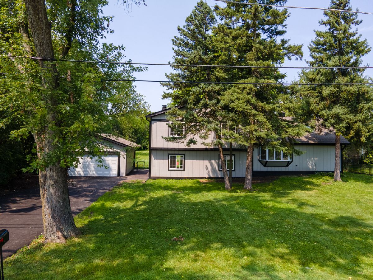
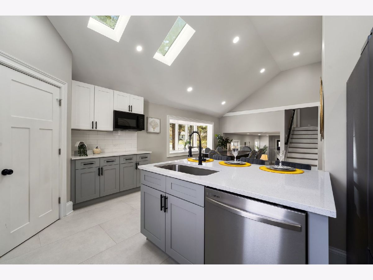
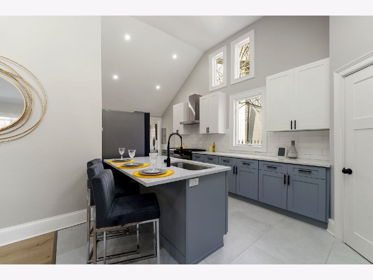
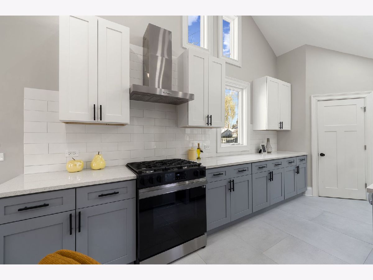
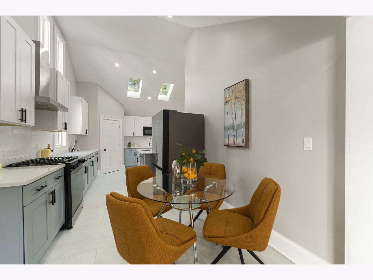
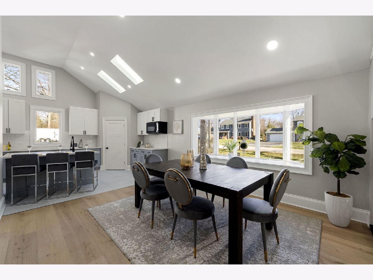
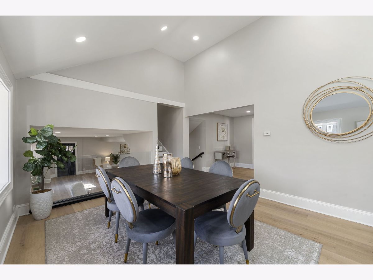
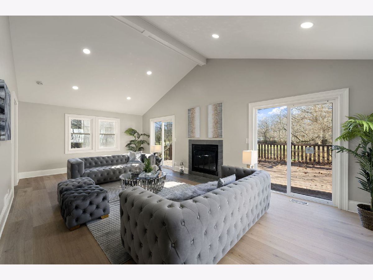
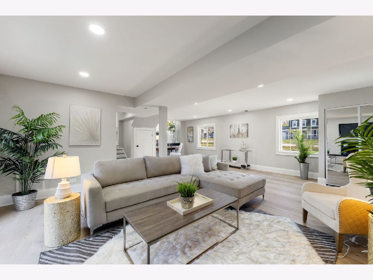
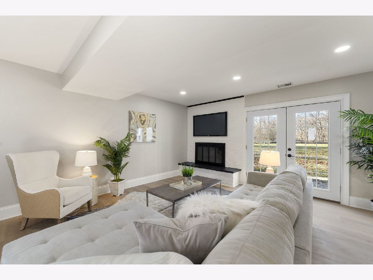
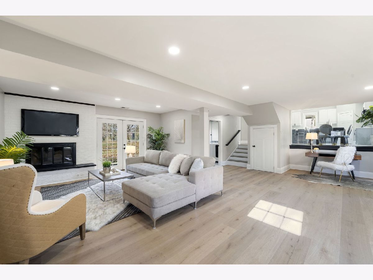
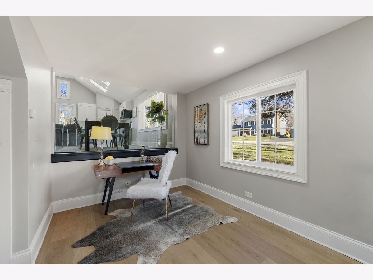
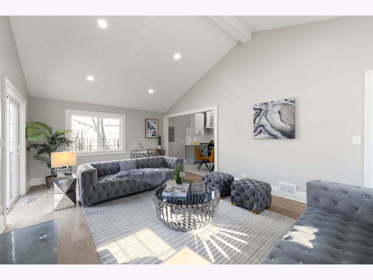
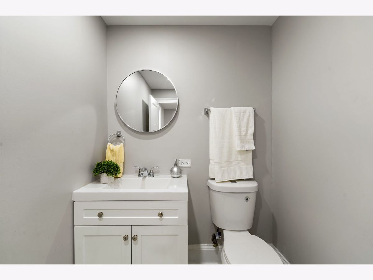
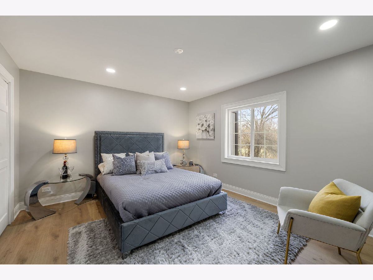
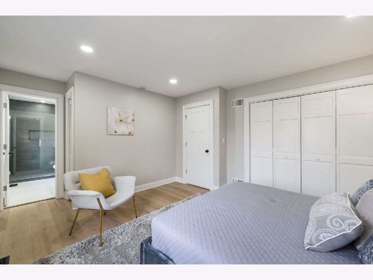
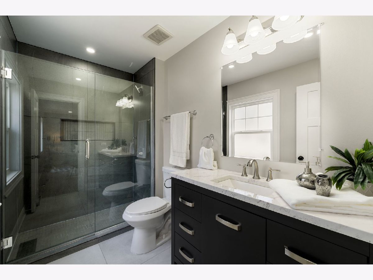
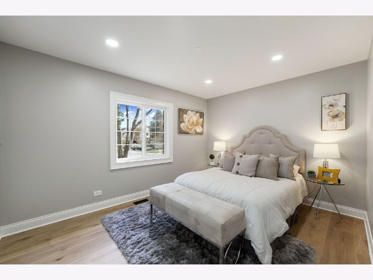
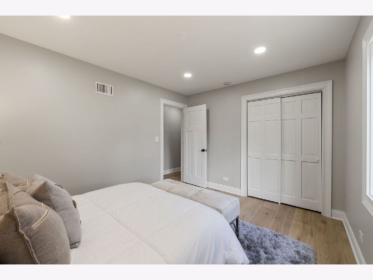
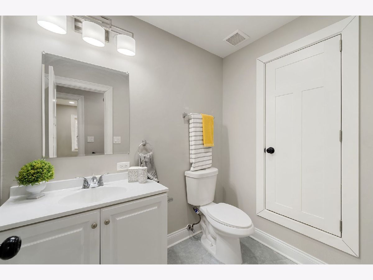
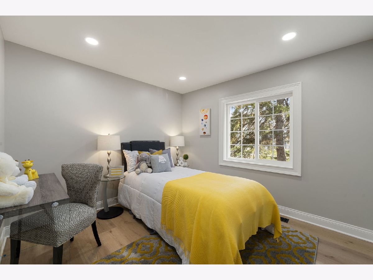
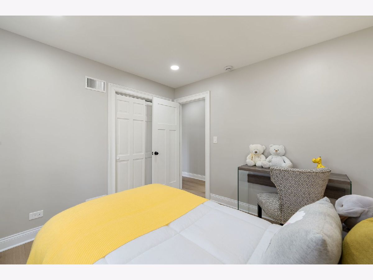
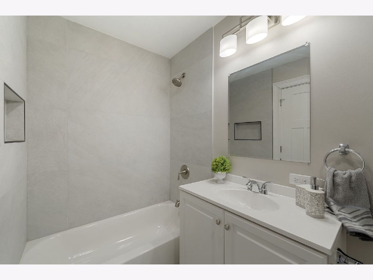
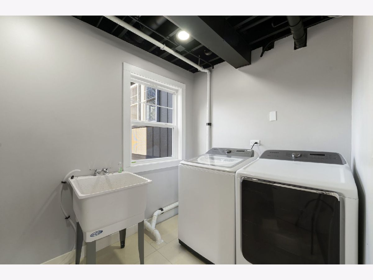
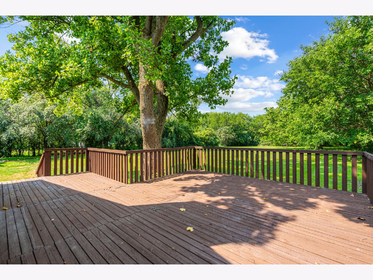
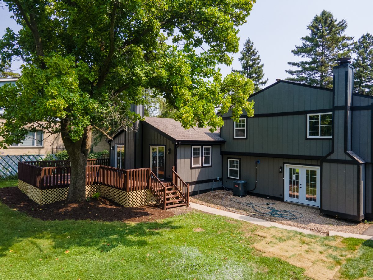
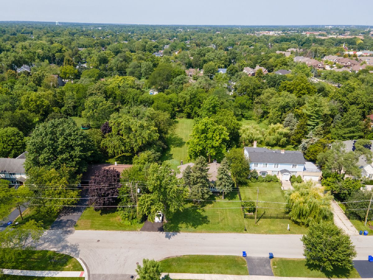
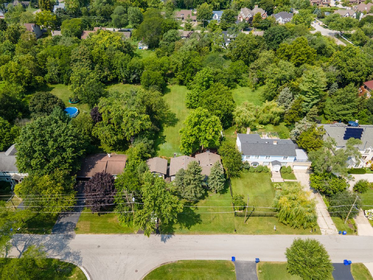
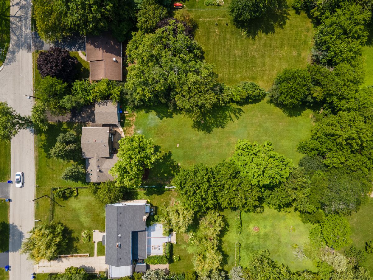
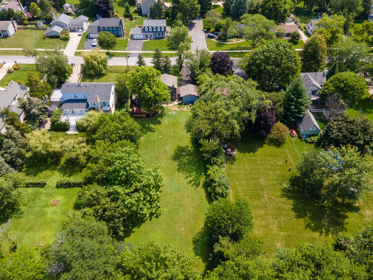
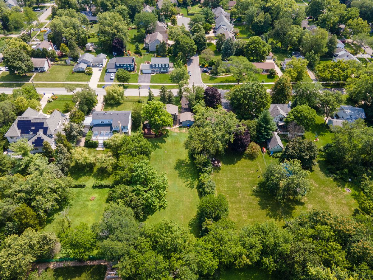
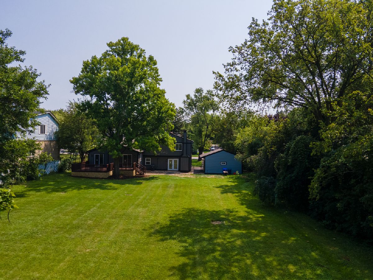
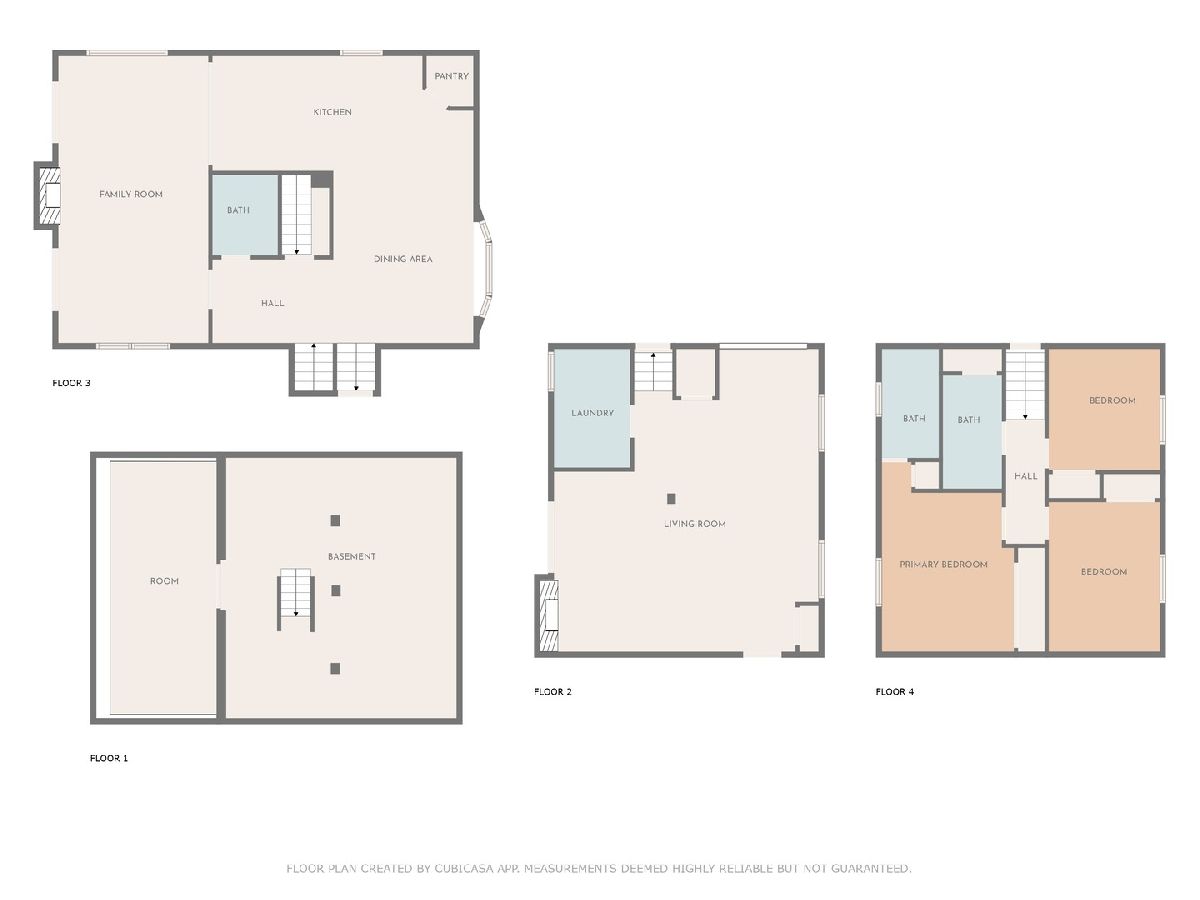
Room Specifics
Total Bedrooms: 3
Bedrooms Above Ground: 3
Bedrooms Below Ground: 0
Dimensions: —
Floor Type: —
Dimensions: —
Floor Type: —
Full Bathrooms: 2
Bathroom Amenities: Accessible Shower,European Shower
Bathroom in Basement: 0
Rooms: —
Basement Description: —
Other Specifics
| 2 | |
| — | |
| — | |
| — | |
| — | |
| 100X297X100X297 | |
| — | |
| — | |
| — | |
| — | |
| Not in DB | |
| — | |
| — | |
| — | |
| — |
Tax History
| Year | Property Taxes |
|---|---|
| 2024 | $9,200 |
| 2025 | $9,388 |
Contact Agent
Nearby Similar Homes
Nearby Sold Comparables
Contact Agent
Listing Provided By
Home Gallery Realty Corp.

