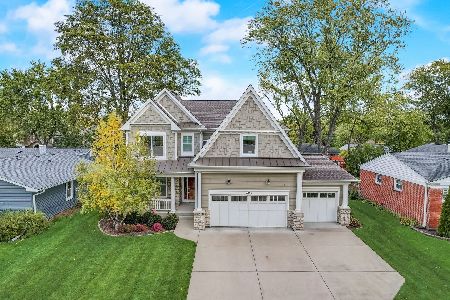1810 Walnut Avenue, Arlington Heights, Illinois 60004
$788,000
|
Sold
|
|
| Status: | Closed |
| Sqft: | 3,350 |
| Cost/Sqft: | $245 |
| Beds: | 4 |
| Baths: | 4 |
| Year Built: | 2015 |
| Property Taxes: | $6,655 |
| Days On Market: | 3901 |
| Lot Size: | 0,20 |
Description
New spec home currently under construction in highly desirable Hasbrook subdivision. Blocks from transportation, shopping and restaurants. Expansive open floor plan, with custom finishes that will take your breath away. 3 car garage, 12 ft ceilings in the kitchen and great room. Large master retreat with walk in closet and spa like bathroom. Ready for delivery June 2015.
Property Specifics
| Single Family | |
| — | |
| — | |
| 2015 | |
| Full | |
| 2 STORY | |
| No | |
| 0.2 |
| Cook | |
| Hasbrook | |
| 0 / Not Applicable | |
| None | |
| Lake Michigan,Public | |
| Public Sewer | |
| 08925615 | |
| 03192000230000 |
Nearby Schools
| NAME: | DISTRICT: | DISTANCE: | |
|---|---|---|---|
|
Grade School
Patton Elementary School |
25 | — | |
|
Middle School
Thomas Middle School |
25 | Not in DB | |
|
High School
John Hersey High School |
214 | Not in DB | |
Property History
| DATE: | EVENT: | PRICE: | SOURCE: |
|---|---|---|---|
| 22 Jan, 2016 | Sold | $788,000 | MRED MLS |
| 11 Aug, 2015 | Under contract | $819,990 | MRED MLS |
| 18 May, 2015 | Listed for sale | $819,990 | MRED MLS |
Room Specifics
Total Bedrooms: 4
Bedrooms Above Ground: 4
Bedrooms Below Ground: 0
Dimensions: —
Floor Type: Carpet
Dimensions: —
Floor Type: Carpet
Dimensions: —
Floor Type: Carpet
Full Bathrooms: 4
Bathroom Amenities: —
Bathroom in Basement: 0
Rooms: Breakfast Room,Den,Walk In Closet
Basement Description: Unfinished,Bathroom Rough-In
Other Specifics
| 3 | |
| — | |
| Asphalt | |
| — | |
| — | |
| 66 X 135 | |
| — | |
| Full | |
| Hardwood Floors, Second Floor Laundry | |
| — | |
| Not in DB | |
| — | |
| — | |
| — | |
| — |
Tax History
| Year | Property Taxes |
|---|---|
| 2016 | $6,655 |
Contact Agent
Nearby Similar Homes
Nearby Sold Comparables
Contact Agent
Listing Provided By
john greene, Realtor







