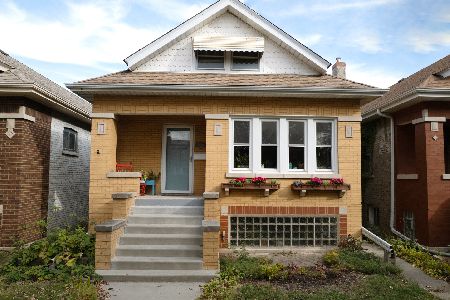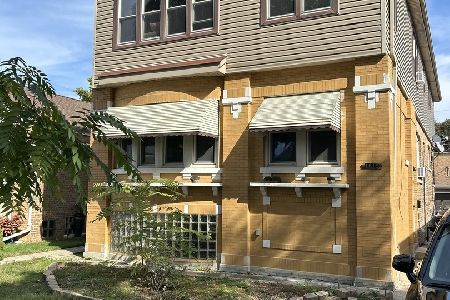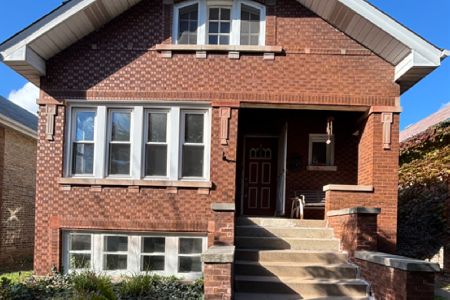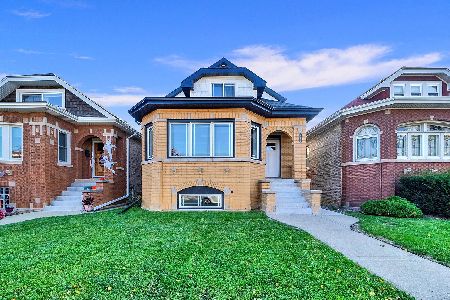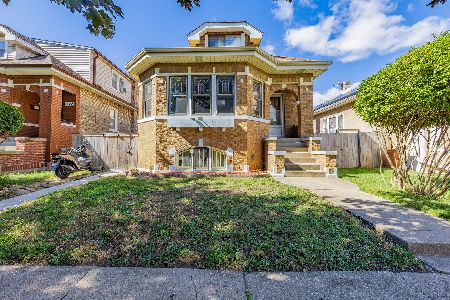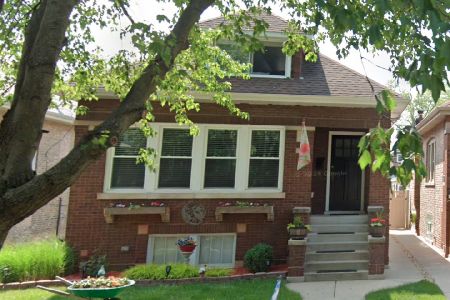1810 Wenonah Avenue, Berwyn, Illinois 60402
$123,500
|
Sold
|
|
| Status: | Closed |
| Sqft: | 1,354 |
| Cost/Sqft: | $91 |
| Beds: | 3 |
| Baths: | 2 |
| Year Built: | 1927 |
| Property Taxes: | $4,705 |
| Days On Market: | 4463 |
| Lot Size: | 0,09 |
Description
Extra large bay front bungalow in Berwyn's Gold Coast! You'll love the traditional layout with a formal dining room and spacious living room. The eat-in kitchen features oak cabinets and a ceramic tiled floor. The partially finished full basement offers more potential living space. Great floor plan for everyday living and entertaining!
Property Specifics
| Single Family | |
| — | |
| — | |
| 1927 | |
| Full | |
| — | |
| No | |
| 0.09 |
| Cook | |
| — | |
| 0 / Not Applicable | |
| None | |
| Lake Michigan | |
| Public Sewer | |
| 08428009 | |
| 16193100260000 |
Property History
| DATE: | EVENT: | PRICE: | SOURCE: |
|---|---|---|---|
| 27 Dec, 2013 | Sold | $123,500 | MRED MLS |
| 12 Nov, 2013 | Under contract | $123,500 | MRED MLS |
| 22 Aug, 2013 | Listed for sale | $134,900 | MRED MLS |
| 29 Apr, 2015 | Sold | $284,000 | MRED MLS |
| 17 Mar, 2015 | Under contract | $286,000 | MRED MLS |
| 9 Mar, 2015 | Listed for sale | $286,000 | MRED MLS |
Room Specifics
Total Bedrooms: 3
Bedrooms Above Ground: 3
Bedrooms Below Ground: 0
Dimensions: —
Floor Type: —
Dimensions: —
Floor Type: —
Full Bathrooms: 2
Bathroom Amenities: —
Bathroom in Basement: 1
Rooms: Loft
Basement Description: Partially Finished
Other Specifics
| 2 | |
| — | |
| — | |
| — | |
| — | |
| 30X135 (APPROX) | |
| — | |
| None | |
| — | |
| — | |
| Not in DB | |
| — | |
| — | |
| — | |
| — |
Tax History
| Year | Property Taxes |
|---|---|
| 2013 | $4,705 |
| 2015 | $4,775 |
Contact Agent
Nearby Similar Homes
Nearby Sold Comparables
Contact Agent
Listing Provided By
Pav Realtors

