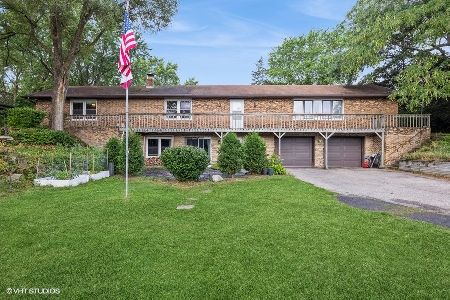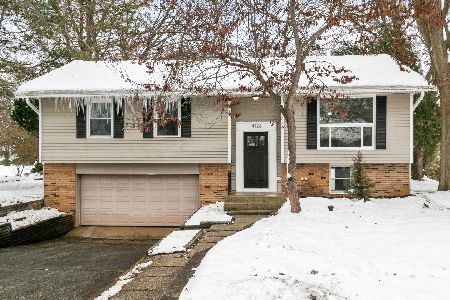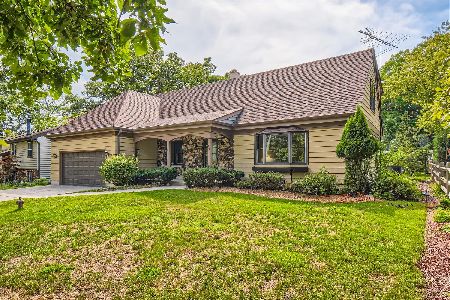1810 Whippoorwill Drive, Crystal Lake, Illinois 60014
$175,000
|
Sold
|
|
| Status: | Closed |
| Sqft: | 1,650 |
| Cost/Sqft: | $106 |
| Beds: | 3 |
| Baths: | 2 |
| Year Built: | 1972 |
| Property Taxes: | $5,344 |
| Days On Market: | 5183 |
| Lot Size: | 2,30 |
Description
Huge Price reduction!! Seller loss you gain.Wausau Built Ranch home on 2.3 acres surrounded by trees Beautiful sunken Living room with newer windows thr out home spacious Kitchen with laminate flooring great family room for entertaining with sliders to great back yard for entertaining on huge patio Huge basement with rec room workshop and storage room Great 2 car attached garage with large driveway and storage shed.
Property Specifics
| Single Family | |
| — | |
| Ranch | |
| 1972 | |
| Full | |
| — | |
| No | |
| 2.3 |
| Mc Henry | |
| Bayview Beach | |
| 120 / Annual | |
| Lake Rights | |
| Private Well | |
| Septic-Private | |
| 07943263 | |
| 1530178010 |
Nearby Schools
| NAME: | DISTRICT: | DISTANCE: | |
|---|---|---|---|
|
Grade School
Prairie Grove Elementary School |
46 | — | |
|
Middle School
Prairie Grove Junior High School |
46 | Not in DB | |
|
High School
Prairie Ridge High School |
155 | Not in DB | |
Property History
| DATE: | EVENT: | PRICE: | SOURCE: |
|---|---|---|---|
| 18 Mar, 2013 | Sold | $175,000 | MRED MLS |
| 16 Oct, 2012 | Under contract | $174,500 | MRED MLS |
| — | Last price change | $184,500 | MRED MLS |
| 11 Nov, 2011 | Listed for sale | $249,500 | MRED MLS |
Room Specifics
Total Bedrooms: 3
Bedrooms Above Ground: 3
Bedrooms Below Ground: 0
Dimensions: —
Floor Type: Carpet
Dimensions: —
Floor Type: Wood Laminate
Full Bathrooms: 2
Bathroom Amenities: —
Bathroom in Basement: 0
Rooms: Recreation Room
Basement Description: Partially Finished
Other Specifics
| 2 | |
| — | |
| Gravel | |
| Patio | |
| Nature Preserve Adjacent | |
| 2.3 ACRES | |
| — | |
| Half | |
| — | |
| — | |
| Not in DB | |
| — | |
| — | |
| — | |
| Wood Burning |
Tax History
| Year | Property Taxes |
|---|---|
| 2013 | $5,344 |
Contact Agent
Nearby Similar Homes
Nearby Sold Comparables
Contact Agent
Listing Provided By
Keller Williams Platinum Partners






