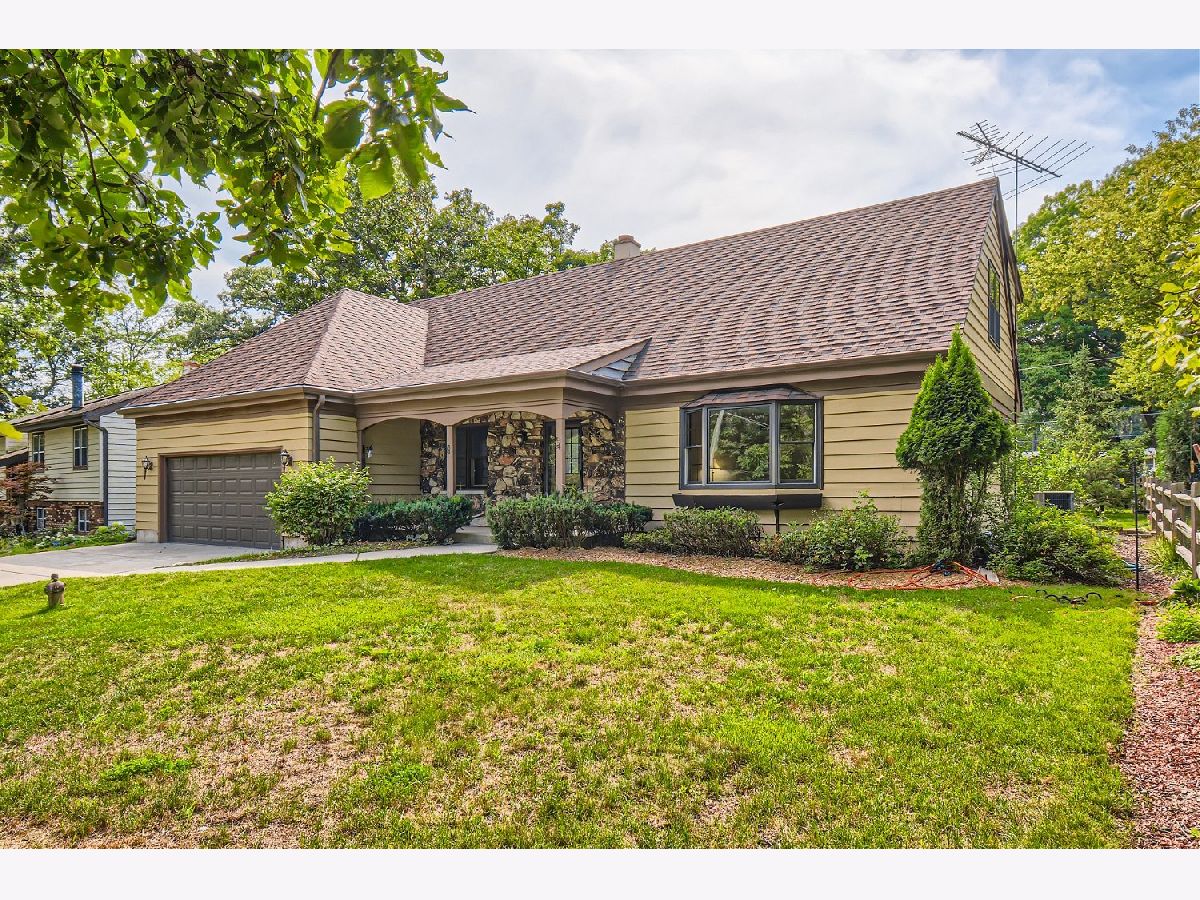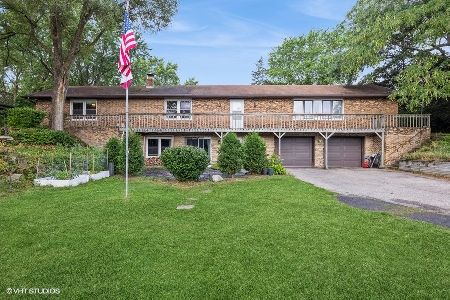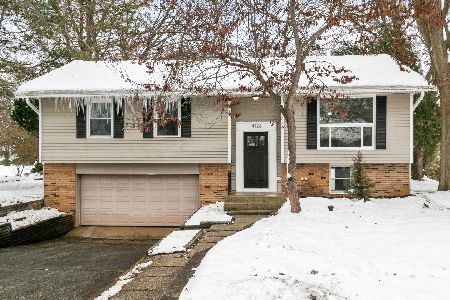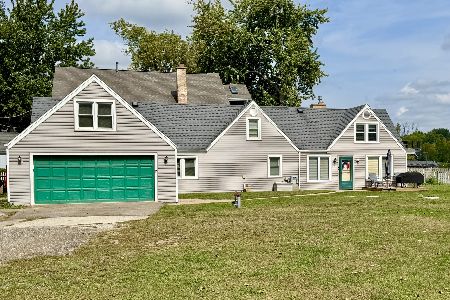4525 Highland Avenue, Crystal Lake, Illinois 60014
$350,000
|
Sold
|
|
| Status: | Closed |
| Sqft: | 2,987 |
| Cost/Sqft: | $117 |
| Beds: | 4 |
| Baths: | 3 |
| Year Built: | 1979 |
| Property Taxes: | $5,632 |
| Days On Market: | 900 |
| Lot Size: | 0,25 |
Description
Welcome to this charming Cape Cod home, a true gem in the real estate market! With its inviting design and abundance of space, it's sure to capture your heart. This lovely property boasts 4 spacious bedrooms, providing ample room for a growing family or accommodating guests. The first-floor study, which can easily double as an additional bedroom, offers versatility and convenience for your unique needs. Step into the warm and welcoming L-shaped living room and dining room, a perfect setting for creating cherished memories with family and friends. The living room's bay window fills the space with natural light, creating a cozy and bright ambiance. The heart of this home lies in the large family room, featuring a wood-burning fireplace with a gas starter - a delightful spot to gather around during chilly evenings, creating a sense of comfort and togetherness. From its classic Cape Cod architecture to the thoughtful layout and timeless features, this property truly embodies a sense of charm and elegance that you'll love to call home. Take advantage of the property's potential for expansion or personalization, allowing you to customize your dream home to your liking. Outside, you'll be delighted by the expansive yard adorned with mature trees, providing a peaceful and private retreat to unwind and enjoy the outdoors. The possibilities for outdoor activities, gardening, and relaxation are endless. Nestled in a sought-after location, this Cape Cod home offers a serene neighborhood ambiance while still being close to essential amenities, schools, and shopping centers, making daily life a breeze. The solid build ensures not only a lasting structure but also a strong foundation for creating lasting memories with your own family. This is being sold by the original owners and has been a cherished home, and you can continue its legacy and make it your own. A few notable items are an upgraded electrical panel, newer roof, concrete driveway, finished garage with insulated door &large shed. Don't miss out on the opportunity to make this Cape Cod dream yours - schedule a tour today and experience the warmth and comfort this home has to offer! This is an estate and being sold "as is".
Property Specifics
| Single Family | |
| — | |
| — | |
| 1979 | |
| — | |
| CAPE COD | |
| No | |
| 0.25 |
| Mc Henry | |
| Bayview Beach | |
| — / Not Applicable | |
| — | |
| — | |
| — | |
| 11851065 | |
| 1530181014 |
Nearby Schools
| NAME: | DISTRICT: | DISTANCE: | |
|---|---|---|---|
|
Grade School
Prairie Grove Elementary School |
46 | — | |
|
Middle School
Prairie Grove Junior High School |
46 | Not in DB | |
|
High School
Prairie Ridge High School |
155 | Not in DB | |
Property History
| DATE: | EVENT: | PRICE: | SOURCE: |
|---|---|---|---|
| 12 Sep, 2023 | Sold | $350,000 | MRED MLS |
| 13 Aug, 2023 | Under contract | $349,000 | MRED MLS |
| 3 Aug, 2023 | Listed for sale | $349,000 | MRED MLS |

























Room Specifics
Total Bedrooms: 4
Bedrooms Above Ground: 4
Bedrooms Below Ground: 0
Dimensions: —
Floor Type: —
Dimensions: —
Floor Type: —
Dimensions: —
Floor Type: —
Full Bathrooms: 3
Bathroom Amenities: —
Bathroom in Basement: 0
Rooms: —
Basement Description: Crawl
Other Specifics
| 2 | |
| — | |
| Concrete | |
| — | |
| — | |
| 80X142X80X130 | |
| — | |
| — | |
| — | |
| — | |
| Not in DB | |
| — | |
| — | |
| — | |
| — |
Tax History
| Year | Property Taxes |
|---|---|
| 2023 | $5,632 |
Contact Agent
Nearby Similar Homes
Nearby Sold Comparables
Contact Agent
Listing Provided By
Keller Williams Success Realty








