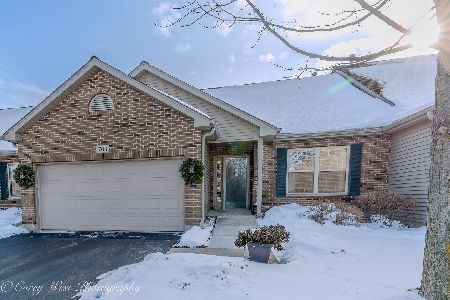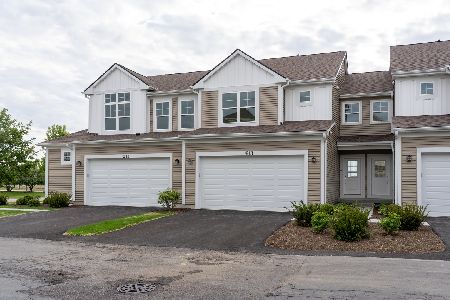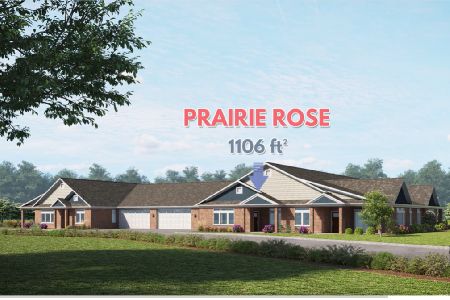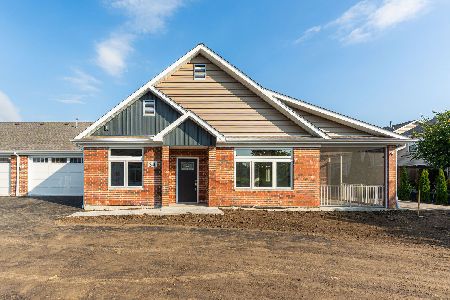1811 Amelia Court, Sycamore, Illinois 60178
$221,900
|
Sold
|
|
| Status: | Closed |
| Sqft: | 1,550 |
| Cost/Sqft: | $144 |
| Beds: | 4 |
| Baths: | 3 |
| Year Built: | 2005 |
| Property Taxes: | $5,153 |
| Days On Market: | 2988 |
| Lot Size: | 0,00 |
Description
Must see HUGE end unit in highly desirable Townhomes of Heron Creek. Extremely well maintained & clean with lots of upgrades! Ready to move in! FINISHED BASEMENT. Spacious master spa area with oversized rainfall showerhead, double sinks, and large walk-in closet. Hardwood floors, modern finishes, natural lighting, 6 panel doors throughout home. 2 bedrooms and laundry (washer/dryer included) on main level and 2 full baths on main level & 2 MORE bedrooms and full bathroom on lower level. Open kitchen area with adjoining breakfast bar and dining area. Vaulted ceilings & ceiling fan in living room with gas log fireplace. Lots of well designed storage spaces throughout home. Covered deck with sunshades and additional side stone patio. Recessed lighting in basement with media room. 2 car garage with custom shelving. Close to shopping, parks, walking paths, restaurants, and downtown Sycamore.
Property Specifics
| Condos/Townhomes | |
| 1 | |
| — | |
| 2005 | |
| Full | |
| — | |
| No | |
| — |
| De Kalb | |
| Heron Creek | |
| 100 / Monthly | |
| Insurance,Exterior Maintenance,Lawn Care,Snow Removal | |
| Public | |
| Public Sewer | |
| 09797957 | |
| 0621458038 |
Nearby Schools
| NAME: | DISTRICT: | DISTANCE: | |
|---|---|---|---|
|
High School
Sycamore High School |
427 | Not in DB | |
Property History
| DATE: | EVENT: | PRICE: | SOURCE: |
|---|---|---|---|
| 5 Jan, 2018 | Sold | $221,900 | MRED MLS |
| 15 Nov, 2017 | Under contract | $223,900 | MRED MLS |
| 6 Nov, 2017 | Listed for sale | $223,900 | MRED MLS |
Room Specifics
Total Bedrooms: 4
Bedrooms Above Ground: 4
Bedrooms Below Ground: 0
Dimensions: —
Floor Type: Carpet
Dimensions: —
Floor Type: Carpet
Dimensions: —
Floor Type: Carpet
Full Bathrooms: 3
Bathroom Amenities: —
Bathroom in Basement: 1
Rooms: Media Room
Basement Description: Finished
Other Specifics
| 2 | |
| Concrete Perimeter | |
| Asphalt | |
| Deck, Storms/Screens, End Unit | |
| — | |
| 41 X 60 | |
| — | |
| Full | |
| Vaulted/Cathedral Ceilings, Hardwood Floors, First Floor Bedroom, Theatre Room, First Floor Laundry, First Floor Full Bath | |
| Range, Microwave, Dishwasher, Washer, Dryer, Disposal | |
| Not in DB | |
| — | |
| — | |
| — | |
| Gas Log, Gas Starter |
Tax History
| Year | Property Taxes |
|---|---|
| 2018 | $5,153 |
Contact Agent
Nearby Similar Homes
Nearby Sold Comparables
Contact Agent
Listing Provided By
Weichert Realtors Advantage







