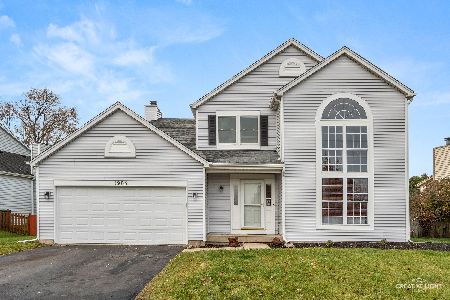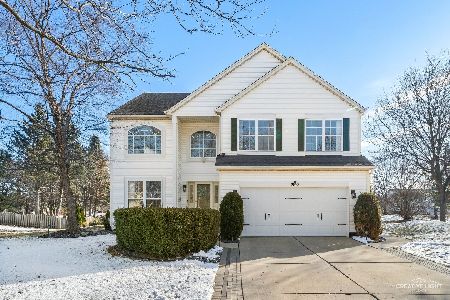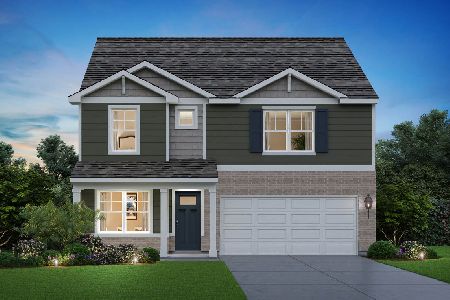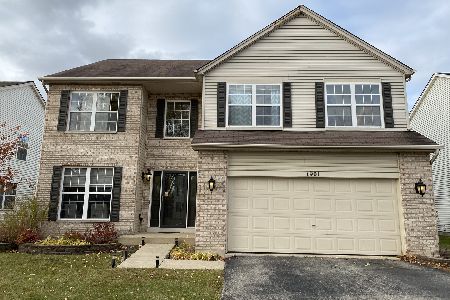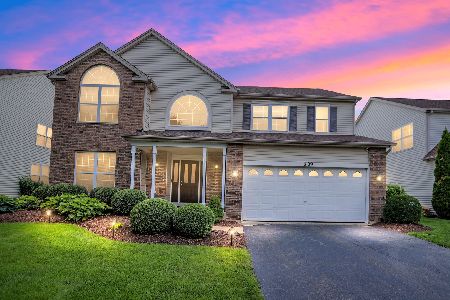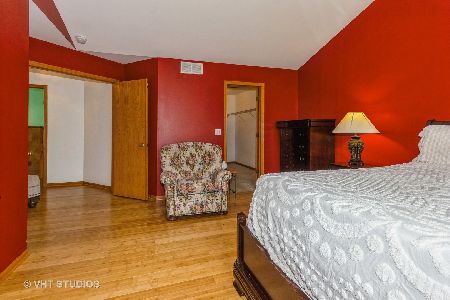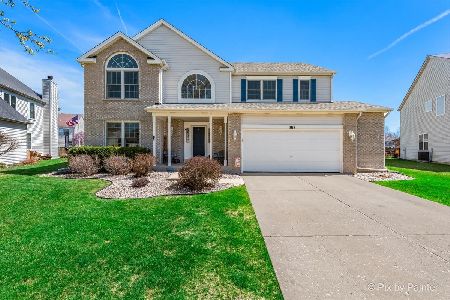1811 Arbor Gate Drive, Plainfield, Illinois 60586
$254,900
|
Sold
|
|
| Status: | Closed |
| Sqft: | 2,937 |
| Cost/Sqft: | $85 |
| Beds: | 4 |
| Baths: | 3 |
| Year Built: | 2001 |
| Property Taxes: | $6,327 |
| Days On Market: | 3547 |
| Lot Size: | 0,00 |
Description
Absolutely Stunning 2 story home in Clubhouse/ Pool community! Unbelievable upgrades through out the entire house *4 bedrooms + Loft & Den with Full Basement* Kitchen with all Premium SS appliances *new Stove and Microwave* with center Island, sliding drawers. Two story Family Room with tall custom windows. Den/office with French doors. Ceramic & Bamboo floors throughout the entire 1st floor, Brand new Carpet, Professionally Painted, *NEW ROOF* Large Master Bedrm w sitting area,huge Walk in Closet. Master bath with double vanity, whirlpool tub and sep shower. Custom Brick Paver Patio w/ lights & timer & Professionally landscaped, Brick Front Porch. Upgrades Galore- 6 panel white doors and trim, recessed & upgraded lighting, upgraded Blinds, Ceiling fans, Remodeled bath, Dual staircase, wood railings, Full basement. This Won't Last long..... Show & Sell.
Property Specifics
| Single Family | |
| — | |
| Contemporary | |
| 2001 | |
| Full | |
| CLEARWATER | |
| No | |
| 0 |
| Will | |
| Wesmere | |
| 60 / Monthly | |
| Clubhouse,Exercise Facilities,Pool | |
| Public | |
| Public Sewer | |
| 09211994 | |
| 0603324120250000 |
Nearby Schools
| NAME: | DISTRICT: | DISTANCE: | |
|---|---|---|---|
|
Grade School
Wesmere Elementary School |
202 | — | |
|
Middle School
Drauden Point Middle School |
202 | Not in DB | |
|
High School
Plainfield South High School |
202 | Not in DB | |
Property History
| DATE: | EVENT: | PRICE: | SOURCE: |
|---|---|---|---|
| 21 Jul, 2016 | Sold | $254,900 | MRED MLS |
| 6 May, 2016 | Under contract | $249,900 | MRED MLS |
| 1 May, 2016 | Listed for sale | $249,900 | MRED MLS |
Room Specifics
Total Bedrooms: 4
Bedrooms Above Ground: 4
Bedrooms Below Ground: 0
Dimensions: —
Floor Type: Carpet
Dimensions: —
Floor Type: Carpet
Dimensions: —
Floor Type: Carpet
Full Bathrooms: 3
Bathroom Amenities: Separate Shower,Double Sink
Bathroom in Basement: 0
Rooms: Eating Area,Loft,Office,Utility Room-1st Floor
Basement Description: Unfinished
Other Specifics
| 2 | |
| Concrete Perimeter | |
| Asphalt | |
| Patio, Gazebo | |
| — | |
| 125X60 | |
| — | |
| Full | |
| Vaulted/Cathedral Ceilings | |
| Range, Microwave, Dishwasher, Refrigerator, Washer, Dryer, Disposal | |
| Not in DB | |
| Clubhouse, Pool, Tennis Courts | |
| — | |
| — | |
| — |
Tax History
| Year | Property Taxes |
|---|---|
| 2016 | $6,327 |
Contact Agent
Nearby Similar Homes
Nearby Sold Comparables
Contact Agent
Listing Provided By
Exit Elite Realty



