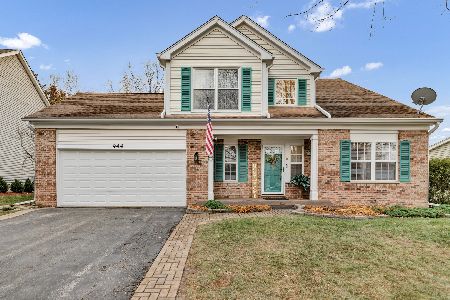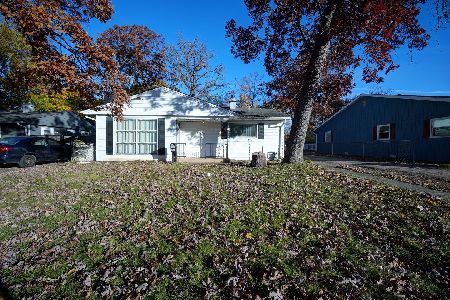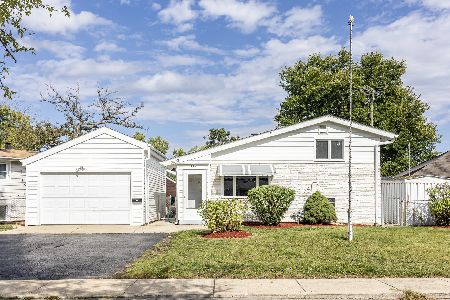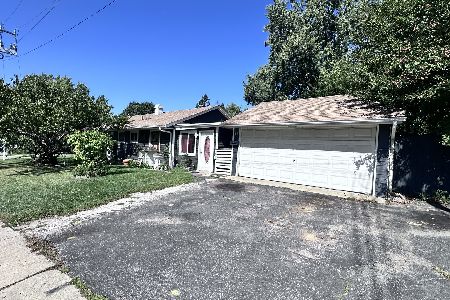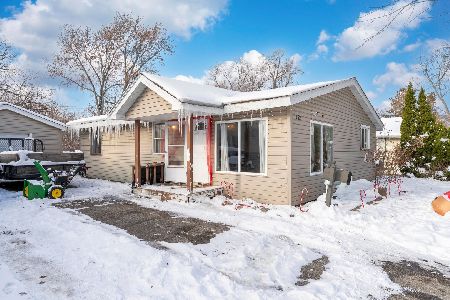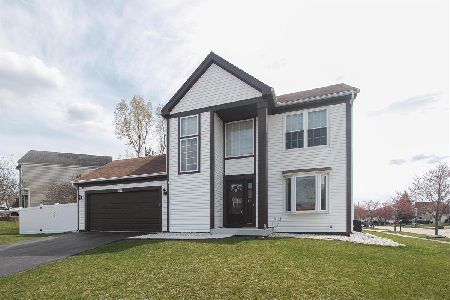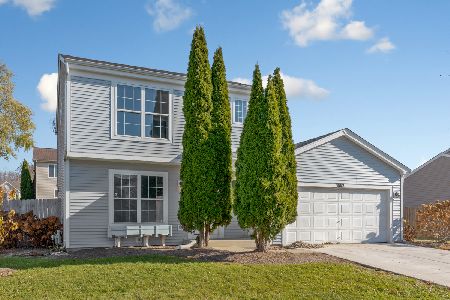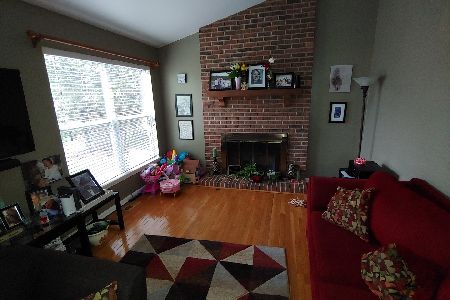1811 Cambridge Drive, Carpentersville, Illinois 60110
$228,700
|
Sold
|
|
| Status: | Closed |
| Sqft: | 1,360 |
| Cost/Sqft: | $169 |
| Beds: | 2 |
| Baths: | 3 |
| Year Built: | 1994 |
| Property Taxes: | $5,380 |
| Days On Market: | 2134 |
| Lot Size: | 0,21 |
Description
Imagine the memories you and your loved ones will make in this bright, remodelled, 3 bedroom, 3-level home located on large corner lot on quiet tree lined street. Gleaming hardwood floors and large open living room with Bay window welcome all who enter. The large kitchen has large counter space with stools and is adjacent to dining area making a comfortable place to entertain. Solid Hardwood staircase leads to second level and open landing area. The large master bedroom with leaded glass French Doors can be converted back to 2 bedrooms if desired making this a 4 bedroom home. Warm hardwood flooring on main and 2nd levels, and stairs offer clean, comfortable living. Sliding glass door off the kitchen dining area, leads to patio and open back yard. The finished basement with full bath room and Bar/counter area with sink and space for wine cooler offers a wonderful place to relax and entertain. Basement has full bathroom, Laundry area with utility sink for added convenience. Heated garage with bench and modular storage shelves is a mechanics or hobbyists dream. New water tank and, Microwave and stainless steel refrigerator, all new since 2018. Hurry, this awesome home is located on oversized corner lot near schools, park, shopping, expressways and more. This excellent value is move-in ready, recently painted and updated and will not last long!
Property Specifics
| Single Family | |
| — | |
| Colonial | |
| 1994 | |
| Full | |
| BRISTOL | |
| No | |
| 0.21 |
| Kane | |
| Keele Farms | |
| 0 / Not Applicable | |
| None | |
| Public | |
| Public Sewer, Sewer-Storm | |
| 10630458 | |
| 0312380001 |
Nearby Schools
| NAME: | DISTRICT: | DISTANCE: | |
|---|---|---|---|
|
Grade School
Meadowdale Elementary School |
300 | — | |
|
Middle School
Carpentersville Middle School |
300 | Not in DB | |
|
High School
Dundee-crown High School |
300 | Not in DB | |
Property History
| DATE: | EVENT: | PRICE: | SOURCE: |
|---|---|---|---|
| 26 Feb, 2016 | Sold | $150,130 | MRED MLS |
| 20 Nov, 2015 | Under contract | $159,800 | MRED MLS |
| — | Last price change | $169,800 | MRED MLS |
| 28 Jun, 2015 | Listed for sale | $174,800 | MRED MLS |
| 6 Apr, 2020 | Sold | $228,700 | MRED MLS |
| 17 Feb, 2020 | Under contract | $229,900 | MRED MLS |
| 6 Feb, 2020 | Listed for sale | $229,900 | MRED MLS |
| 17 Jul, 2024 | Sold | $335,000 | MRED MLS |
| 15 May, 2024 | Under contract | $335,000 | MRED MLS |
| 18 Apr, 2024 | Listed for sale | $335,000 | MRED MLS |
Room Specifics
Total Bedrooms: 3
Bedrooms Above Ground: 2
Bedrooms Below Ground: 1
Dimensions: —
Floor Type: Carpet
Dimensions: —
Floor Type: Ceramic Tile
Full Bathrooms: 3
Bathroom Amenities: Whirlpool
Bathroom in Basement: 1
Rooms: Eating Area
Basement Description: Finished
Other Specifics
| 2 | |
| Concrete Perimeter | |
| Asphalt | |
| Patio, Above Ground Pool | |
| Corner Lot | |
| 68 X 37 X 102 X 72 X104 | |
| Unfinished | |
| None | |
| Bar-Wet, Hardwood Floors | |
| Range, Microwave, Dishwasher, Refrigerator, Washer, Dryer | |
| Not in DB | |
| Curbs, Sidewalks, Street Lights, Street Paved | |
| — | |
| — | |
| Decorative |
Tax History
| Year | Property Taxes |
|---|---|
| 2016 | $4,313 |
| 2020 | $5,380 |
| 2024 | $6,312 |
Contact Agent
Nearby Similar Homes
Nearby Sold Comparables
Contact Agent
Listing Provided By
Berkshire Hathaway HomeServices Starck Real Estate

