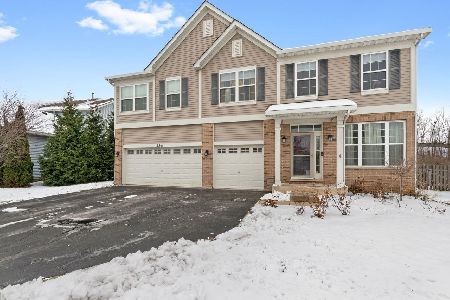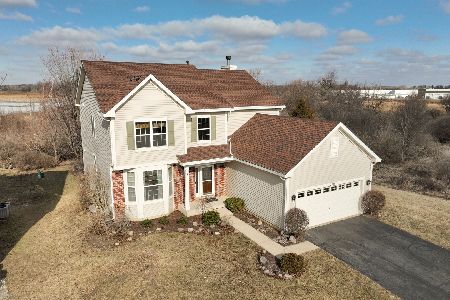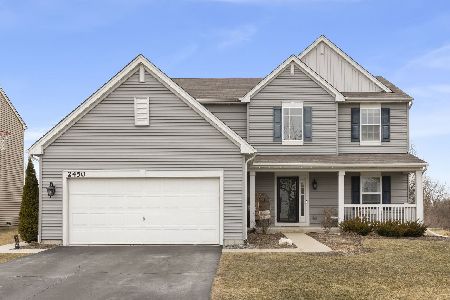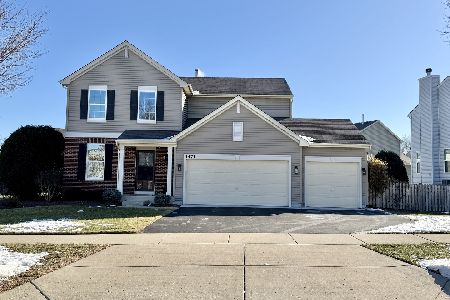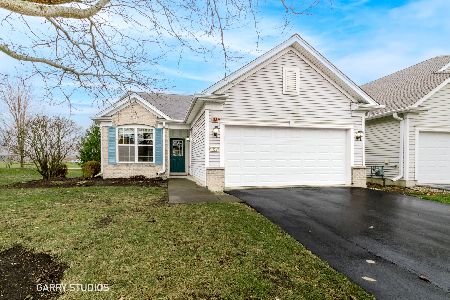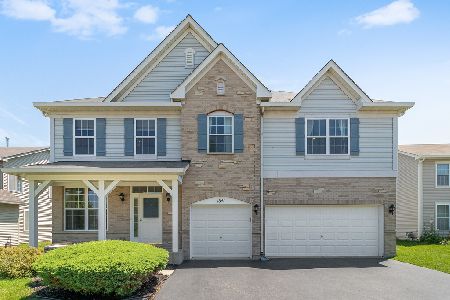1811 Cameron Drive, Hampshire, Illinois 60140
$409,000
|
Sold
|
|
| Status: | Closed |
| Sqft: | 2,036 |
| Cost/Sqft: | $201 |
| Beds: | 4 |
| Baths: | 3 |
| Year Built: | 2007 |
| Property Taxes: | $8,713 |
| Days On Market: | 289 |
| Lot Size: | 0,23 |
Description
This 4-bedroom, 2.1-bath gem offers a fantastic layout and loads of extras. The spacious primary suite is a true retreat with vaulted ceilings, a huge walk-in closet, and an attached full bath featuring double sinks and a linen closet. The second level offers 3 more bedrooms, another full bath, a hallway linen closet and the convenience of second floor laundry. While the main level boasts a generous eat-in kitchen with an island and pantry, perfect for daily living and entertaining, with a dining room just around the corner. The unfinished basement is ready for your ideas and already has a rough-in for a future bathroom. The attached, heated 2-car attached garage comes with a workbench and rolling cabinets-tool lovers, rejoice! Brand new windows were installed in July 2024 and come with a transferable lifetime warranty. Outside, enjoy a large fenced yard with deck and paver patio that backs to open land. With only one neighbor, you'll get just the right amount of privacy. As part of Lakewood Crossing, you'll have access to the clubhouse, pool, tennis courts, and parks-plenty to keep everyone entertained. Welcome home to this well-maintained, feature-packed home in a great community with highly rated Huntley schools!
Property Specifics
| Single Family | |
| — | |
| — | |
| 2007 | |
| — | |
| GRAHAM | |
| No | |
| 0.23 |
| Kane | |
| Lakewood Crossing | |
| 186 / Quarterly | |
| — | |
| — | |
| — | |
| 12363912 | |
| 0207325006 |
Nearby Schools
| NAME: | DISTRICT: | DISTANCE: | |
|---|---|---|---|
|
Grade School
Leggee Elementary School |
158 | — | |
|
Middle School
Heineman Middle School |
158 | Not in DB | |
|
High School
Huntley High School |
158 | Not in DB | |
Property History
| DATE: | EVENT: | PRICE: | SOURCE: |
|---|---|---|---|
| 9 Feb, 2011 | Sold | $181,900 | MRED MLS |
| 17 Nov, 2010 | Under contract | $179,900 | MRED MLS |
| 12 Nov, 2010 | Listed for sale | $179,900 | MRED MLS |
| 27 Aug, 2018 | Sold | $258,000 | MRED MLS |
| 23 Jul, 2018 | Under contract | $266,000 | MRED MLS |
| — | Last price change | $269,000 | MRED MLS |
| 3 Jul, 2018 | Listed for sale | $269,000 | MRED MLS |
| 20 Jun, 2025 | Sold | $409,000 | MRED MLS |
| 23 May, 2025 | Under contract | $409,000 | MRED MLS |
| 15 May, 2025 | Listed for sale | $409,000 | MRED MLS |


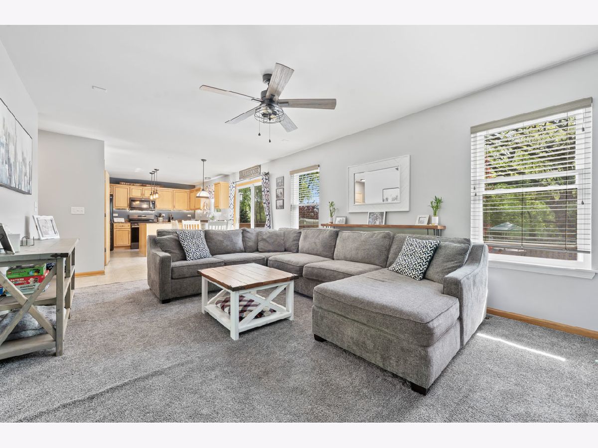
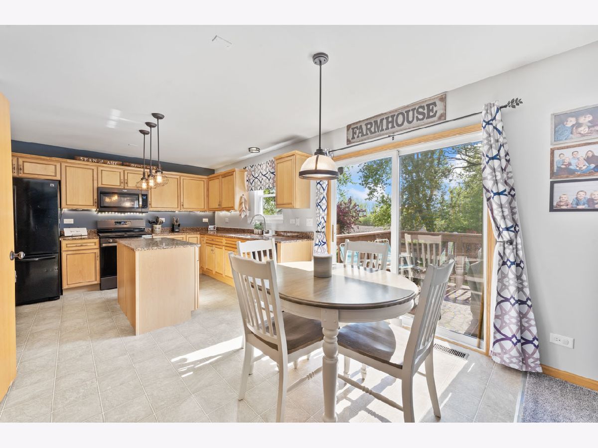


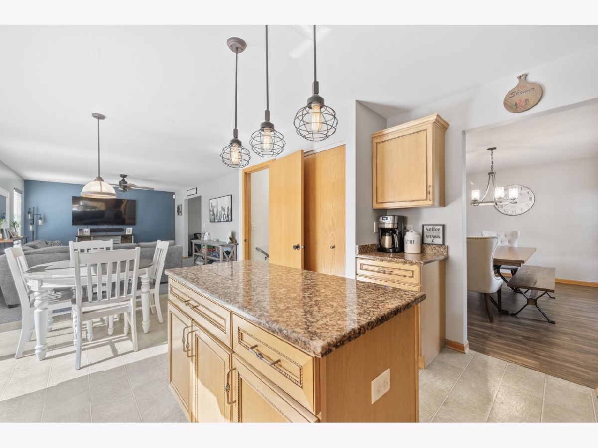
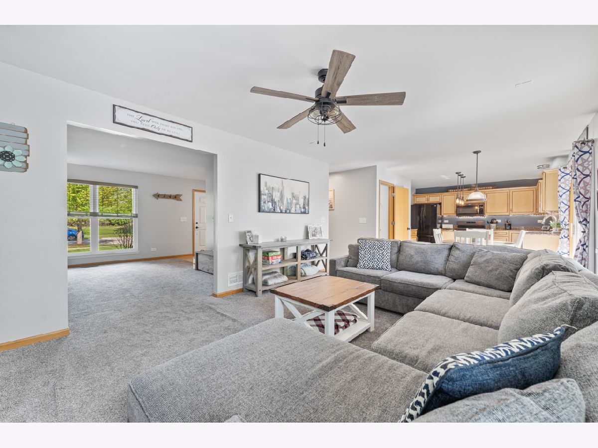
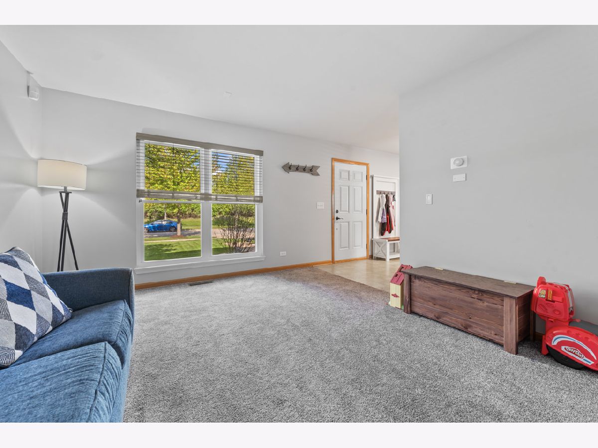
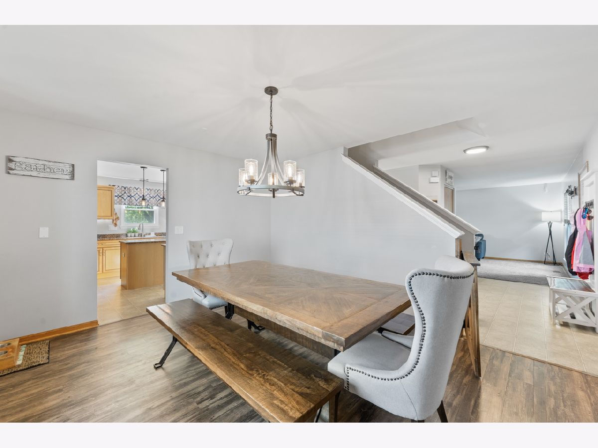
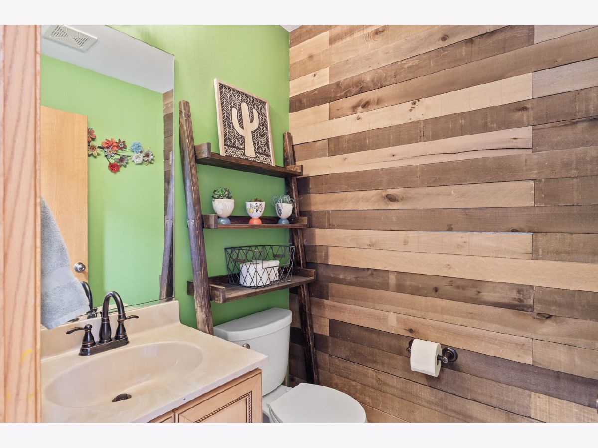

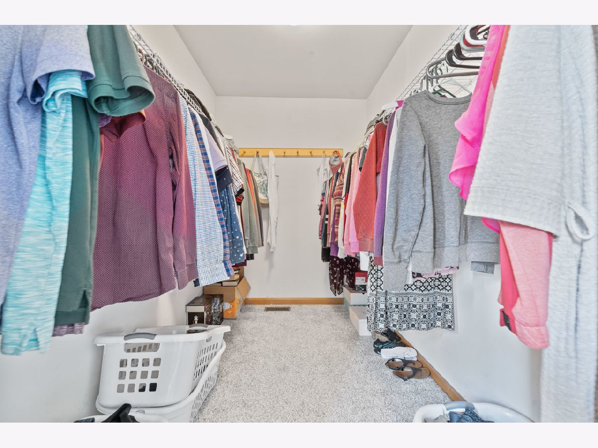
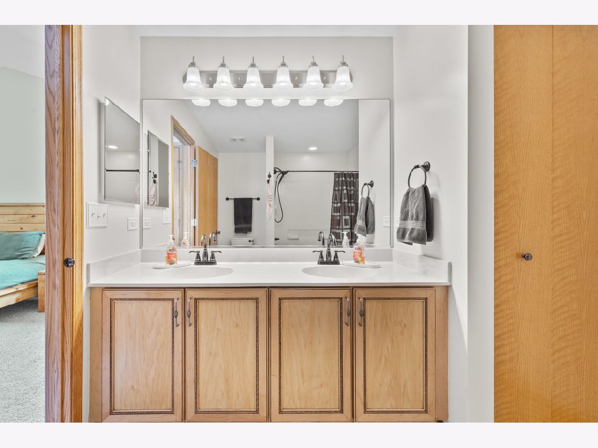

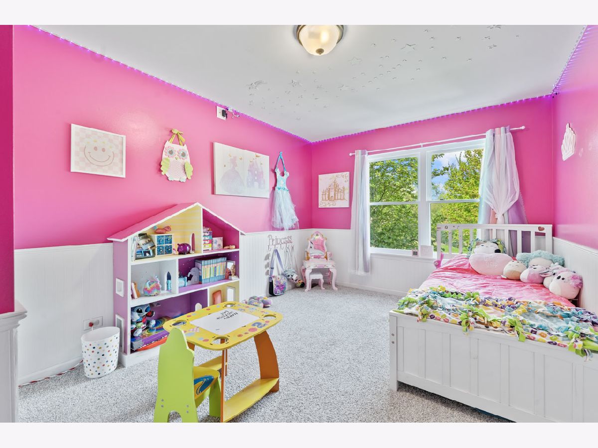
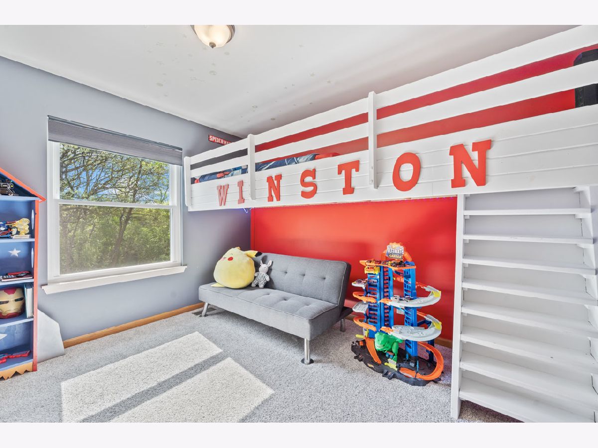


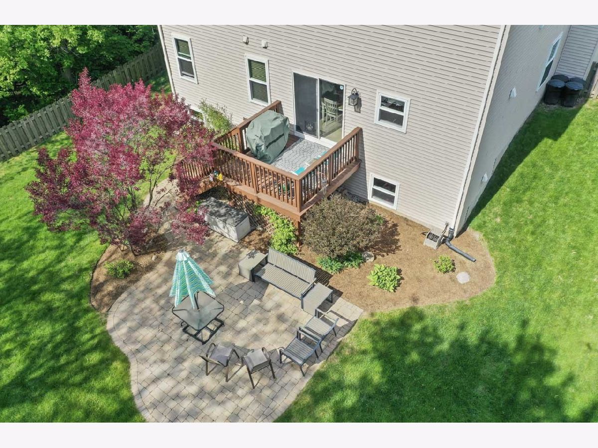
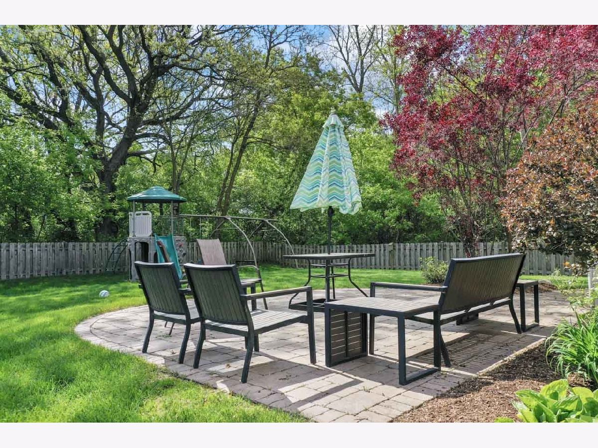
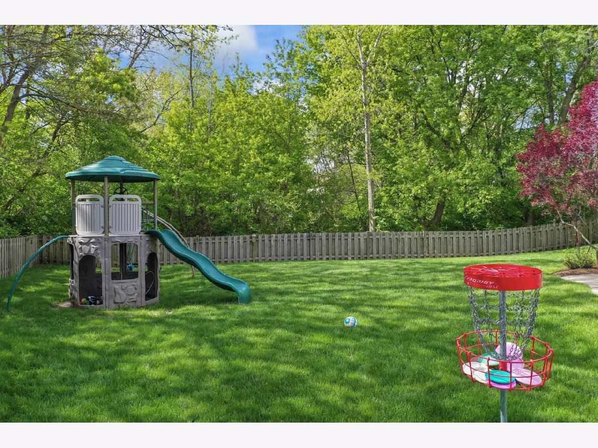

Room Specifics
Total Bedrooms: 4
Bedrooms Above Ground: 4
Bedrooms Below Ground: 0
Dimensions: —
Floor Type: —
Dimensions: —
Floor Type: —
Dimensions: —
Floor Type: —
Full Bathrooms: 3
Bathroom Amenities: Double Sink
Bathroom in Basement: 0
Rooms: —
Basement Description: —
Other Specifics
| 2 | |
| — | |
| — | |
| — | |
| — | |
| 66 X 125 | |
| — | |
| — | |
| — | |
| — | |
| Not in DB | |
| — | |
| — | |
| — | |
| — |
Tax History
| Year | Property Taxes |
|---|---|
| 2011 | $7,908 |
| 2018 | $6,357 |
| 2025 | $8,713 |
Contact Agent
Nearby Similar Homes
Nearby Sold Comparables
Contact Agent
Listing Provided By
RE/MAX Suburban

