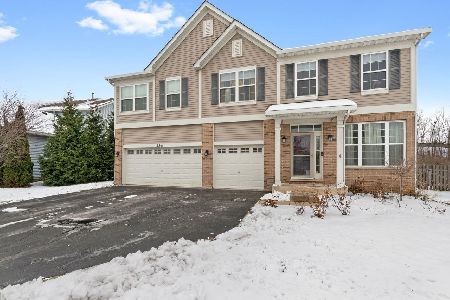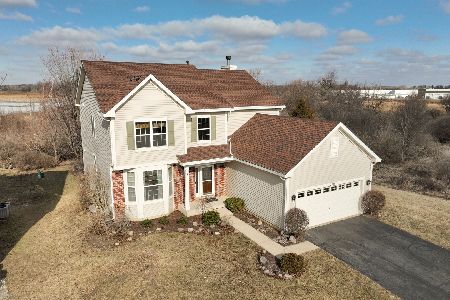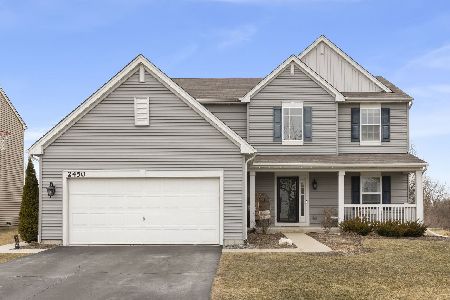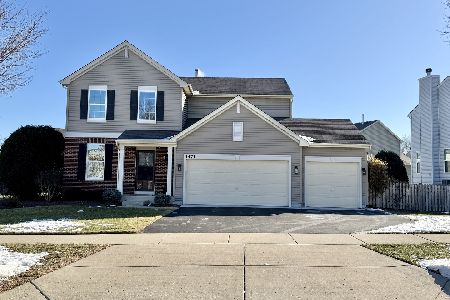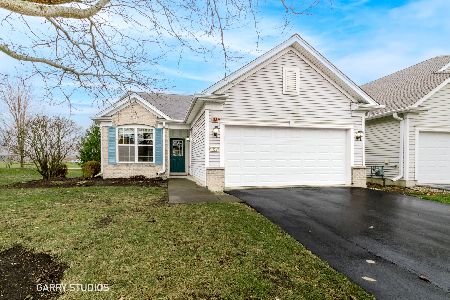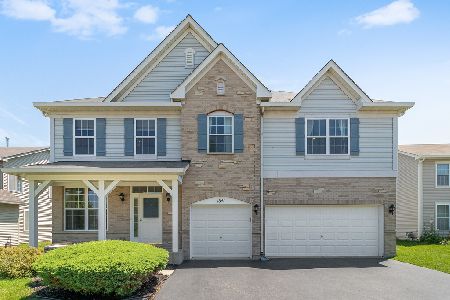1811 Cameron Drive, Hampshire, Illinois 60140
$181,900
|
Sold
|
|
| Status: | Closed |
| Sqft: | 2,009 |
| Cost/Sqft: | $90 |
| Beds: | 4 |
| Baths: | 3 |
| Year Built: | 2007 |
| Property Taxes: | $7,908 |
| Days On Market: | 5587 |
| Lot Size: | 0,23 |
Description
Make this roomy Graham Model yours! Built by award winning Lakewood Homes! Home is situated on a premium lot w/full english basement! Private master suite w/cathedral ceiling & skylight! Oak doors & trim. Cabinetry is upgraded through out home. Gourmet kitchen w/granite & island. Great open views (Non-Buildable lot next to property). Backs to open lot! Wired for SS & Plumbed for 3RD Bath/Short Sale! Move-In Ready!
Property Specifics
| Single Family | |
| — | |
| Traditional | |
| 2007 | |
| Full,Partial,English | |
| GRAHAM | |
| No | |
| 0.23 |
| Kane | |
| Lakewood Crossing | |
| 102 / Quarterly | |
| Insurance,Clubhouse,Pool | |
| Public | |
| Public Sewer | |
| 07676443 | |
| 0207325006 |
Nearby Schools
| NAME: | DISTRICT: | DISTANCE: | |
|---|---|---|---|
|
Grade School
Leggee Elementary School |
158 | — | |
|
Middle School
Heineman Middle School |
158 | Not in DB | |
|
High School
Huntley High School |
158 | Not in DB | |
Property History
| DATE: | EVENT: | PRICE: | SOURCE: |
|---|---|---|---|
| 9 Feb, 2011 | Sold | $181,900 | MRED MLS |
| 17 Nov, 2010 | Under contract | $179,900 | MRED MLS |
| 12 Nov, 2010 | Listed for sale | $179,900 | MRED MLS |
| 27 Aug, 2018 | Sold | $258,000 | MRED MLS |
| 23 Jul, 2018 | Under contract | $266,000 | MRED MLS |
| — | Last price change | $269,000 | MRED MLS |
| 3 Jul, 2018 | Listed for sale | $269,000 | MRED MLS |
| 20 Jun, 2025 | Sold | $409,000 | MRED MLS |
| 23 May, 2025 | Under contract | $409,000 | MRED MLS |
| 15 May, 2025 | Listed for sale | $409,000 | MRED MLS |
Room Specifics
Total Bedrooms: 4
Bedrooms Above Ground: 4
Bedrooms Below Ground: 0
Dimensions: —
Floor Type: Carpet
Dimensions: —
Floor Type: Carpet
Dimensions: —
Floor Type: Carpet
Full Bathrooms: 3
Bathroom Amenities: Double Sink
Bathroom in Basement: 0
Rooms: Breakfast Room,Gallery,Utility Room-2nd Floor
Basement Description: Unfinished
Other Specifics
| 2 | |
| Concrete Perimeter | |
| Asphalt | |
| Deck | |
| Landscaped | |
| 66 X 125 | |
| Unfinished | |
| Full | |
| Vaulted/Cathedral Ceilings, Skylight(s) | |
| Range, Dishwasher, Disposal | |
| Not in DB | |
| Clubhouse, Pool, Tennis Courts, Sidewalks, Street Lights, Street Paved | |
| — | |
| — | |
| — |
Tax History
| Year | Property Taxes |
|---|---|
| 2011 | $7,908 |
| 2018 | $6,357 |
| 2025 | $8,713 |
Contact Agent
Nearby Similar Homes
Nearby Sold Comparables
Contact Agent
Listing Provided By
Keller Williams Success Realty

