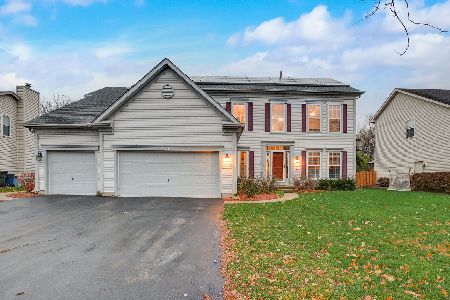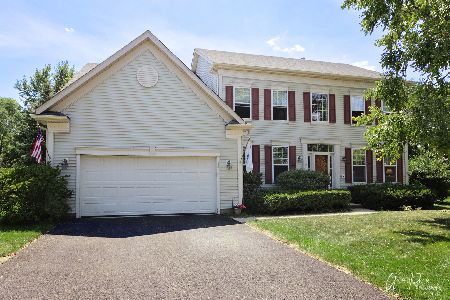1811 Hartley Drive, Algonquin, Illinois 60102
$308,000
|
Sold
|
|
| Status: | Closed |
| Sqft: | 2,940 |
| Cost/Sqft: | $116 |
| Beds: | 4 |
| Baths: | 3 |
| Year Built: | 1998 |
| Property Taxes: | $7,872 |
| Days On Market: | 5866 |
| Lot Size: | 0,00 |
Description
LUXURY AT IT'S FINEST! LOCATED ON A PRIVATE,GOLF COURSE LOT THIS 3000 SQ FT IS IMPECCABLE BOTH INSIDE & OUT! SOARING 2 STRY FAM RM W/WALL OF WDWS(UV PROTECTED)/FRPL-GRMT KTCHN W/42" MAPLE CBTS/CERAMIC-1ST FLR DEN/PLAY RM-DUAL STAIRCASE-PLUSH CARPET-MSTR W/TRAY CLG/LUX BTH-RECESSED LTG-FULL BSMT W/BTH ROUGH-IN/CARPET & PAINT- STAMPED CONCRETE PATIO TO ENJOY THE PRIVATE LANDSCAPED YRD-NEW ROOF-TRULY A MUST SEE HOME!
Property Specifics
| Single Family | |
| — | |
| Contemporary | |
| 1998 | |
| Full | |
| — | |
| No | |
| — |
| Mc Henry | |
| Royal Hill | |
| 0 / Not Applicable | |
| None | |
| Public | |
| Public Sewer | |
| 07411971 | |
| 1932255016 |
Nearby Schools
| NAME: | DISTRICT: | DISTANCE: | |
|---|---|---|---|
|
Grade School
Neubert Elementary School |
300 | — | |
|
Middle School
Westfield Community School |
300 | Not in DB | |
|
High School
H D Jacobs High School |
300 | Not in DB | |
Property History
| DATE: | EVENT: | PRICE: | SOURCE: |
|---|---|---|---|
| 30 Apr, 2010 | Sold | $308,000 | MRED MLS |
| 9 Mar, 2010 | Under contract | $339,900 | MRED MLS |
| 11 Jan, 2010 | Listed for sale | $339,900 | MRED MLS |
Room Specifics
Total Bedrooms: 4
Bedrooms Above Ground: 4
Bedrooms Below Ground: 0
Dimensions: —
Floor Type: Carpet
Dimensions: —
Floor Type: Carpet
Dimensions: —
Floor Type: Carpet
Full Bathrooms: 3
Bathroom Amenities: Separate Shower,Double Sink
Bathroom in Basement: 0
Rooms: Den,Gallery,Utility Room-1st Floor
Basement Description: —
Other Specifics
| 2 | |
| Concrete Perimeter | |
| Asphalt | |
| Patio | |
| Golf Course Lot,Landscaped | |
| 80 X 125 | |
| — | |
| Full | |
| Vaulted/Cathedral Ceilings | |
| Range, Microwave, Dishwasher, Refrigerator, Washer, Dryer, Disposal | |
| Not in DB | |
| Sidewalks, Street Lights, Street Paved | |
| — | |
| — | |
| Gas Log, Gas Starter |
Tax History
| Year | Property Taxes |
|---|---|
| 2010 | $7,872 |
Contact Agent
Nearby Similar Homes
Nearby Sold Comparables
Contact Agent
Listing Provided By
RE/MAX Unlimited Northwest











