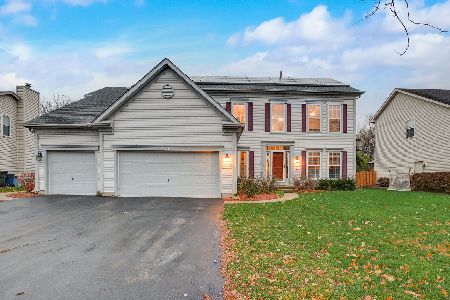1801 Hartley Drive, Algonquin, Illinois 60102
$325,000
|
Sold
|
|
| Status: | Closed |
| Sqft: | 2,930 |
| Cost/Sqft: | $113 |
| Beds: | 5 |
| Baths: | 4 |
| Year Built: | 1998 |
| Property Taxes: | $9,205 |
| Days On Market: | 2842 |
| Lot Size: | 0,00 |
Description
Beautiful updated Colonial. 5 bedroom Carlyle model in desirable High Hill Farms subdivision! Gorgeous 2-story entry with 9-foot ceilings throughout first floor with 1st floor bedroom/handicap accessible full bath. Addition allows for extra space in master bedroom with walk-in closet and sitting area. Enjoy the rehabbed master bath w/skylights, trayed ceilings, double sinks and newer tub. Enter the large master sitting room thru glass French doors. Sliders from master lead to sitting area with views of the 13th green of golf course. Family room features wood burning fireplace and bamboo hardwood floors throughout the first floor. Kitchen boasts new cabinets, stainless steel appliances, granite counter tops and island. 6-panel doors and Pella windows throughout. Newer Anderson sliders from eating area to concrete patio. Zoned heating and central air. 1st floor laundry and do not forget 3-car garage. A must see!
Property Specifics
| Single Family | |
| — | |
| Colonial | |
| 1998 | |
| Full | |
| CARLYLE | |
| No | |
| — |
| Mc Henry | |
| High Hill Farms | |
| 0 / Not Applicable | |
| None | |
| Public | |
| Public Sewer | |
| 09926659 | |
| 1932255017 |
Nearby Schools
| NAME: | DISTRICT: | DISTANCE: | |
|---|---|---|---|
|
Grade School
Neubert Elementary School |
300 | — | |
|
Middle School
Westfield Community School |
300 | Not in DB | |
|
High School
H D Jacobs High School |
300 | Not in DB | |
Property History
| DATE: | EVENT: | PRICE: | SOURCE: |
|---|---|---|---|
| 1 Jun, 2018 | Sold | $325,000 | MRED MLS |
| 2 May, 2018 | Under contract | $329,900 | MRED MLS |
| 23 Apr, 2018 | Listed for sale | $329,900 | MRED MLS |
| 21 Dec, 2023 | Sold | $475,000 | MRED MLS |
| 22 Nov, 2023 | Under contract | $475,000 | MRED MLS |
| 9 Nov, 2023 | Listed for sale | $475,000 | MRED MLS |
Room Specifics
Total Bedrooms: 5
Bedrooms Above Ground: 5
Bedrooms Below Ground: 0
Dimensions: —
Floor Type: Carpet
Dimensions: —
Floor Type: Carpet
Dimensions: —
Floor Type: Carpet
Dimensions: —
Floor Type: —
Full Bathrooms: 4
Bathroom Amenities: Separate Shower,Double Sink,Soaking Tub
Bathroom in Basement: 0
Rooms: Bedroom 5,Eating Area,Sitting Room
Basement Description: Unfinished
Other Specifics
| 3 | |
| Concrete Perimeter | |
| — | |
| Balcony, Patio, Storms/Screens | |
| Fenced Yard | |
| 80 X 125 | |
| Full | |
| Full | |
| First Floor Bedroom, First Floor Laundry, First Floor Full Bath | |
| Range, Microwave, Dishwasher, Refrigerator, Washer, Dryer, Disposal, Stainless Steel Appliance(s) | |
| Not in DB | |
| Sidewalks, Street Lights, Street Paved | |
| — | |
| — | |
| Wood Burning, Gas Starter |
Tax History
| Year | Property Taxes |
|---|---|
| 2018 | $9,205 |
| 2023 | $11,426 |
Contact Agent
Nearby Similar Homes
Nearby Sold Comparables
Contact Agent
Listing Provided By
Weichert Realtors Ambassador











