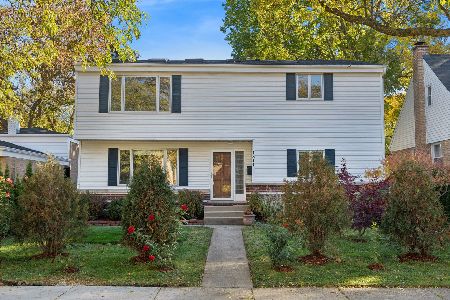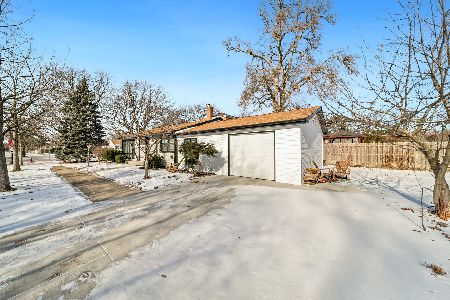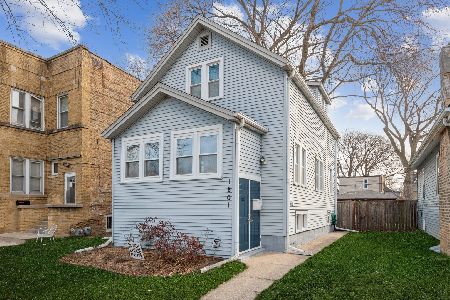1811 Hartrey Avenue, Evanston, Illinois 60201
$380,000
|
Sold
|
|
| Status: | Closed |
| Sqft: | 2,300 |
| Cost/Sqft: | $169 |
| Beds: | 5 |
| Baths: | 3 |
| Year Built: | 1957 |
| Property Taxes: | $9,984 |
| Days On Market: | 2533 |
| Lot Size: | 0,07 |
Description
AMAZING FULL REHAB 5 bed / 3 bath in the middle of Evanston! Brand new kitchen with granite, soft close cabinets and SS. Eat-in area, plus formal dining room. 2 bedrooms and full bath on main floor, connected by spiral stairs to 3 bedrooms and 2 baths on 2nd floor, incl spacious Master Suite with fireplace, skylights, and full ensuite bath, large soaking tub & jacuzzi. Full Finished Basement! Oversized 2nd floor deck. 3 1/2 car garage set-up for for heat & a/c ! Parking pad for 4th car. New roof in 2017. Water heater, plumbing, electrical, windows, drain tiles, sump pumps, doors & deck, all newer. 2300 sf, plus finished basement.......the list goes on and on. Owner is a trained cabinet maker and the care and the attention to detail shows!!
Property Specifics
| Single Family | |
| — | |
| — | |
| 1957 | |
| Full | |
| — | |
| No | |
| 0.07 |
| Cook | |
| — | |
| 0 / Not Applicable | |
| None | |
| Lake Michigan,Public | |
| Public Sewer | |
| 10280407 | |
| 10131160210000 |
Nearby Schools
| NAME: | DISTRICT: | DISTANCE: | |
|---|---|---|---|
|
Grade School
Lincolnwood Elementary School |
65 | — | |
|
Middle School
Haven Middle School |
65 | Not in DB | |
|
High School
Evanston Twp High School |
202 | Not in DB | |
Property History
| DATE: | EVENT: | PRICE: | SOURCE: |
|---|---|---|---|
| 26 Apr, 2019 | Sold | $380,000 | MRED MLS |
| 6 Mar, 2019 | Under contract | $388,000 | MRED MLS |
| 23 Feb, 2019 | Listed for sale | $388,000 | MRED MLS |
| 14 Oct, 2022 | Sold | $490,000 | MRED MLS |
| 3 Sep, 2022 | Under contract | $500,000 | MRED MLS |
| — | Last price change | $525,000 | MRED MLS |
| 21 Jul, 2022 | Listed for sale | $525,000 | MRED MLS |
| 30 Jan, 2026 | Listed for sale | $625,000 | MRED MLS |
Room Specifics
Total Bedrooms: 5
Bedrooms Above Ground: 5
Bedrooms Below Ground: 0
Dimensions: —
Floor Type: Carpet
Dimensions: —
Floor Type: Carpet
Dimensions: —
Floor Type: Carpet
Dimensions: —
Floor Type: —
Full Bathrooms: 3
Bathroom Amenities: Double Sink,Soaking Tub
Bathroom in Basement: 0
Rooms: Bedroom 5
Basement Description: Finished
Other Specifics
| 3 | |
| Concrete Perimeter | |
| — | |
| Deck, Storms/Screens | |
| — | |
| 50 X 119 | |
| — | |
| Full | |
| Vaulted/Cathedral Ceilings, Skylight(s) | |
| Range, Microwave, Dishwasher, Refrigerator, Stainless Steel Appliance(s) | |
| Not in DB | |
| Sidewalks, Street Lights, Street Paved | |
| — | |
| — | |
| Wood Burning |
Tax History
| Year | Property Taxes |
|---|---|
| 2019 | $9,984 |
| 2022 | $5,422 |
| 2026 | $8,475 |
Contact Agent
Nearby Similar Homes
Nearby Sold Comparables
Contact Agent
Listing Provided By
RE/MAX Edge










