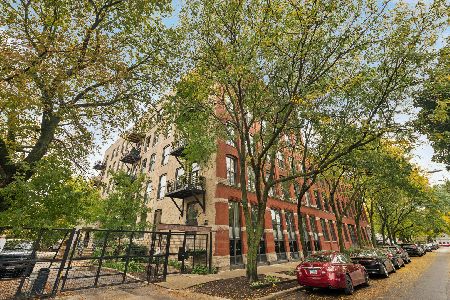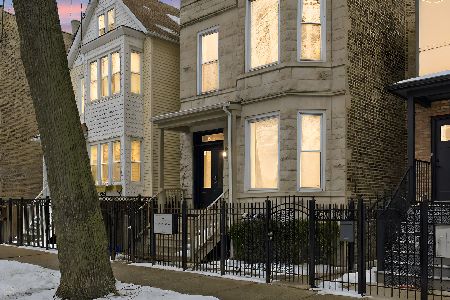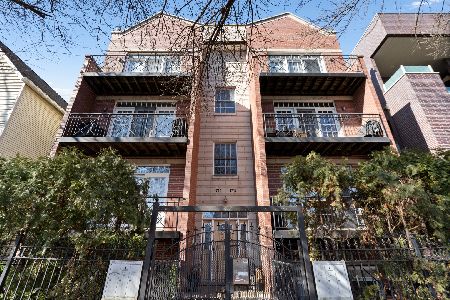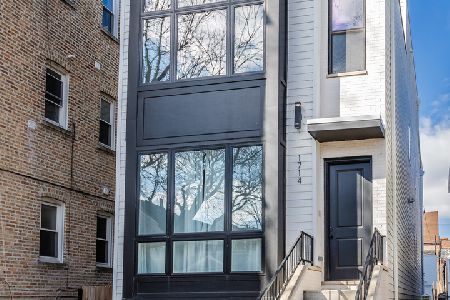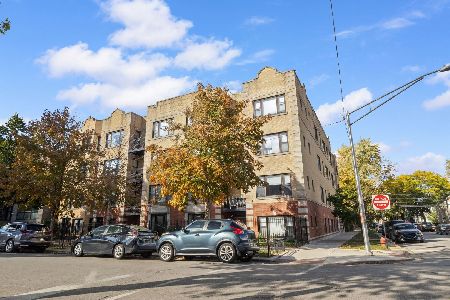1811 Rockwell Street, Logan Square, Chicago, Illinois 60647
$455,000
|
Sold
|
|
| Status: | Closed |
| Sqft: | 1,454 |
| Cost/Sqft: | $333 |
| Beds: | 3 |
| Baths: | 3 |
| Year Built: | 2003 |
| Property Taxes: | $8,491 |
| Days On Market: | 2386 |
| Lot Size: | 0,00 |
Description
Prime Logan Square townhome right off the 606 and a block away from park. Attached 2 car garage and private roof deck with skyline views. hardwood floors, stainless steel appliances, granite counters, balcony and fireplace. Cathedral ceiling in the living room. Master bath with double sinks, separate shower and Jacuzzi tub. Great community, short walk to restaurants, bus routes and Western Blue Line.
Property Specifics
| Condos/Townhomes | |
| 2 | |
| — | |
| 2003 | |
| Partial | |
| — | |
| No | |
| — |
| Cook | |
| Bucktown Commons | |
| 180 / Monthly | |
| Water,Insurance,Exterior Maintenance,Lawn Care,Scavenger,Snow Removal | |
| Lake Michigan,Public | |
| Public Sewer | |
| 10488086 | |
| 13364150540000 |
Nearby Schools
| NAME: | DISTRICT: | DISTANCE: | |
|---|---|---|---|
|
Grade School
Chase Elementary School |
299 | — | |
|
Middle School
Chase Elementary School |
299 | Not in DB | |
|
High School
Clemente Community Academy Senio |
299 | Not in DB | |
Property History
| DATE: | EVENT: | PRICE: | SOURCE: |
|---|---|---|---|
| 25 Jul, 2008 | Sold | $375,000 | MRED MLS |
| 8 May, 2008 | Under contract | $359,900 | MRED MLS |
| 28 Apr, 2008 | Listed for sale | $359,900 | MRED MLS |
| 23 May, 2013 | Sold | $370,000 | MRED MLS |
| 26 Mar, 2013 | Under contract | $385,000 | MRED MLS |
| 25 Jan, 2013 | Listed for sale | $385,000 | MRED MLS |
| 23 Dec, 2019 | Sold | $455,000 | MRED MLS |
| 25 Nov, 2019 | Under contract | $484,000 | MRED MLS |
| — | Last price change | $489,000 | MRED MLS |
| 16 Aug, 2019 | Listed for sale | $499,000 | MRED MLS |
| 27 Jul, 2021 | Sold | $537,000 | MRED MLS |
| 11 Jun, 2021 | Under contract | $525,000 | MRED MLS |
| 10 Jun, 2021 | Listed for sale | $525,000 | MRED MLS |
Room Specifics
Total Bedrooms: 3
Bedrooms Above Ground: 3
Bedrooms Below Ground: 0
Dimensions: —
Floor Type: Carpet
Dimensions: —
Floor Type: Carpet
Full Bathrooms: 3
Bathroom Amenities: Whirlpool
Bathroom in Basement: 1
Rooms: No additional rooms
Basement Description: Finished
Other Specifics
| 2 | |
| — | |
| Asphalt | |
| Balcony, Roof Deck | |
| Landscaped | |
| COMMON | |
| — | |
| Full | |
| Vaulted/Cathedral Ceilings, Hardwood Floors, Laundry Hook-Up in Unit | |
| Range, Microwave, Dishwasher, Refrigerator, Washer, Dryer, Disposal | |
| Not in DB | |
| — | |
| — | |
| — | |
| — |
Tax History
| Year | Property Taxes |
|---|---|
| 2008 | $4,228 |
| 2013 | $4,925 |
| 2019 | $8,491 |
| 2021 | $8,972 |
Contact Agent
Nearby Similar Homes
Nearby Sold Comparables
Contact Agent
Listing Provided By
Prello Realty, Inc.


