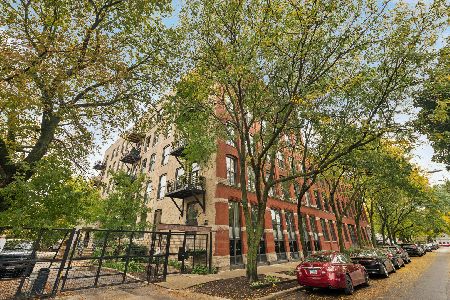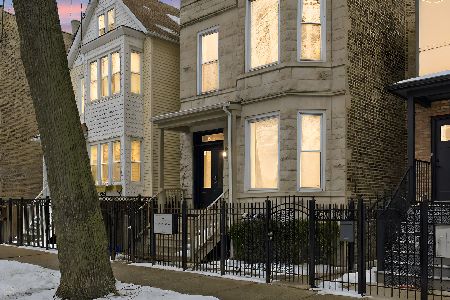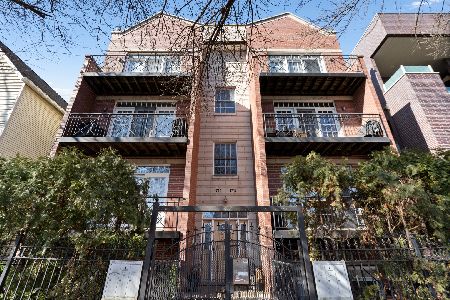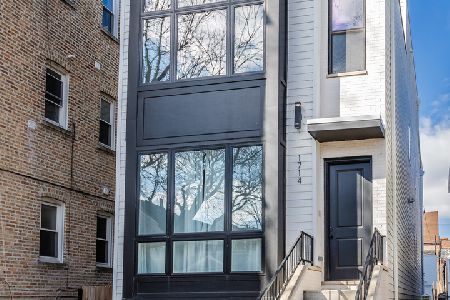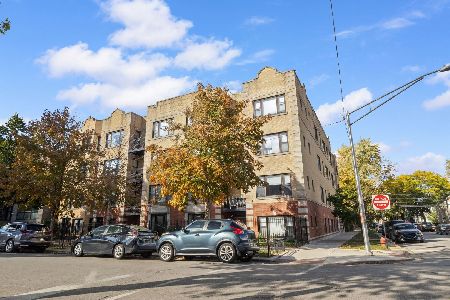1811 Rockwell Street, Logan Square, Chicago, Illinois 60647
$502,000
|
Sold
|
|
| Status: | Closed |
| Sqft: | 0 |
| Cost/Sqft: | — |
| Beds: | 3 |
| Baths: | 3 |
| Year Built: | 2000 |
| Property Taxes: | $8,103 |
| Days On Market: | 2319 |
| Lot Size: | 0,00 |
Description
Spacious Three Bedroom Townhome steps from the beautiful 606! Large Living area with soaring ceilings, gas fireplace and plenty of natural sunlight. The Kitchen features stainless steel appliances, granite counters and large island. Dining area and balcony located just off the Kitchen, perfect for entertaining. Three bedrooms on the second level with all hardwood floors! Master suite complete with walk-in closet, double sinks, separate shower and soaking tub. Lower level Family Room with powder room, Laundry and access to attached two car garage. Newly renovated composite Private Rooftop deck built with amazing views of the city. Perfect Bucktown/Logan Square location! Jump on the 606 and walk or bike to all local restaurants, bars, and shopping. Minutes to the Western Blue Line.
Property Specifics
| Condos/Townhomes | |
| 3 | |
| — | |
| 2000 | |
| Partial | |
| — | |
| No | |
| — |
| Cook | |
| — | |
| 185 / Monthly | |
| Insurance,Lawn Care,Scavenger,Snow Removal | |
| Lake Michigan | |
| Public Sewer | |
| 10554361 | |
| 13364150610000 |
Nearby Schools
| NAME: | DISTRICT: | DISTANCE: | |
|---|---|---|---|
|
Grade School
Chase Elementary School |
299 | — | |
|
Middle School
Chase Elementary School |
299 | Not in DB | |
Property History
| DATE: | EVENT: | PRICE: | SOURCE: |
|---|---|---|---|
| 11 Dec, 2015 | Sold | $447,000 | MRED MLS |
| 14 Oct, 2015 | Under contract | $454,000 | MRED MLS |
| — | Last price change | $460,000 | MRED MLS |
| 9 Sep, 2015 | Listed for sale | $460,000 | MRED MLS |
| 17 Jan, 2020 | Sold | $502,000 | MRED MLS |
| 16 Nov, 2019 | Under contract | $515,000 | MRED MLS |
| 22 Oct, 2019 | Listed for sale | $515,000 | MRED MLS |
| 15 May, 2024 | Sold | $716,000 | MRED MLS |
| 7 Apr, 2024 | Under contract | $675,000 | MRED MLS |
| 4 Apr, 2024 | Listed for sale | $675,000 | MRED MLS |
Room Specifics
Total Bedrooms: 3
Bedrooms Above Ground: 3
Bedrooms Below Ground: 0
Dimensions: —
Floor Type: Hardwood
Dimensions: —
Floor Type: Hardwood
Full Bathrooms: 3
Bathroom Amenities: Whirlpool,Separate Shower
Bathroom in Basement: 1
Rooms: No additional rooms
Basement Description: Finished
Other Specifics
| 2 | |
| — | |
| — | |
| Balcony, Deck, Roof Deck | |
| — | |
| 0 | |
| — | |
| Full | |
| Hardwood Floors, Laundry Hook-Up in Unit, Walk-In Closet(s) | |
| Range, Microwave, Dishwasher, Refrigerator, Washer, Dryer, Disposal, Stainless Steel Appliance(s) | |
| Not in DB | |
| — | |
| — | |
| — | |
| Gas Log, Gas Starter |
Tax History
| Year | Property Taxes |
|---|---|
| 2015 | $4,062 |
| 2020 | $8,103 |
| 2024 | $10,525 |
Contact Agent
Nearby Similar Homes
Nearby Sold Comparables
Contact Agent
Listing Provided By
@properties


