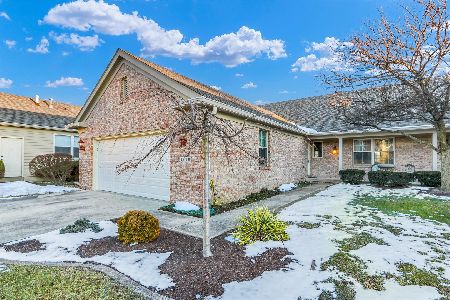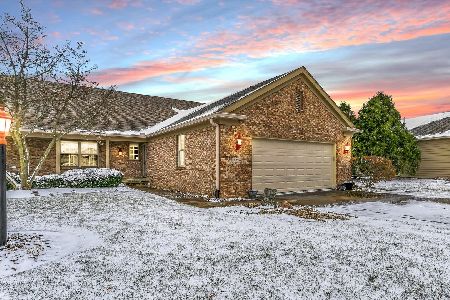1811B E Amber Ln, Urbana, Illinois 61802
$275,000
|
Sold
|
|
| Status: | Closed |
| Sqft: | 1,765 |
| Cost/Sqft: | $164 |
| Beds: | 1 |
| Baths: | 3 |
| Year Built: | — |
| Property Taxes: | $6,810 |
| Days On Market: | 4708 |
| Lot Size: | 0,00 |
Description
Unbelievable property! One owner residence-magnificent interior featuring hardwood flooring in Great Room and study. Kitchen features granite counters and back splash with custom cabinets and enjoy casual dining in the sunny breakfast area, master suite has upgraded fixtures including marble vanities, tiled shower and customized closets. Study could be 5th bedroom with built-bookcases in closet. The open balcony offers serene views of commons and is framed with plantation shutters. Lower level is comprised of 3 bedrooms, relaxing family room, patio and storage. Sound system throughout residence. Exceptional condition. Second refrigerator in lower level storage room (10.5 x 14.1) is included. Homeowners fee includes: lawn maintenance, snow removal, exterior insurance and reserve fund.
Property Specifics
| Condos/Townhomes | |
| — | |
| Ranch | |
| — | |
| Full | |
| — | |
| No | |
| — |
| Champaign | |
| Stone Creek | |
| — / — | |
| — | |
| Public | |
| Public Sewer | |
| 09437152 | |
| 932121470020 |
Nearby Schools
| NAME: | DISTRICT: | DISTANCE: | |
|---|---|---|---|
|
Grade School
Paine |
— | ||
|
Middle School
Ums |
Not in DB | ||
|
High School
Uhs |
Not in DB | ||
Property History
| DATE: | EVENT: | PRICE: | SOURCE: |
|---|---|---|---|
| 17 Jun, 2013 | Sold | $275,000 | MRED MLS |
| 27 Apr, 2013 | Under contract | $289,900 | MRED MLS |
| 16 Mar, 2013 | Listed for sale | $289,900 | MRED MLS |
Room Specifics
Total Bedrooms: 4
Bedrooms Above Ground: 1
Bedrooms Below Ground: 3
Dimensions: —
Floor Type: Carpet
Dimensions: —
Floor Type: Carpet
Dimensions: —
Floor Type: Carpet
Full Bathrooms: 3
Bathroom Amenities: Whirlpool
Bathroom in Basement: —
Rooms: Walk In Closet
Basement Description: Finished,Unfinished
Other Specifics
| 2 | |
| — | |
| — | |
| Patio | |
| — | |
| 51 X 130 X 126.62 | |
| — | |
| Full | |
| First Floor Bedroom, Vaulted/Cathedral Ceilings | |
| Dishwasher, Disposal, Dryer, Microwave, Range, Refrigerator, Washer | |
| Not in DB | |
| — | |
| — | |
| — | |
| Gas Log |
Tax History
| Year | Property Taxes |
|---|---|
| 2013 | $6,810 |
Contact Agent
Nearby Similar Homes
Nearby Sold Comparables
Contact Agent
Listing Provided By
Coldwell Banker The R.E. Group







