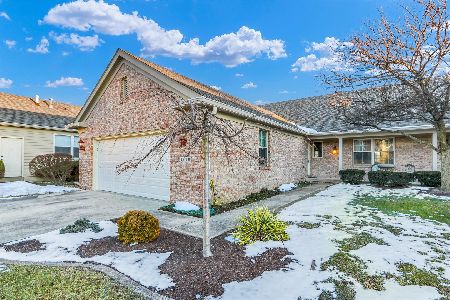1815 Amber Lane, Urbana, Illinois 61802
$275,000
|
Sold
|
|
| Status: | Closed |
| Sqft: | 1,770 |
| Cost/Sqft: | $155 |
| Beds: | 4 |
| Baths: | 3 |
| Year Built: | 2001 |
| Property Taxes: | $7,552 |
| Days On Market: | 2848 |
| Lot Size: | 0,00 |
Description
Quality abounds in this Stone Creek, Atkins/Wisegarver built Zerolot ranch with full, finished walk-out Bsmt. Original owners have tastefully upgraded this light-filled, open floor plan featuring Pella windows/doors, Hunter Douglas window treatments, lustrous hardwoods, LR with custom built-ins, FP, and adjoining DR. A French door opens onto a deck with an expansive Meadow view. The eat-in kitchen features custom Techline cabinetry, quartz, tiled backsplash, pantry and adjacent mud/laundry room. A large Master Suite includes walk-in shower, tub, two walk-in closets and two vanities. The 2nd Bdrm offers flexible use and completes the main level. The walk-out Bsmt has ample windows, 9' ceilings, Family Rm, FB, 2 generous Bdrms-one with Techline built-ins, multi-purpose room & storage. Walk out to enjoy your private patio and paths that weave throughout Stone Creek. Monthly fees: lawn care/snow removal, trash/recycle, ext. insurance, ext. maintenance/painting & a roof fund. Healthy HOA.
Property Specifics
| Condos/Townhomes | |
| 1 | |
| — | |
| 2001 | |
| Full,Walkout | |
| — | |
| No | |
| — |
| Champaign | |
| Eastgate | |
| 235 / Monthly | |
| Insurance,Exterior Maintenance,Lawn Care,Snow Removal,Other | |
| Public | |
| Public Sewer | |
| 09921960 | |
| 932121470021 |
Nearby Schools
| NAME: | DISTRICT: | DISTANCE: | |
|---|---|---|---|
|
Grade School
Thomas Paine Elementary School |
116 | — | |
|
Middle School
Urbana Middle School |
116 | Not in DB | |
|
High School
Urbana High School |
116 | Not in DB | |
Property History
| DATE: | EVENT: | PRICE: | SOURCE: |
|---|---|---|---|
| 26 Sep, 2018 | Sold | $275,000 | MRED MLS |
| 16 May, 2018 | Under contract | $275,000 | MRED MLS |
| 19 Apr, 2018 | Listed for sale | $275,000 | MRED MLS |
Room Specifics
Total Bedrooms: 4
Bedrooms Above Ground: 4
Bedrooms Below Ground: 0
Dimensions: —
Floor Type: Carpet
Dimensions: —
Floor Type: Carpet
Dimensions: —
Floor Type: Carpet
Full Bathrooms: 3
Bathroom Amenities: Whirlpool,Separate Shower,Double Sink,Soaking Tub
Bathroom in Basement: 1
Rooms: Recreation Room,Breakfast Room
Basement Description: Finished,Exterior Access
Other Specifics
| 2 | |
| — | |
| Concrete | |
| Deck, Patio, Porch, Storms/Screens, Cable Access | |
| Landscaped | |
| 50X130 | |
| — | |
| Full | |
| Vaulted/Cathedral Ceilings, Hardwood Floors, First Floor Bedroom, First Floor Laundry, First Floor Full Bath, Storage | |
| Range, Microwave, Dishwasher, Refrigerator, Washer, Dryer, Disposal | |
| Not in DB | |
| — | |
| — | |
| — | |
| Gas Log |
Tax History
| Year | Property Taxes |
|---|---|
| 2018 | $7,552 |
Contact Agent
Nearby Similar Homes
Contact Agent
Listing Provided By
Coldwell Banker The R.E. Group







