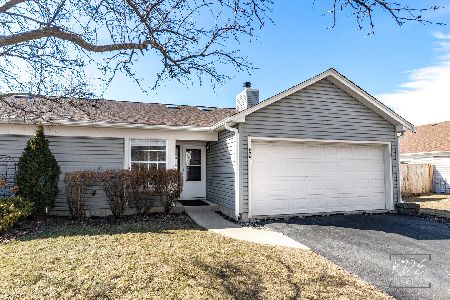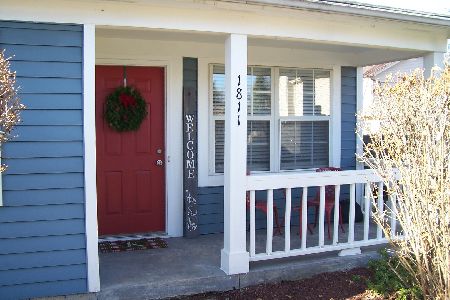1812 77th Street, Naperville, Illinois 60565
$230,000
|
Sold
|
|
| Status: | Closed |
| Sqft: | 1,337 |
| Cost/Sqft: | $187 |
| Beds: | 3 |
| Baths: | 3 |
| Year Built: | 1985 |
| Property Taxes: | $4,173 |
| Days On Market: | 2812 |
| Lot Size: | 0,00 |
Description
Fresh paint and new carpet throughout Beautiful three bed rooms, two and half baths with two cars attached garage duplex. Excellent school Dist. 203. Elementary school at walking distance, Middle and high school very close. Very close to highways and shopping. Fenced yard with wood deck, central air. Very quite neighbourhood. Priced right.
Property Specifics
| Condos/Townhomes | |
| 2 | |
| — | |
| 1985 | |
| None | |
| — | |
| No | |
| — |
| Du Page | |
| — | |
| 0 / Not Applicable | |
| None | |
| Lake Michigan | |
| Public Sewer | |
| 09988224 | |
| 0828409022 |
Nearby Schools
| NAME: | DISTRICT: | DISTANCE: | |
|---|---|---|---|
|
Grade School
Ranch View Elementary School |
203 | — | |
|
Middle School
Kennedy Junior High School |
203 | Not in DB | |
|
High School
Naperville Central High School |
203 | Not in DB | |
Property History
| DATE: | EVENT: | PRICE: | SOURCE: |
|---|---|---|---|
| 27 Sep, 2018 | Sold | $230,000 | MRED MLS |
| 5 Sep, 2018 | Under contract | $249,900 | MRED MLS |
| — | Last price change | $255,000 | MRED MLS |
| 17 Jun, 2018 | Listed for sale | $255,000 | MRED MLS |
Room Specifics
Total Bedrooms: 3
Bedrooms Above Ground: 3
Bedrooms Below Ground: 0
Dimensions: —
Floor Type: —
Dimensions: —
Floor Type: —
Full Bathrooms: 3
Bathroom Amenities: —
Bathroom in Basement: —
Rooms: No additional rooms
Basement Description: Slab
Other Specifics
| 2 | |
| — | |
| — | |
| — | |
| — | |
| 50 X 103 | |
| — | |
| Full | |
| — | |
| — | |
| Not in DB | |
| — | |
| — | |
| — | |
| — |
Tax History
| Year | Property Taxes |
|---|---|
| 2018 | $4,173 |
Contact Agent
Nearby Similar Homes
Nearby Sold Comparables
Contact Agent
Listing Provided By
S K Realty LLC





