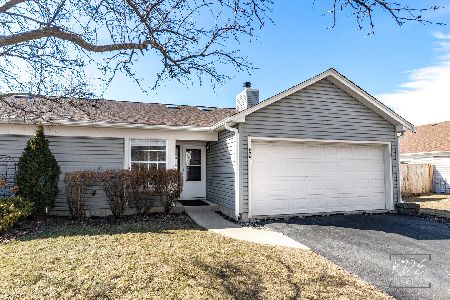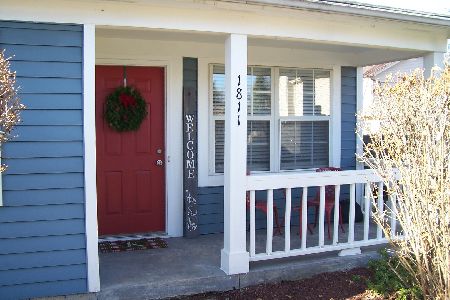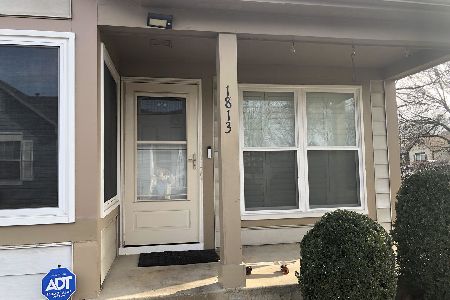1815 Appaloosa Drive, Naperville, Illinois 60565
$175,900
|
Sold
|
|
| Status: | Closed |
| Sqft: | 1,009 |
| Cost/Sqft: | $174 |
| Beds: | 2 |
| Baths: | 1 |
| Year Built: | 1986 |
| Property Taxes: | $3,086 |
| Days On Market: | 2394 |
| Lot Size: | 0,00 |
Description
Enjoy all your living on 1st floor private end unit in beautiful Ranchview Subdivision. Warm and inviting upon entry, you will be greeted with high vaulted ceilings which gives a spacious feeling. Updates include newer hardwood, french and six panel doors. A great white kitchen with Granite Countertops, Stainless Steel Appliances, pantry and lots of counter space for your culinary delights. The bathroom has a furniture style vanity and Travertine Tile in shower & flooring. Home has been well maintained and was rehabbed top to bottom in 2012. Owner hired a professional landscaper in 2018. Also new in 2018-2019 includes 5" seamless gutters, dishwasher & refrigerator. Laundry/mud room conveniently located off attached garage. Fantastic setting with front porch and privacy! One level living at it's finest. Highly rated 203 school district.
Property Specifics
| Condos/Townhomes | |
| 1 | |
| — | |
| 1986 | |
| None | |
| — | |
| No | |
| — |
| Du Page | |
| Ranchview | |
| 155 / Monthly | |
| Insurance,Exterior Maintenance,Lawn Care | |
| Lake Michigan | |
| Public Sewer | |
| 10480093 | |
| 0828409060 |
Nearby Schools
| NAME: | DISTRICT: | DISTANCE: | |
|---|---|---|---|
|
Grade School
Ranch View Elementary School |
203 | — | |
|
Middle School
Kennedy Junior High School |
203 | Not in DB | |
|
High School
Naperville Central High School |
203 | Not in DB | |
Property History
| DATE: | EVENT: | PRICE: | SOURCE: |
|---|---|---|---|
| 18 Sep, 2019 | Sold | $175,900 | MRED MLS |
| 12 Aug, 2019 | Under contract | $175,900 | MRED MLS |
| 9 Aug, 2019 | Listed for sale | $175,900 | MRED MLS |
Room Specifics
Total Bedrooms: 2
Bedrooms Above Ground: 2
Bedrooms Below Ground: 0
Dimensions: —
Floor Type: Hardwood
Full Bathrooms: 1
Bathroom Amenities: —
Bathroom in Basement: 0
Rooms: No additional rooms
Basement Description: Slab
Other Specifics
| 1 | |
| — | |
| Asphalt | |
| Porch, Storms/Screens, End Unit | |
| Common Grounds,Landscaped | |
| 48X65X48X65 | |
| — | |
| None | |
| Vaulted/Cathedral Ceilings, Hardwood Floors | |
| Range, Microwave, Dishwasher, Refrigerator, Washer, Dryer, Stainless Steel Appliance(s) | |
| Not in DB | |
| — | |
| — | |
| — | |
| — |
Tax History
| Year | Property Taxes |
|---|---|
| 2019 | $3,086 |
Contact Agent
Nearby Similar Homes
Nearby Sold Comparables
Contact Agent
Listing Provided By
Baird & Warner






