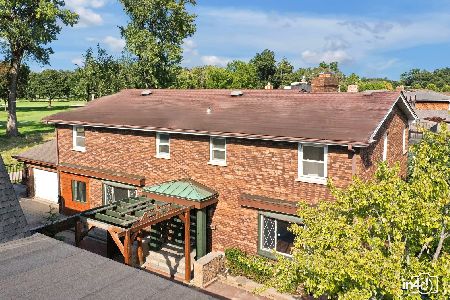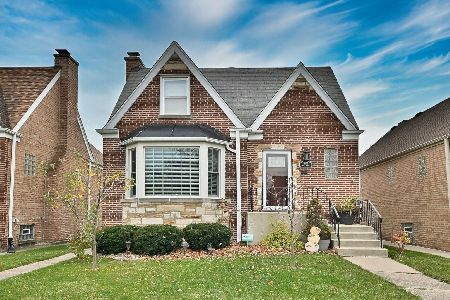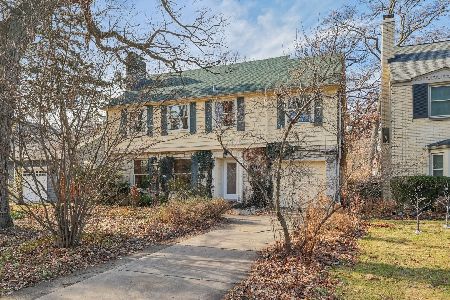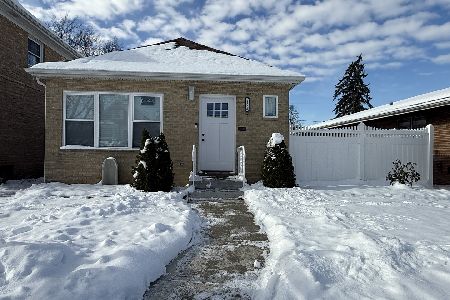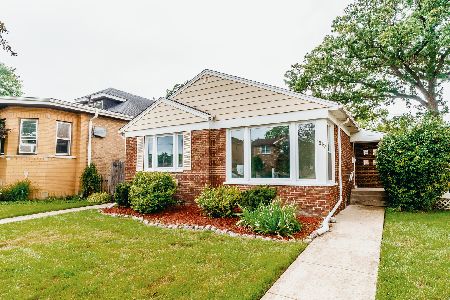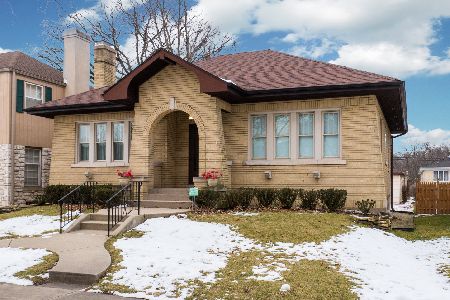1812 79th Avenue, Elmwood Park, Illinois 60707
$392,000
|
Sold
|
|
| Status: | Closed |
| Sqft: | 2,270 |
| Cost/Sqft: | $178 |
| Beds: | 3 |
| Baths: | 3 |
| Year Built: | 1941 |
| Property Taxes: | $7,481 |
| Days On Market: | 3210 |
| Lot Size: | 0,13 |
Description
Welcome home to this signature River Forest Manor Brick colonial.This impeccable home is situated on an oversized lot with an abundance of Oak trees surrounding the area. The moment you enter this remodeled 4 bedroom, 2.1 baths, you will be impressed. Upon entering you will be greeted by the formal dining room, great for family gatherings along with the oversized family room with vaulted ceilings & hardwood floors throughout. The four seasons room is directly off the family room which is a hit for the holidays. The kitchen has an elegant touch fit for any chef that features upgraded appliances, granite countertops, maple cabinets, and a built-in wine cooler. The finished basement boasts an additional bedroom, full bath, and separate laundry room. The property is perfectly located just twenty minutes from Downtown Chicago and minutes away from the best restaurants, cafes, and hot spots. New A/C (2012), furnace (2014), electrical panel (2014) new roof (2015), remodel kitchen (2015).
Property Specifics
| Single Family | |
| — | |
| — | |
| 1941 | |
| — | |
| — | |
| No | |
| 0.13 |
| Cook | |
| — | |
| 0 / Not Applicable | |
| — | |
| — | |
| — | |
| 09587378 | |
| 12363060070000 |
Property History
| DATE: | EVENT: | PRICE: | SOURCE: |
|---|---|---|---|
| 30 Aug, 2010 | Sold | $340,000 | MRED MLS |
| 26 Jul, 2010 | Under contract | $379,000 | MRED MLS |
| 21 Jun, 2010 | Listed for sale | $379,000 | MRED MLS |
| 20 Jul, 2016 | Sold | $414,000 | MRED MLS |
| 19 May, 2016 | Under contract | $414,000 | MRED MLS |
| 16 May, 2016 | Listed for sale | $414,000 | MRED MLS |
| 28 Jul, 2017 | Sold | $392,000 | MRED MLS |
| 21 May, 2017 | Under contract | $404,900 | MRED MLS |
| — | Last price change | $414,900 | MRED MLS |
| 6 Apr, 2017 | Listed for sale | $424,900 | MRED MLS |
Room Specifics
Total Bedrooms: 4
Bedrooms Above Ground: 3
Bedrooms Below Ground: 1
Dimensions: —
Floor Type: —
Dimensions: —
Floor Type: —
Dimensions: —
Floor Type: —
Full Bathrooms: 3
Bathroom Amenities: —
Bathroom in Basement: 1
Rooms: —
Basement Description: —
Other Specifics
| 2 | |
| — | |
| — | |
| — | |
| — | |
| 125X46 | |
| — | |
| — | |
| — | |
| — | |
| Not in DB | |
| — | |
| — | |
| — | |
| — |
Tax History
| Year | Property Taxes |
|---|---|
| 2010 | $6,383 |
| 2016 | $7,967 |
| 2017 | $7,481 |
Contact Agent
Nearby Similar Homes
Nearby Sold Comparables
Contact Agent
Listing Provided By
Baird & Warner


