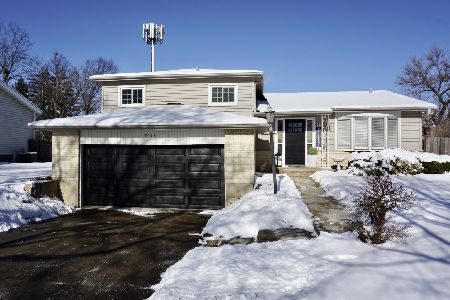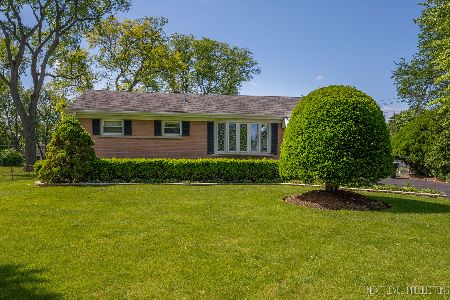1812 Azalea Lane, Mount Prospect, Illinois 60056
$345,000
|
Sold
|
|
| Status: | Closed |
| Sqft: | 0 |
| Cost/Sqft: | — |
| Beds: | 3 |
| Baths: | 2 |
| Year Built: | 1965 |
| Property Taxes: | $3,561 |
| Days On Market: | 2926 |
| Lot Size: | 0,21 |
Description
Sought after Hersey High School. This sun drenched southern exposure split level is walking distance to Metra station. Bus stop 1 block from home. Enter on a brick paver walk. Spacious foyer greets you. Large eat-in kitchen w/ bow window, loads of cabinets, & counter space. Large formal dining room w/ sliding glass door leading to concrete patio & oversized, fenced yard - perfect for relaxing w/ kids, pets or gardening. Formal living room w/ large windows & plenty of sunshine. 3 spacious bedrooms await you on second floor. Main bathroom w/ newer vanity, his & hers sinks, ceramic tile tub & shower. Family room boasts full wall stone wood burning fireplace, tons of natural light & full bathroom. Finished sub basement is great for entertaining, man cave, or hobby. Large utility room w/ extra storage. Brand new furnace & central air (central air to be installed when weather breaks, but it is paid for). Brand new hot water heater. New sump pump. Oversized 2 car garage and concrete driveway
Property Specifics
| Single Family | |
| — | |
| — | |
| 1965 | |
| Partial | |
| — | |
| No | |
| 0.21 |
| Cook | |
| Cherry Hill | |
| 0 / Not Applicable | |
| None | |
| Lake Michigan | |
| Public Sewer | |
| 09844494 | |
| 03253020190000 |
Nearby Schools
| NAME: | DISTRICT: | DISTANCE: | |
|---|---|---|---|
|
Grade School
Indian Grove Elementary School |
26 | — | |
|
Middle School
River Trails Middle School |
26 | Not in DB | |
|
High School
John Hersey High School |
214 | Not in DB | |
Property History
| DATE: | EVENT: | PRICE: | SOURCE: |
|---|---|---|---|
| 18 Apr, 2018 | Sold | $345,000 | MRED MLS |
| 18 Mar, 2018 | Under contract | $359,900 | MRED MLS |
| — | Last price change | $369,900 | MRED MLS |
| 29 Jan, 2018 | Listed for sale | $369,900 | MRED MLS |
Room Specifics
Total Bedrooms: 3
Bedrooms Above Ground: 3
Bedrooms Below Ground: 0
Dimensions: —
Floor Type: Carpet
Dimensions: —
Floor Type: Carpet
Full Bathrooms: 2
Bathroom Amenities: —
Bathroom in Basement: 0
Rooms: Eating Area
Basement Description: Finished
Other Specifics
| 2 | |
| — | |
| Concrete | |
| Patio | |
| — | |
| 63X145 | |
| — | |
| — | |
| Bar-Dry, First Floor Full Bath | |
| Double Oven, Range, Microwave, Dishwasher, Refrigerator, Washer, Dryer, Disposal | |
| Not in DB | |
| — | |
| — | |
| — | |
| Wood Burning |
Tax History
| Year | Property Taxes |
|---|---|
| 2018 | $3,561 |
Contact Agent
Nearby Similar Homes
Nearby Sold Comparables
Contact Agent
Listing Provided By
Keller Williams Momentum








