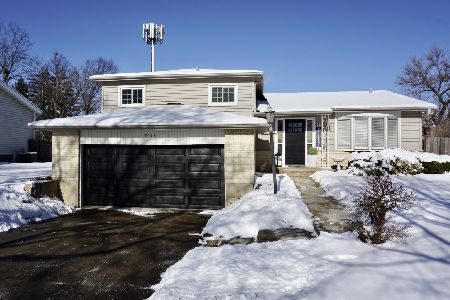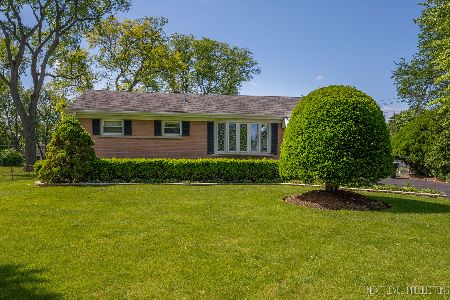1814 Azalea Lane, Mount Prospect, Illinois 60056
$415,000
|
Sold
|
|
| Status: | Closed |
| Sqft: | 1,826 |
| Cost/Sqft: | $235 |
| Beds: | 3 |
| Baths: | 2 |
| Year Built: | 1965 |
| Property Taxes: | $9,508 |
| Days On Market: | 2448 |
| Lot Size: | 0,21 |
Description
UPDATED Home. Better than HGTV. TOP RATED Schools, Indian Grove Elementary, River Trails Middle School, JOHN HERSEY HS. Brand NEW 2019 Designer Kitchen. White Shaker 42" Kitchen Cabinets, Massive Quartz Counter tops. 38" Commercial Grade Gas Range Top with Pot Filler, SS Range Hood, Double Oven Combination Microwave. New Kitchen Window, All Stainless-Steel Appliances. Spacious Family Room/Office has Soaring Vaulted Ceilings, Sky Lights, New White & Grey Washed Brick Fireplace w/Heating Efficient Gas Fireplace/Heatilator.. Master Bedroom WIC, updated MASTER Bathroom, Double Sink Vanity with Granite Counters. Recessed lighting throughout. NEW EPOXY Garage Floor (6/19). Professionally landscaped fenced yard, huge new deck(2017), Concrete Driveway (2017), Radon Mitigation System(2017). Gleaming Hardwood floors, updated bathrooms, New Rheem Tankless WH, Nest 3rd Generation Thermostat, Nest smoke/carbon monoxide detectors, New Electrical Panel, Exterior Lighting.
Property Specifics
| Single Family | |
| — | |
| — | |
| 1965 | |
| Partial | |
| — | |
| No | |
| 0.21 |
| Cook | |
| — | |
| — / Not Applicable | |
| None | |
| Lake Michigan,Public | |
| Public Sewer | |
| 10390299 | |
| 03253020200000 |
Nearby Schools
| NAME: | DISTRICT: | DISTANCE: | |
|---|---|---|---|
|
Grade School
Indian Grove Elementary School |
26 | — | |
|
Middle School
River Trails Middle School |
26 | Not in DB | |
|
High School
John Hersey High School |
214 | Not in DB | |
Property History
| DATE: | EVENT: | PRICE: | SOURCE: |
|---|---|---|---|
| 1 Nov, 2019 | Sold | $415,000 | MRED MLS |
| 6 Oct, 2019 | Under contract | $429,000 | MRED MLS |
| — | Last price change | $439,000 | MRED MLS |
| 23 May, 2019 | Listed for sale | $449,000 | MRED MLS |
Room Specifics
Total Bedrooms: 3
Bedrooms Above Ground: 3
Bedrooms Below Ground: 0
Dimensions: —
Floor Type: Hardwood
Dimensions: —
Floor Type: Hardwood
Full Bathrooms: 2
Bathroom Amenities: Separate Shower,Double Sink,Soaking Tub
Bathroom in Basement: 0
Rooms: Recreation Room,Deck,Foyer,Storage
Basement Description: Finished
Other Specifics
| 2 | |
| Concrete Perimeter | |
| Concrete | |
| Deck | |
| Fenced Yard,Landscaped,Mature Trees | |
| 63 X 145 | |
| — | |
| Full | |
| Vaulted/Cathedral Ceilings, Skylight(s), Hardwood Floors, Heated Floors, First Floor Full Bath, Walk-In Closet(s) | |
| Double Oven, Microwave, Dishwasher, Refrigerator, Washer, Dryer, Disposal, Stainless Steel Appliance(s) | |
| Not in DB | |
| — | |
| — | |
| — | |
| Heatilator |
Tax History
| Year | Property Taxes |
|---|---|
| 2019 | $9,508 |
Contact Agent
Nearby Similar Homes
Nearby Sold Comparables
Contact Agent
Listing Provided By
Baird & Warner








