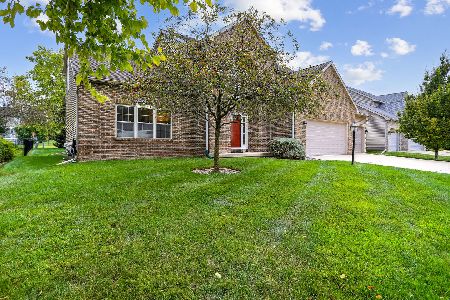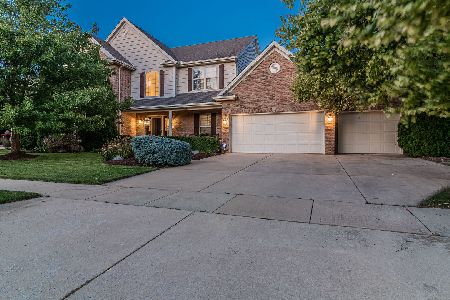1812 Benodot Street, Champaign, Illinois 61822
$415,000
|
Sold
|
|
| Status: | Closed |
| Sqft: | 3,022 |
| Cost/Sqft: | $137 |
| Beds: | 4 |
| Baths: | 3 |
| Year Built: | 2004 |
| Property Taxes: | $11,038 |
| Days On Market: | 1545 |
| Lot Size: | 0,00 |
Description
Welcome to the home you have been waiting for! This Barb Kenny built with exceptional quality and craftsmanship, boasts more than 3000 SF of finished living space with an unfinished basement. 4 Bedrooms, 2.5 Bathrooms, 3 Car Garage. With its superior floor plan & layout, you will enjoy a variety of living spaces. From the moment you walk in the door you'll notice the bright natural light and 9 ft ceilings. The kitchen has all the upgrades with granite countertops, upper and lower cabinet lighting, newer appliances and walk-in panty. Enjoy a cup of coffee in the sunroom of your dreams with easy access to the backyard stamped patio with fully fenced yard AND the private hot tub area as an end of the day retreat. Lush professional landscaping surrounds this home and you'll love the exceptional lot position along commons. Imagine the possibilities in the unfinished basement; build out a 5th bedroom, bathroom, large flex room and take note of the basement's upgraded 9 ft ceilings. A stunning home, meticulously maintained and ready for you! You'll appreciate all the upgrades throughout this quality built home, schedule your showing to today! Early February closing preferred.
Property Specifics
| Single Family | |
| — | |
| — | |
| 2004 | |
| Full | |
| — | |
| No | |
| — |
| Champaign | |
| Trails Edge | |
| 100 / Annual | |
| None | |
| Public | |
| Public Sewer | |
| 11266957 | |
| 032020184006 |
Nearby Schools
| NAME: | DISTRICT: | DISTANCE: | |
|---|---|---|---|
|
Grade School
Champaign Elementary School |
4 | — | |
|
Middle School
Champaign/middle Call Unit 4 351 |
4 | Not in DB | |
|
High School
Centennial High School |
4 | Not in DB | |
Property History
| DATE: | EVENT: | PRICE: | SOURCE: |
|---|---|---|---|
| 4 Mar, 2022 | Sold | $415,000 | MRED MLS |
| 15 Nov, 2021 | Under contract | $415,000 | MRED MLS |
| 12 Nov, 2021 | Listed for sale | $415,000 | MRED MLS |
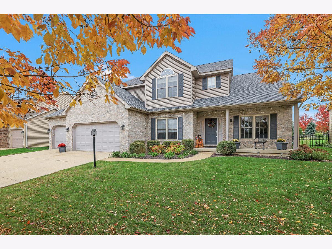
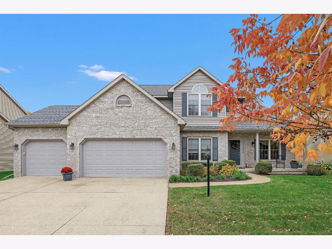
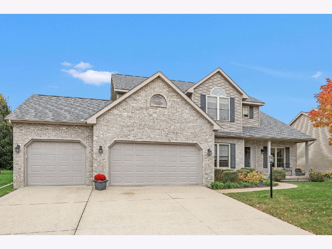
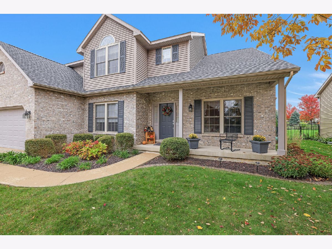
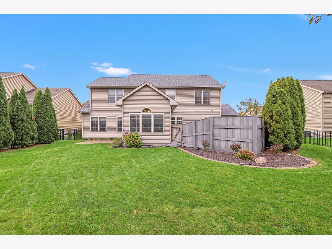
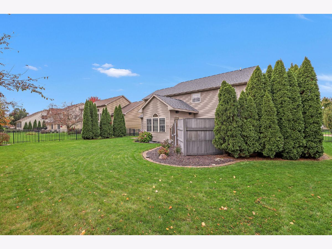
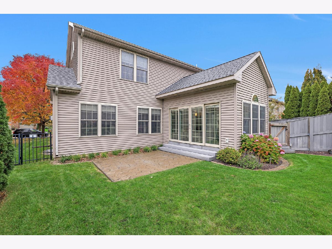
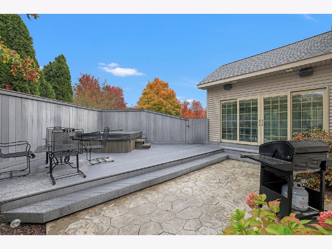
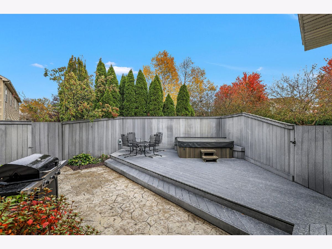
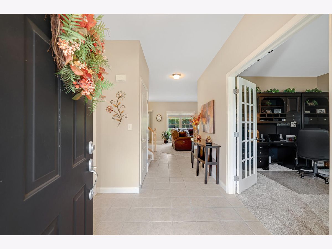
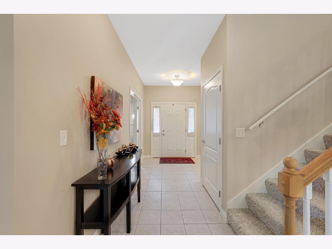
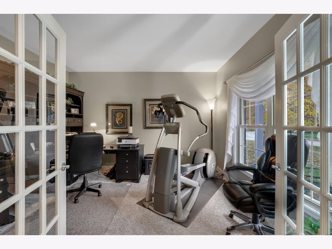
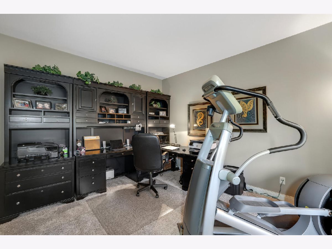
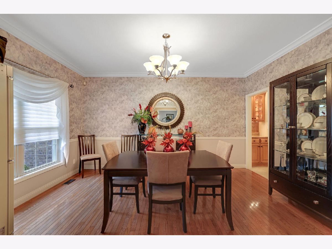
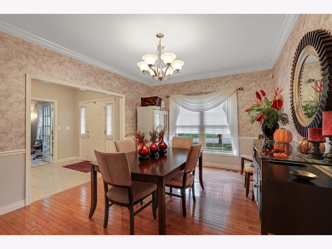
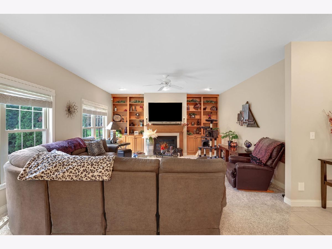
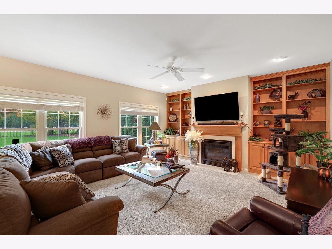
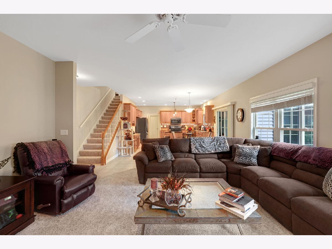
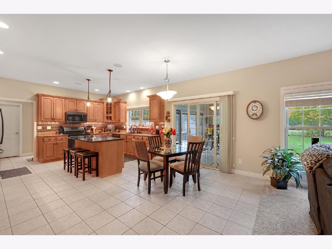
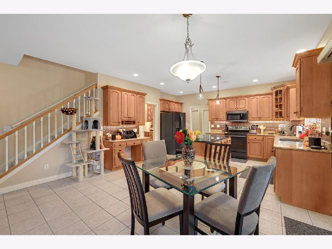
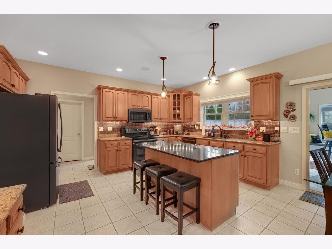
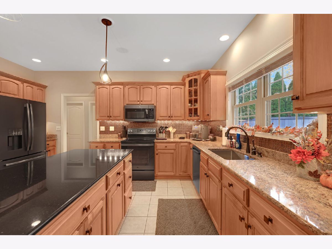
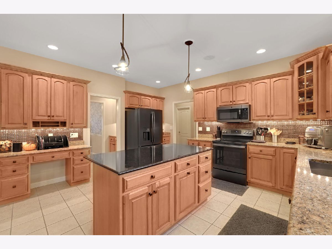
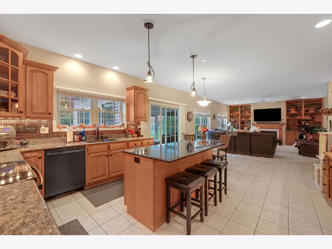
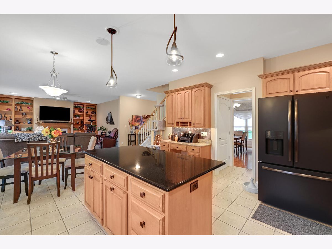
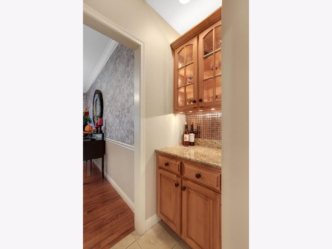
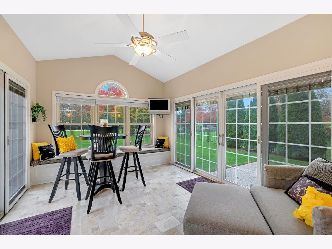
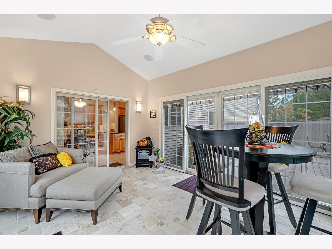
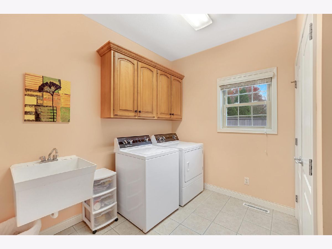
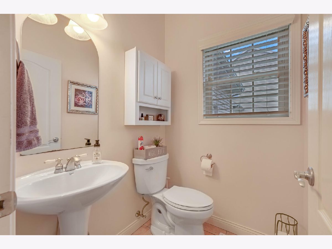
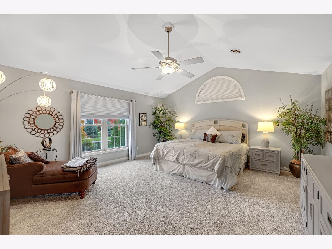
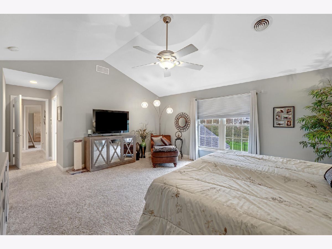
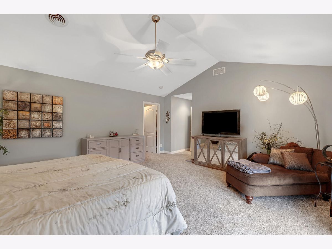
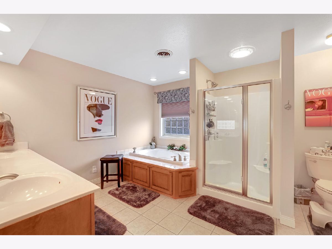
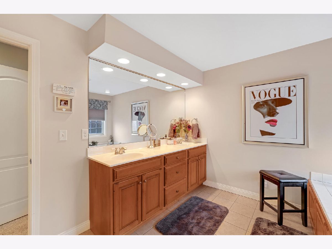
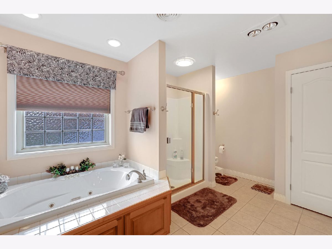
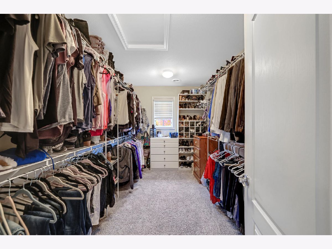
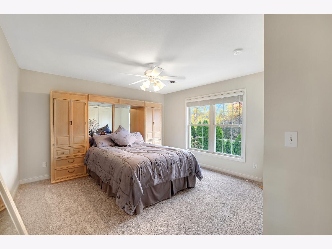
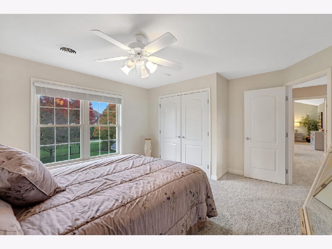
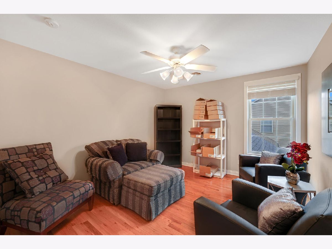
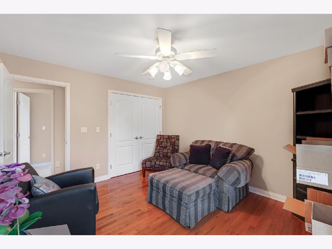
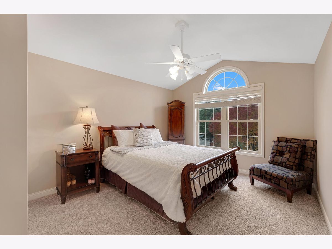
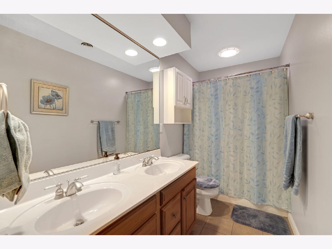
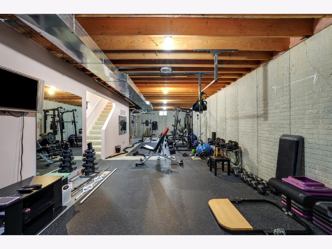
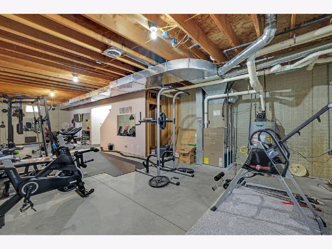
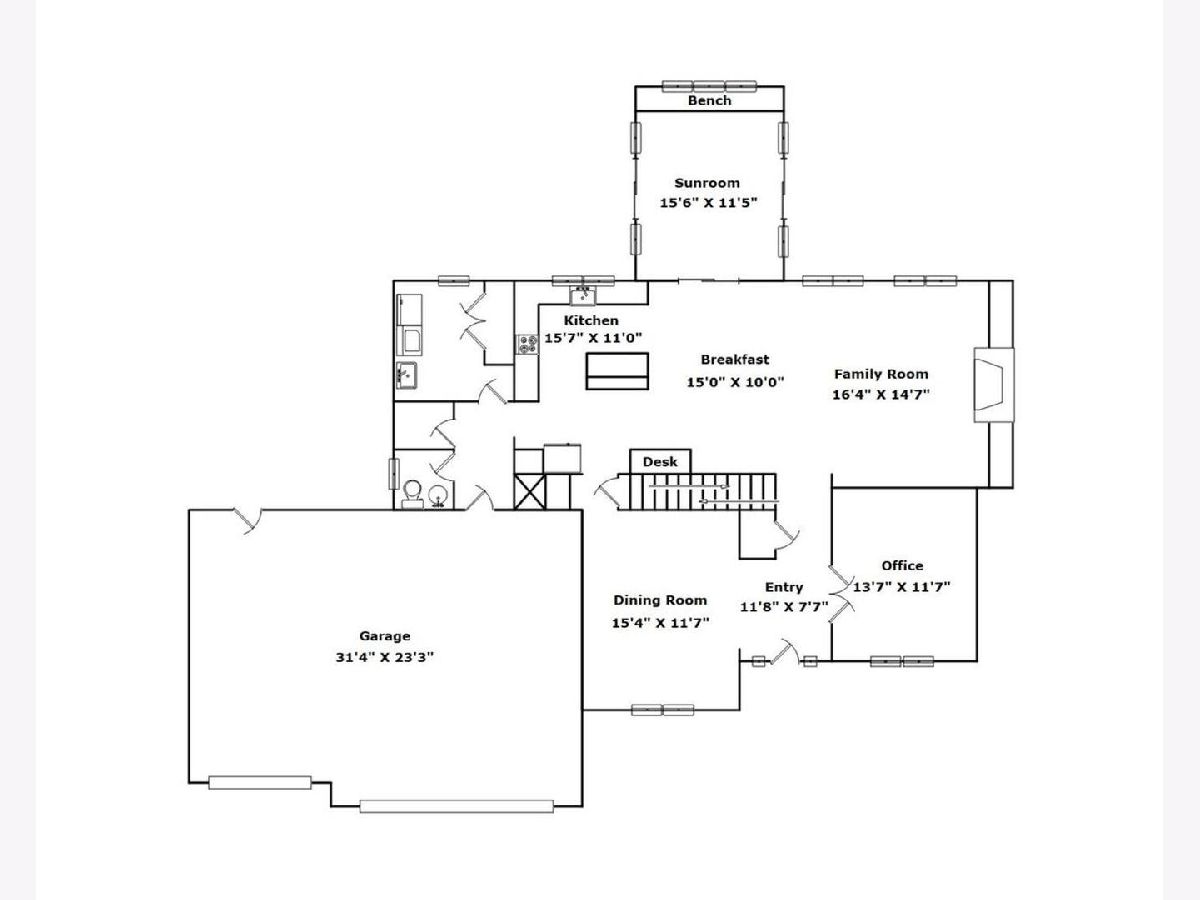
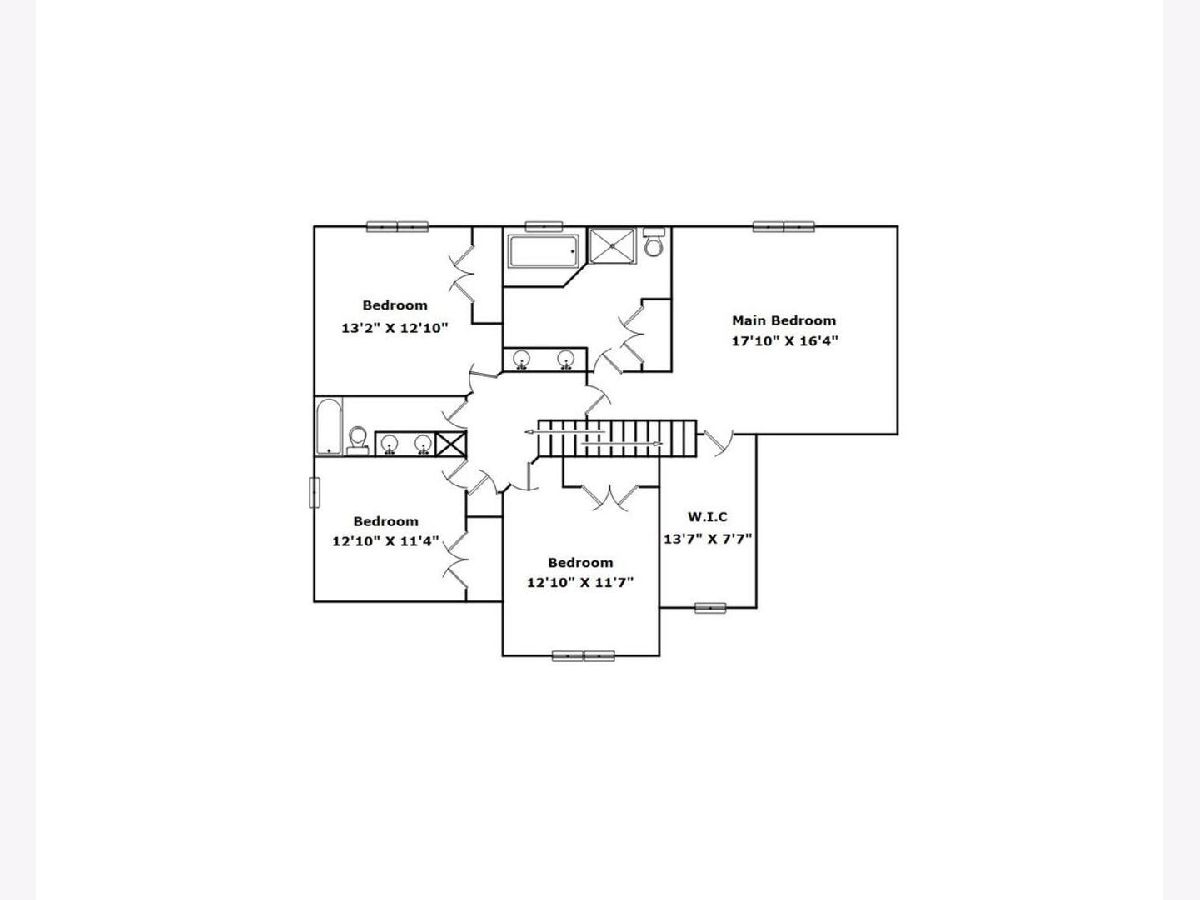
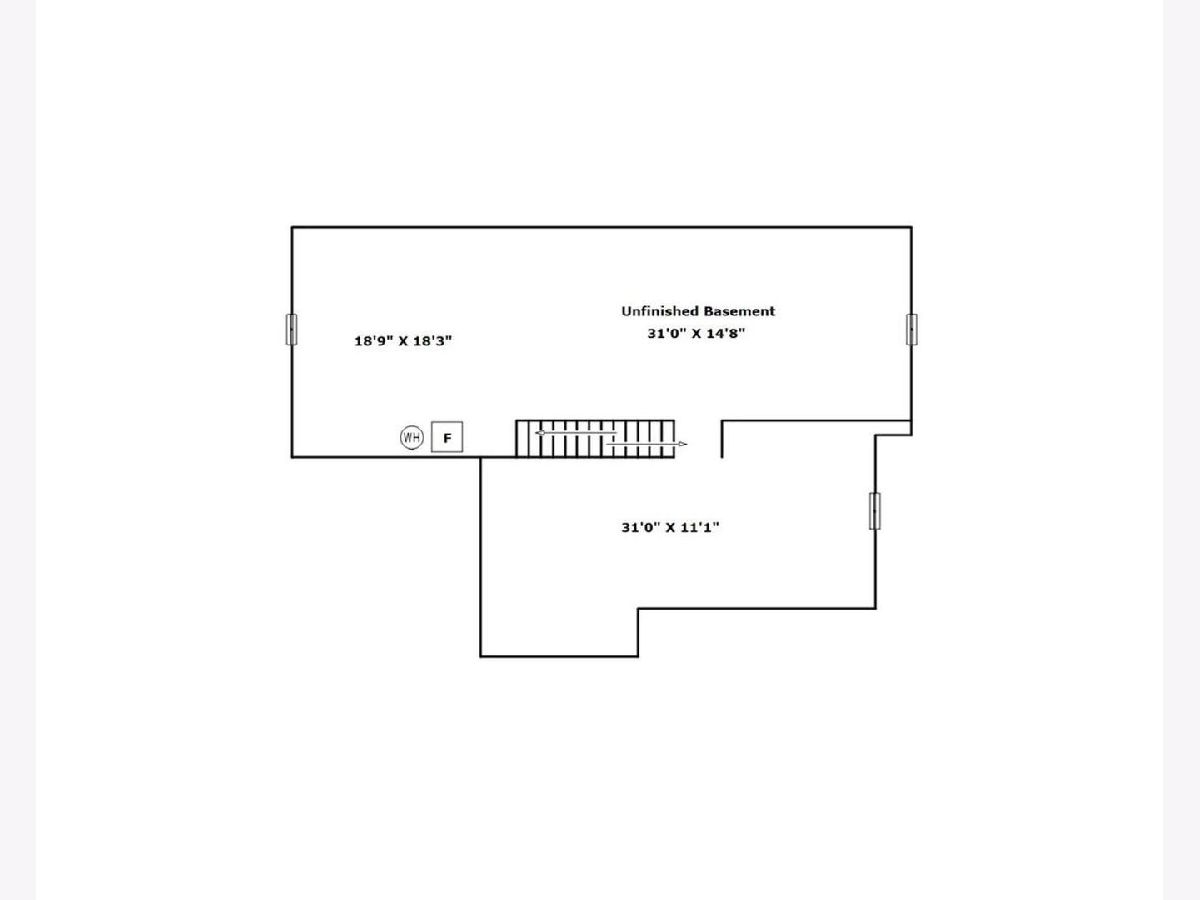
Room Specifics
Total Bedrooms: 4
Bedrooms Above Ground: 4
Bedrooms Below Ground: 0
Dimensions: —
Floor Type: Carpet
Dimensions: —
Floor Type: Carpet
Dimensions: —
Floor Type: Hardwood
Full Bathrooms: 3
Bathroom Amenities: Whirlpool,Separate Shower,Double Sink
Bathroom in Basement: 0
Rooms: Sun Room
Basement Description: Unfinished
Other Specifics
| 3 | |
| Concrete Perimeter | |
| Concrete | |
| Deck, Hot Tub, Stamped Concrete Patio | |
| Fenced Yard,Landscaped | |
| 83X136 | |
| — | |
| Full | |
| Hardwood Floors, First Floor Laundry, Bookcases, Ceilings - 9 Foot, Open Floorplan, Granite Counters, Separate Dining Room | |
| Range, Microwave, Dishwasher, Disposal | |
| Not in DB | |
| — | |
| — | |
| — | |
| Gas Log |
Tax History
| Year | Property Taxes |
|---|---|
| 2022 | $11,038 |
Contact Agent
Nearby Similar Homes
Nearby Sold Comparables
Contact Agent
Listing Provided By
KELLER WILLIAMS-TREC







