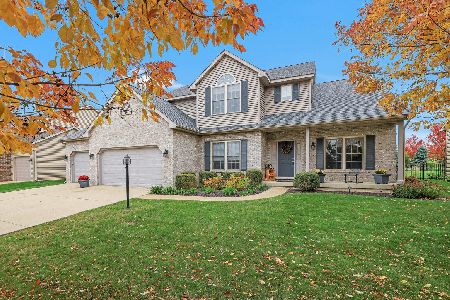1816 Benodot, Champaign, Illinois 61822
$400,000
|
Sold
|
|
| Status: | Closed |
| Sqft: | 3,058 |
| Cost/Sqft: | $131 |
| Beds: | 4 |
| Baths: | 5 |
| Year Built: | 2004 |
| Property Taxes: | $10,121 |
| Days On Market: | 4370 |
| Lot Size: | 0,27 |
Description
Quality custom home if only the best will do. Numerous quality upgrades & features. Lots of brick, wrap-around covered porch, gorgeous ceramic tile & hardwood, grand 2-story foyer & great-room, huge dream kitchen w/cherry cabinetry, granite & stainless, 2 full master suites (1st & 2nd floors) w/jetted shower & whirlpool tubs, WIC w/built-ins, 3-zone high-eff climate system, office w/French-doors, formal dining w/tray-crown ceiling plus a lg fully finished basement w/FR, 2nd fireplace, kitchenette, home theater, rec-exercise rm, 5th bed & 4th full bath & storage. Extensively landscaped fenced yard w/deck & patio, many trees and gated access to trail & commons. Prestigious Trails-Edge location and minutes from the new YMCA. Priced to sell, flexible possession must be pre-approved.
Property Specifics
| Single Family | |
| — | |
| Traditional | |
| 2004 | |
| Full,Partial | |
| — | |
| No | |
| 0.27 |
| Champaign | |
| Trails Edge | |
| 100 / Annual | |
| — | |
| Public | |
| Public Sewer | |
| 09437807 | |
| 032020184004 |
Nearby Schools
| NAME: | DISTRICT: | DISTANCE: | |
|---|---|---|---|
|
Grade School
Soc |
— | ||
|
Middle School
Call Unt 4 351-3701 |
Not in DB | ||
|
High School
Centennial High School |
Not in DB | ||
Property History
| DATE: | EVENT: | PRICE: | SOURCE: |
|---|---|---|---|
| 9 Jun, 2008 | Sold | $420,000 | MRED MLS |
| 12 May, 2008 | Under contract | $439,900 | MRED MLS |
| 19 Mar, 2008 | Listed for sale | $0 | MRED MLS |
| 14 May, 2014 | Sold | $400,000 | MRED MLS |
| 20 Feb, 2014 | Under contract | $400,000 | MRED MLS |
| 17 Feb, 2014 | Listed for sale | $400,000 | MRED MLS |
Room Specifics
Total Bedrooms: 5
Bedrooms Above Ground: 4
Bedrooms Below Ground: 1
Dimensions: —
Floor Type: Carpet
Dimensions: —
Floor Type: Carpet
Dimensions: —
Floor Type: Carpet
Dimensions: —
Floor Type: —
Full Bathrooms: 5
Bathroom Amenities: Whirlpool
Bathroom in Basement: —
Rooms: Bedroom 5,Walk In Closet
Basement Description: Finished,Unfinished
Other Specifics
| 3 | |
| — | |
| — | |
| Deck, Patio, Porch | |
| Fenced Yard | |
| 83 X 140 | |
| — | |
| Full | |
| First Floor Bedroom, Vaulted/Cathedral Ceilings, Sauna/Steam Room, Bar-Wet | |
| Dishwasher, Disposal, Microwave, Range Hood, Range, Refrigerator | |
| Not in DB | |
| Sidewalks | |
| — | |
| — | |
| Gas Log |
Tax History
| Year | Property Taxes |
|---|---|
| 2008 | $11,250 |
| 2014 | $10,121 |
Contact Agent
Nearby Similar Homes
Nearby Sold Comparables
Contact Agent
Listing Provided By
RE/MAX REALTY ASSOCIATES-CHA










