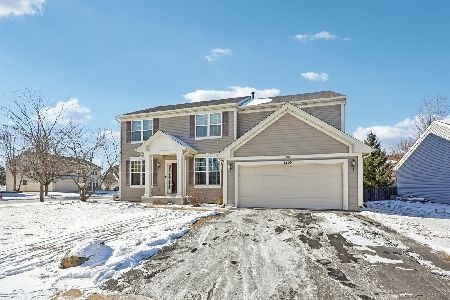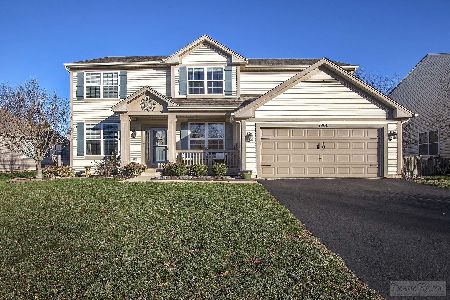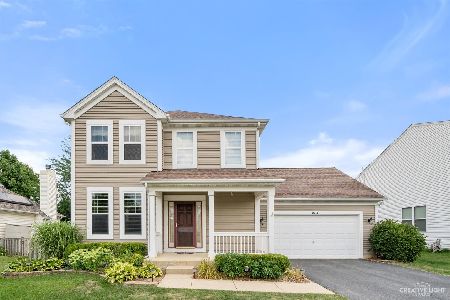1812 Cambridge Lane, Montgomery, Illinois 60538
$326,500
|
Sold
|
|
| Status: | Closed |
| Sqft: | 2,818 |
| Cost/Sqft: | $117 |
| Beds: | 4 |
| Baths: | 3 |
| Year Built: | 2003 |
| Property Taxes: | $8,910 |
| Days On Market: | 1574 |
| Lot Size: | 0,18 |
Description
BUYER COULDN'T GET FINANCING - BACK ON THE MARKET FOR YOU!**This is it! It's the incredibly spacious 4 (or five if you convert the loft) bedroom, 2.5 bath home with TONS of storage space, full unfinished basement plumbed for another bathroom with a CUSTOM 3 car garage that you have been waiting for! ** The bright catherdral entryway opens to a living/dining room combo that is currently being used for homeschooling. The gleaming hardwood floors and staircase beautifully compliment the neutral but NOT boring wall colors as well as the updated lighting fixtures. The kitchen features BRAND NEW SS appliances and looks out onto the backyard patio through the sliding glass doors. The backyard has a concrete patio, a cedar play set, custom sand box, storage shed as well as a privacy screened 6 person hot tub and plenty of room for gardening. The family room which features a wood burning/gas start fireplace with custom build in cabinet under the mantel is the perfect set up for a projector movie night. The first floor also has a half bath and a newly remodeled laundry room.** The second floor main bedroom suite has the updated 5 piece bathroom with dual vanities, walk-in shower and jetted tub as well as a walk-in closet. There are 3 other bedrooms on the second level with a bonus loft that could easily be converted to a 5th bedroom! ** The CUSTOM LED lit 3 car garage is a vehicle lovers DREAM with built in work bench, a heavy duty fold down work table, cabinet and peg board storage, overhead storage shelves and finished off with a classy black and white tile floor.** The attic runs the entire length of the home and there is a bonus attic over the 3rd bay of the garage.** Brand new roof in 2020!** Quick close possible!
Property Specifics
| Single Family | |
| — | |
| — | |
| 2003 | |
| Full | |
| — | |
| No | |
| 0.18 |
| Kane | |
| Foxmoor | |
| 0 / Not Applicable | |
| None | |
| Lake Michigan,Public | |
| Public Sewer | |
| 11237579 | |
| 1435382017 |
Nearby Schools
| NAME: | DISTRICT: | DISTANCE: | |
|---|---|---|---|
|
Grade School
Mcdole Elementary School |
302 | — | |
|
Middle School
Harter Middle School |
302 | Not in DB | |
|
High School
Kaneland High School |
302 | Not in DB | |
Property History
| DATE: | EVENT: | PRICE: | SOURCE: |
|---|---|---|---|
| 27 Jul, 2015 | Sold | $220,000 | MRED MLS |
| 19 Jun, 2015 | Under contract | $234,900 | MRED MLS |
| 8 Jun, 2015 | Listed for sale | $234,900 | MRED MLS |
| 15 Nov, 2021 | Sold | $326,500 | MRED MLS |
| 21 Oct, 2021 | Under contract | $330,000 | MRED MLS |
| 13 Oct, 2021 | Listed for sale | $330,000 | MRED MLS |
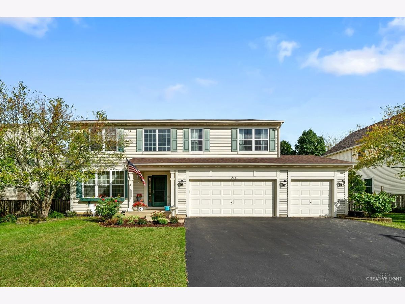
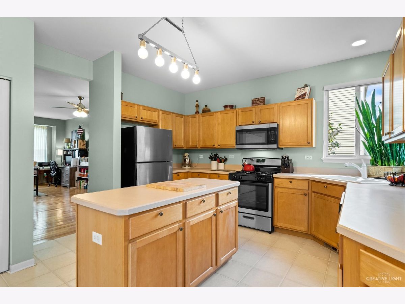
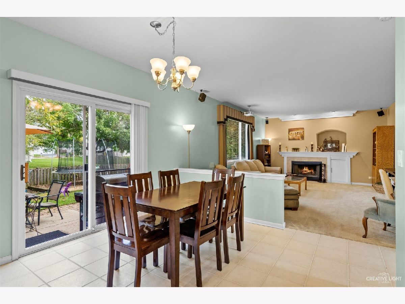
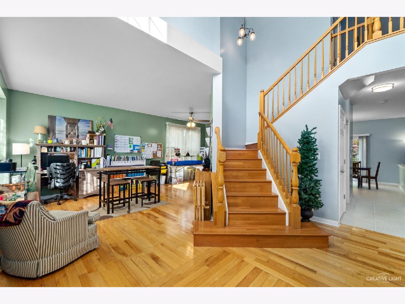
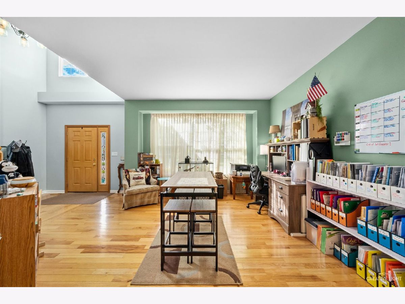
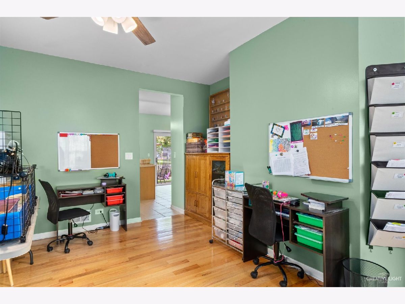
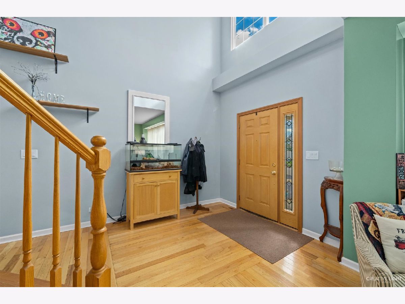
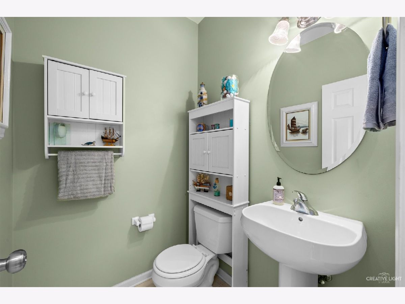
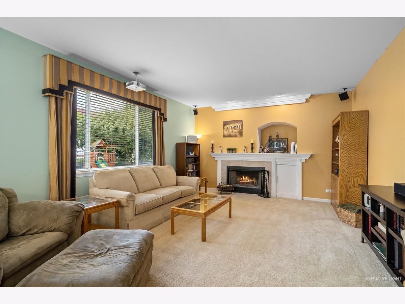
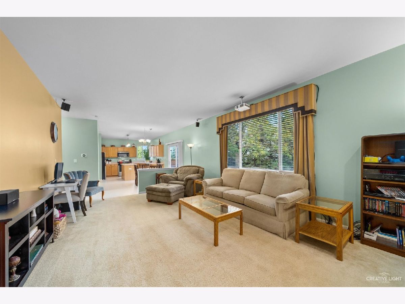
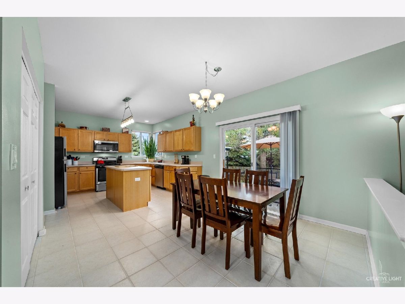
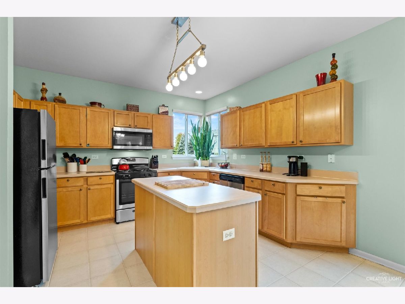
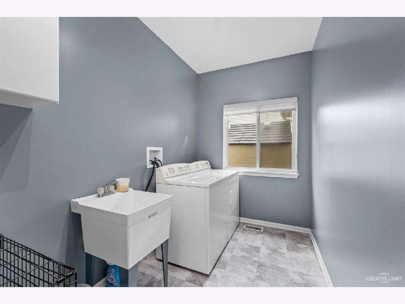
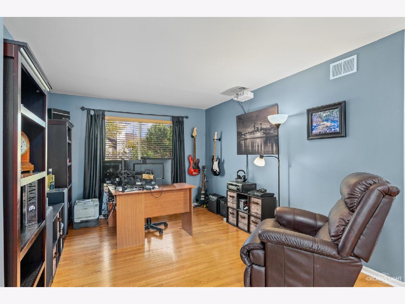
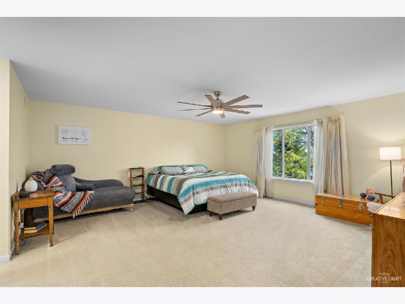
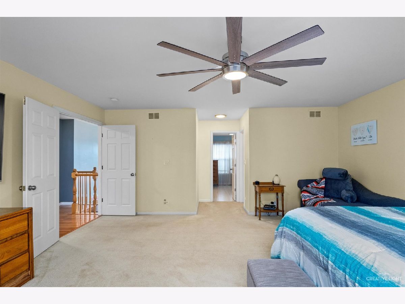
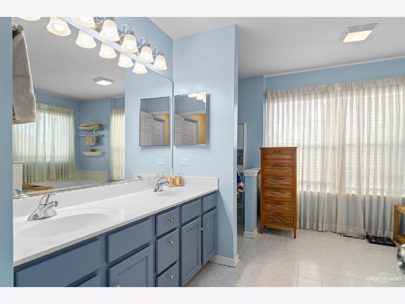
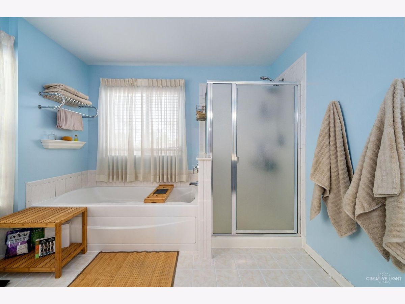
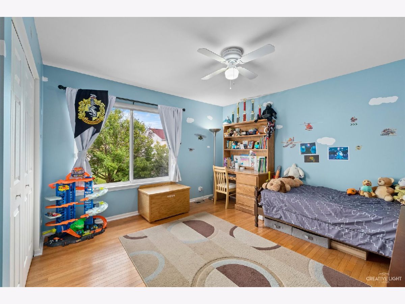
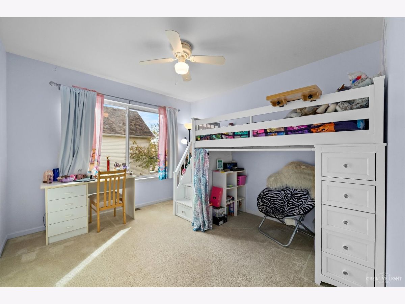
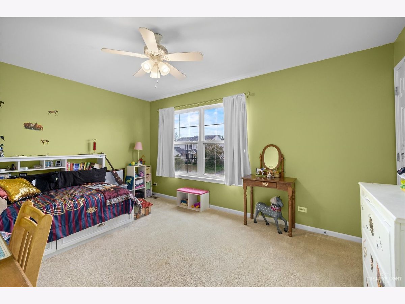
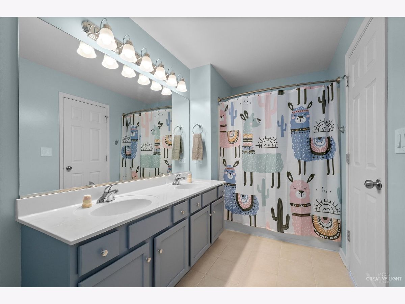
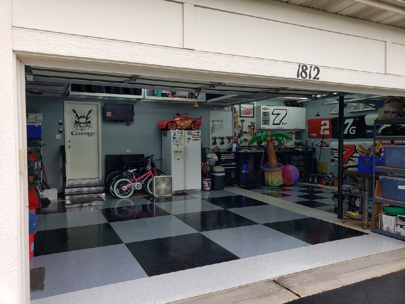
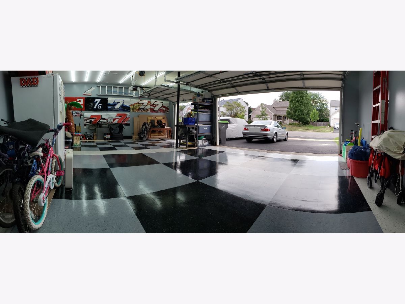
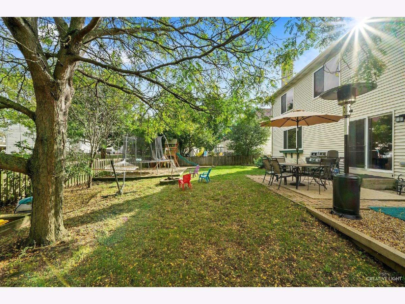
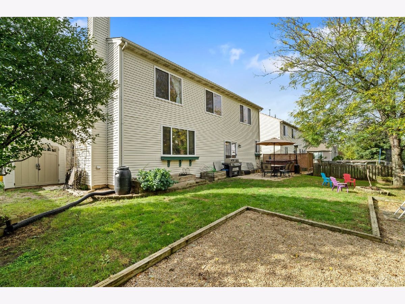
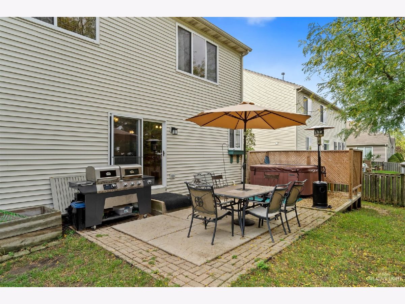
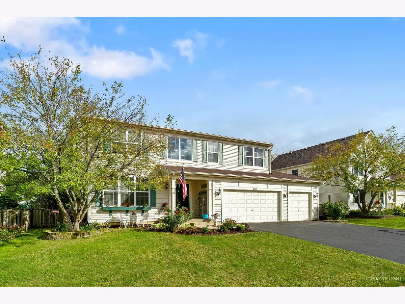
Room Specifics
Total Bedrooms: 4
Bedrooms Above Ground: 4
Bedrooms Below Ground: 0
Dimensions: —
Floor Type: Carpet
Dimensions: —
Floor Type: Carpet
Dimensions: —
Floor Type: Hardwood
Full Bathrooms: 3
Bathroom Amenities: Whirlpool,Separate Shower,Double Sink
Bathroom in Basement: 0
Rooms: Loft
Basement Description: Unfinished,Bathroom Rough-In,Egress Window,Storage Space
Other Specifics
| 3 | |
| Concrete Perimeter | |
| — | |
| Patio, Hot Tub, Storms/Screens, Fire Pit | |
| Fenced Yard,Mature Trees | |
| 71X110 | |
| Full | |
| Full | |
| Vaulted/Cathedral Ceilings, Hot Tub, Hardwood Floors, First Floor Laundry, First Floor Full Bath, Walk-In Closet(s), Ceiling - 9 Foot, Some Carpeting, Some Wood Floors, Dining Combo, Drapes/Blinds | |
| Range, Microwave, Dishwasher, Refrigerator, Disposal, Stainless Steel Appliance(s), Gas Oven | |
| Not in DB | |
| Park, Lake, Sidewalks, Street Lights, Street Paved | |
| — | |
| — | |
| Wood Burning, Gas Starter |
Tax History
| Year | Property Taxes |
|---|---|
| 2015 | $8,238 |
| 2021 | $8,910 |
Contact Agent
Nearby Similar Homes
Nearby Sold Comparables
Contact Agent
Listing Provided By
eXp Realty, LLC

