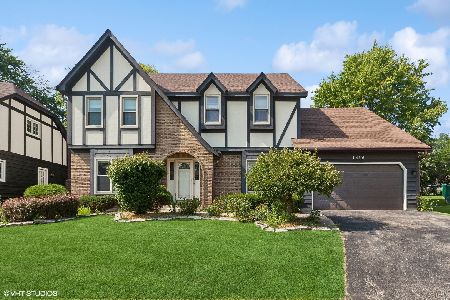1812 Denison Road, Naperville, Illinois 60565
$437,000
|
Sold
|
|
| Status: | Closed |
| Sqft: | 2,900 |
| Cost/Sqft: | $155 |
| Beds: | 4 |
| Baths: | 3 |
| Year Built: | 1989 |
| Property Taxes: | $9,018 |
| Days On Market: | 2494 |
| Lot Size: | 0,55 |
Description
Stately brick front Georgian located on a quite cul-de-sac, rare 3 car garage, over 1/2 acre lot and backing to Greene Trails forest preserve. Kitchen has hardwood floors, new ssl fridge, granite counters, travertine tile backsplash, custom granite kitchen island/table and new lighting. Family room and office are freshly painted with gas fireplace, new light fixtures, recessed lighting and amazing views of the forest preserve. 2nd floor includes huge mstr bed with 2 WIC's, 3 bedrooms and loft area. Finished basement has additional rec room and freshly painted. Home is 2 blocks from Ranch View Elementary and bus service to Kennedy Jr High and NCHS. Casement windows throughout entire house. Priced to sell! Price discounted for flooring, ssl and comparable updates. Quick close possible.
Property Specifics
| Single Family | |
| — | |
| Georgian | |
| 1989 | |
| Full | |
| — | |
| No | |
| 0.55 |
| Du Page | |
| Chestnut Ridge | |
| 0 / Not Applicable | |
| None | |
| Lake Michigan | |
| Public Sewer, Sewer-Storm | |
| 10365610 | |
| 0833205021 |
Nearby Schools
| NAME: | DISTRICT: | DISTANCE: | |
|---|---|---|---|
|
Grade School
Ranch View Elementary School |
203 | — | |
|
Middle School
Kennedy Junior High School |
203 | Not in DB | |
|
High School
Naperville Central High School |
203 | Not in DB | |
Property History
| DATE: | EVENT: | PRICE: | SOURCE: |
|---|---|---|---|
| 27 Feb, 2007 | Sold | $488,000 | MRED MLS |
| 16 Jan, 2007 | Under contract | $499,900 | MRED MLS |
| 5 Jan, 2007 | Listed for sale | $499,900 | MRED MLS |
| 12 Jun, 2019 | Sold | $437,000 | MRED MLS |
| 8 May, 2019 | Under contract | $449,000 | MRED MLS |
| 1 May, 2019 | Listed for sale | $449,000 | MRED MLS |
Room Specifics
Total Bedrooms: 4
Bedrooms Above Ground: 4
Bedrooms Below Ground: 0
Dimensions: —
Floor Type: Carpet
Dimensions: —
Floor Type: Carpet
Dimensions: —
Floor Type: Carpet
Full Bathrooms: 3
Bathroom Amenities: Whirlpool,Separate Shower,Double Sink,Soaking Tub
Bathroom in Basement: 0
Rooms: Study,Sitting Room,Play Room,Recreation Room
Basement Description: Finished
Other Specifics
| 3 | |
| Concrete Perimeter | |
| Asphalt | |
| Deck | |
| Cul-De-Sac,Forest Preserve Adjacent,Irregular Lot | |
| 134X194X91X278 | |
| Unfinished | |
| Full | |
| Skylight(s), Hardwood Floors, First Floor Laundry, Walk-In Closet(s) | |
| Range, Microwave, Dishwasher, Refrigerator, Washer, Dryer, Disposal | |
| Not in DB | |
| Sidewalks | |
| — | |
| — | |
| Gas Log, Gas Starter |
Tax History
| Year | Property Taxes |
|---|---|
| 2007 | $6,728 |
| 2019 | $9,018 |
Contact Agent
Nearby Similar Homes
Nearby Sold Comparables
Contact Agent
Listing Provided By
john greene, Realtor




