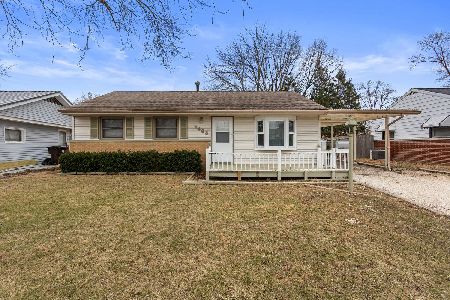1812 Eater Drive, Rantoul, Illinois 61866
$99,000
|
Sold
|
|
| Status: | Closed |
| Sqft: | 2,184 |
| Cost/Sqft: | $46 |
| Beds: | 4 |
| Baths: | 2 |
| Year Built: | 1963 |
| Property Taxes: | $1,401 |
| Days On Market: | 2875 |
| Lot Size: | 0,26 |
Description
This neat bi-level home features 4 bedrooms and 2 baths. Spacious living areas on both levels provide lots of room for entertaining or relaxing. Carpet in all the bedrooms and sun room. The large backyard is complete with a fence, patio, and 1/2 basketball court. Lots of storage space in the 2 car detached garage. With just over 2100 square feet, this is the perfect home for you. New windows 2017 - hot water heater 2015 - HVAC 2011
Property Specifics
| Single Family | |
| — | |
| Bi-Level | |
| 1963 | |
| None | |
| — | |
| No | |
| 0.26 |
| Champaign | |
| — | |
| 0 / Not Applicable | |
| None | |
| Public | |
| Public Sewer | |
| 09910090 | |
| 200901130008 |
Nearby Schools
| NAME: | DISTRICT: | DISTANCE: | |
|---|---|---|---|
|
Grade School
Rantoul Elementary School |
137 | — | |
|
Middle School
Rantoul Junior High School |
137 | Not in DB | |
|
High School
Rantoul Twp Hs |
193 | Not in DB | |
Property History
| DATE: | EVENT: | PRICE: | SOURCE: |
|---|---|---|---|
| 23 May, 2018 | Sold | $99,000 | MRED MLS |
| 20 Apr, 2018 | Under contract | $99,900 | MRED MLS |
| 17 Apr, 2018 | Listed for sale | $99,900 | MRED MLS |
Room Specifics
Total Bedrooms: 4
Bedrooms Above Ground: 4
Bedrooms Below Ground: 0
Dimensions: —
Floor Type: Carpet
Dimensions: —
Floor Type: Carpet
Dimensions: —
Floor Type: Carpet
Full Bathrooms: 2
Bathroom Amenities: —
Bathroom in Basement: 0
Rooms: Sun Room
Basement Description: Slab
Other Specifics
| 2 | |
| — | |
| Concrete | |
| Deck, Patio | |
| Fenced Yard | |
| 163X79X83X79 | |
| — | |
| None | |
| — | |
| Dishwasher, Refrigerator, Built-In Oven, Range Hood | |
| Not in DB | |
| Street Paved | |
| — | |
| — | |
| — |
Tax History
| Year | Property Taxes |
|---|---|
| 2018 | $1,401 |
Contact Agent
Nearby Similar Homes
Nearby Sold Comparables
Contact Agent
Listing Provided By
RYAN DALLAS REAL ESTATE







