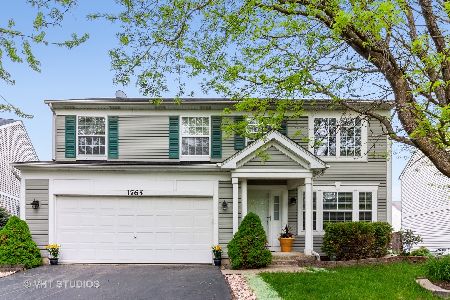1812 Ellington Drive, Aurora, Illinois 60503
$299,000
|
Sold
|
|
| Status: | Closed |
| Sqft: | 2,240 |
| Cost/Sqft: | $133 |
| Beds: | 3 |
| Baths: | 4 |
| Year Built: | 1998 |
| Property Taxes: | $8,258 |
| Days On Market: | 2176 |
| Lot Size: | 0,16 |
Description
You have found it, the perfect blend of 'on trend updates' and that 'Welcome Home' feeling! 1812 Ellington Dr. has a new water heater, newer roof and siding, 3 full updated bathrooms + one 1/2 bath, 3 bedrooms, a spacious loft, a finished basement and a KNOCK-OUT updated kitchen! Recently remodeled, this kitchen has a beautiful, yet unique, easy glide pantry barn door, new ivory cabinets, new granite, new ceramic backsplash, updated lighting and a new 'hand scraped' antique laminate farmhouse floor in the kitchen, eating area and family room. This open concept makes it easy for the chef to be part of the conversation. The 1st floor laundry has a custom shiplap wall, newer washer/dryer, utility tub and storage cabinets. Walking into the front door you are greeted with a light & bright, freshly painted, 2 story living/dining room. The loft overlooks this beautiful space and leads you to the master bedroom suite and 2 additional bedrooms. The 17x13 master bedroom also has a vaulted ceiling and a private bathroom. There is a walk in closet, a full bathroom with a soaker tub, separate shower and private water closet. Downstairs is a finished basement with an updated full bathroom, craft room/office and huge rec room. The crawl space & utility area allow for extra storage. The back yard is fully fenced with a brick paver patio. The above ground pool was new last summer and the owner says with the right offer he will help out with setting it up this spring (2020). This home is convenient to a variety of shopping and restaurants and just 8 miles from I-88 and a bit farther to I-55. You will love the local parks and travelling the sidewalks and walking paths that lead to the neighborhood elementary. WELCOME HOME!
Property Specifics
| Single Family | |
| — | |
| — | |
| 1998 | |
| Partial | |
| — | |
| No | |
| 0.16 |
| Will | |
| Wheatlands | |
| 235 / Annual | |
| Other | |
| Public | |
| Public Sewer | |
| 10630488 | |
| 0701061040090000 |
Nearby Schools
| NAME: | DISTRICT: | DISTANCE: | |
|---|---|---|---|
|
Grade School
The Wheatlands Elementary School |
308 | — | |
|
Middle School
Bednarcik Junior High School |
308 | Not in DB | |
|
High School
Oswego East High School |
308 | Not in DB | |
Property History
| DATE: | EVENT: | PRICE: | SOURCE: |
|---|---|---|---|
| 6 Apr, 2020 | Sold | $299,000 | MRED MLS |
| 1 Mar, 2020 | Under contract | $299,000 | MRED MLS |
| 6 Feb, 2020 | Listed for sale | $307,000 | MRED MLS |
Room Specifics
Total Bedrooms: 3
Bedrooms Above Ground: 3
Bedrooms Below Ground: 0
Dimensions: —
Floor Type: Wood Laminate
Dimensions: —
Floor Type: Carpet
Full Bathrooms: 4
Bathroom Amenities: Separate Shower,Soaking Tub
Bathroom in Basement: 1
Rooms: Eating Area,Loft,Recreation Room,Workshop
Basement Description: Finished,Crawl
Other Specifics
| 2 | |
| — | |
| Asphalt | |
| Porch, Brick Paver Patio, Above Ground Pool, Storms/Screens | |
| — | |
| 119X53X122X66 | |
| — | |
| Full | |
| Vaulted/Cathedral Ceilings, Wood Laminate Floors, First Floor Laundry, Walk-In Closet(s) | |
| Range, Microwave, Dishwasher, Refrigerator, Disposal | |
| Not in DB | |
| Park, Curbs, Sidewalks, Street Lights, Street Paved | |
| — | |
| — | |
| Wood Burning, Attached Fireplace Doors/Screen, Gas Starter |
Tax History
| Year | Property Taxes |
|---|---|
| 2020 | $8,258 |
Contact Agent
Nearby Similar Homes
Nearby Sold Comparables
Contact Agent
Listing Provided By
Baird & Warner










