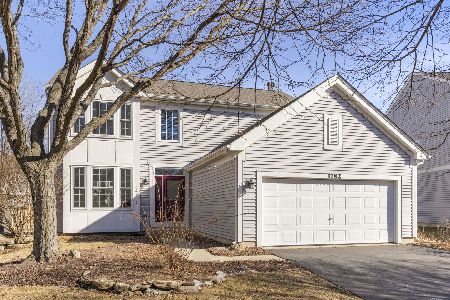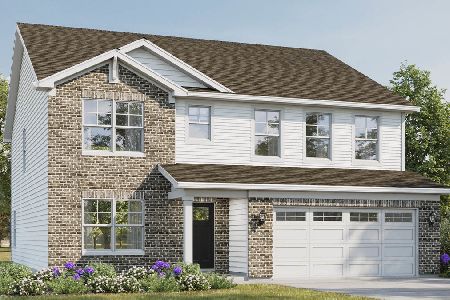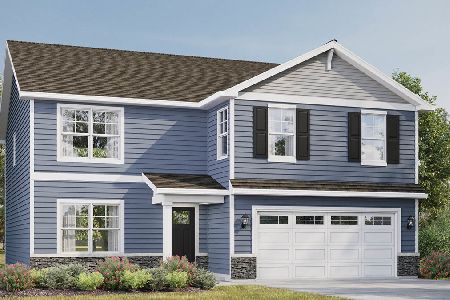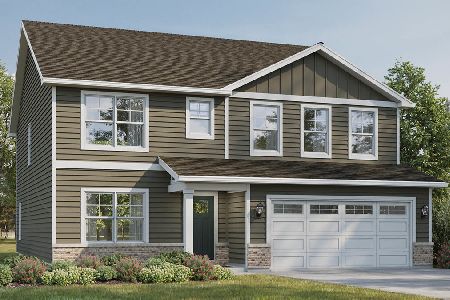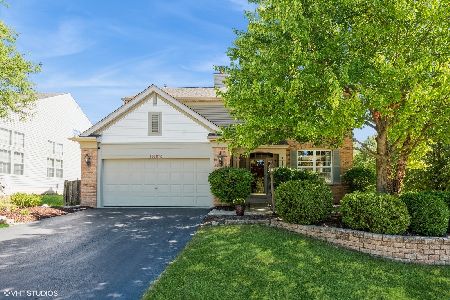1842 Ellington Drive, Aurora, Illinois 60503
$210,000
|
Sold
|
|
| Status: | Closed |
| Sqft: | 2,820 |
| Cost/Sqft: | $80 |
| Beds: | 4 |
| Baths: | 3 |
| Year Built: | 1998 |
| Property Taxes: | $9,443 |
| Days On Market: | 5621 |
| Lot Size: | 0,00 |
Description
$25K PRICE SLASH- HURRY!! WELL MAINTAINED HOME W/2-STORY FOYER, LIVING & DINING RMS. KITCHEN W/CERAMIC TILE FLRS, 42" CABINETRY, CENTER ISLAND, EATING AREA, PLANNING DESK, ALL BLACK APPLS & SLIDING DOOR TO BACKYARD & BRICK PAVER PATIO! FAMILY RM W/FIREPL, MEDIA NICHE & WIRED FOR AUDIO. MASTER BEDRM W/VAULTED CEILING, 2 WICS & DELUXE BATH: DUAL VANITY, SOAKING TUB, SEP. SHOWER & VAULTED CEILING. BEST VALUE!!
Property Specifics
| Single Family | |
| — | |
| Traditional | |
| 1998 | |
| Partial | |
| AVALON | |
| No | |
| — |
| Will | |
| Wheatlands-greenfield | |
| 265 / Annual | |
| Other | |
| Public | |
| Public Sewer | |
| 07652815 | |
| 0701061040120000 |
Nearby Schools
| NAME: | DISTRICT: | DISTANCE: | |
|---|---|---|---|
|
Grade School
The Wheatlands Elementary School |
308 | — | |
|
Middle School
Bednarcik Junior High School |
308 | Not in DB | |
|
High School
Oswego East High School |
308 | Not in DB | |
Property History
| DATE: | EVENT: | PRICE: | SOURCE: |
|---|---|---|---|
| 10 Mar, 2011 | Sold | $210,000 | MRED MLS |
| 9 Feb, 2011 | Under contract | $224,900 | MRED MLS |
| — | Last price change | $249,900 | MRED MLS |
| 8 Oct, 2010 | Listed for sale | $259,900 | MRED MLS |
Room Specifics
Total Bedrooms: 4
Bedrooms Above Ground: 4
Bedrooms Below Ground: 0
Dimensions: —
Floor Type: Carpet
Dimensions: —
Floor Type: Carpet
Dimensions: —
Floor Type: Carpet
Full Bathrooms: 3
Bathroom Amenities: Separate Shower,Double Sink
Bathroom in Basement: 0
Rooms: No additional rooms
Basement Description: Unfinished,Crawl
Other Specifics
| 2 | |
| Concrete Perimeter | |
| Asphalt | |
| Patio | |
| — | |
| 122X68X121X55 | |
| — | |
| Full | |
| Vaulted/Cathedral Ceilings | |
| Range, Microwave, Dishwasher, Refrigerator, Washer, Dryer, Disposal | |
| Not in DB | |
| Sidewalks, Street Lights, Street Paved | |
| — | |
| — | |
| Gas Starter |
Tax History
| Year | Property Taxes |
|---|---|
| 2011 | $9,443 |
Contact Agent
Nearby Similar Homes
Nearby Sold Comparables
Contact Agent
Listing Provided By
Coldwell Banker Residential

