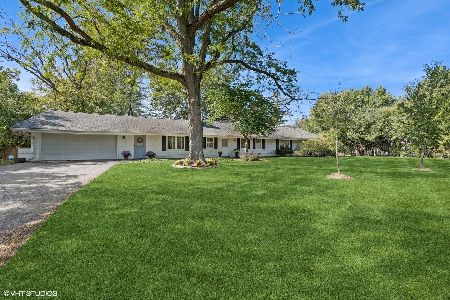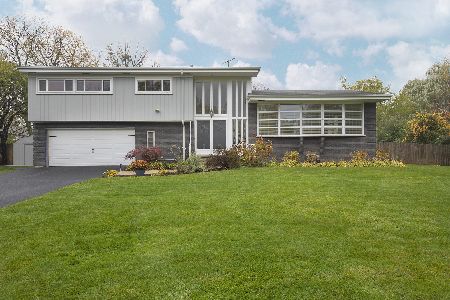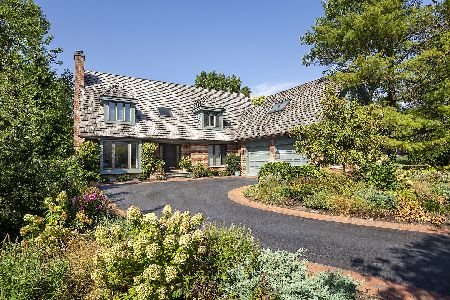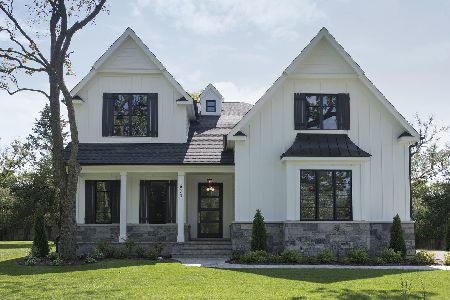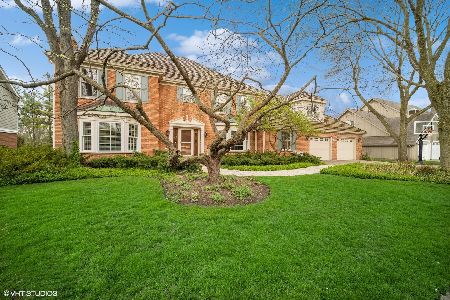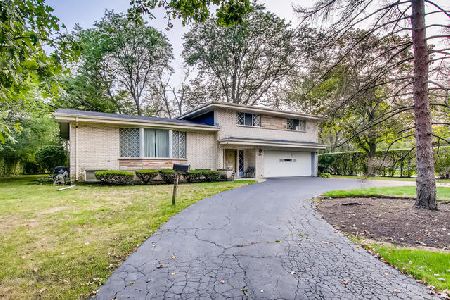1812 Highland Terrace, Glenview, Illinois 60025
$975,000
|
Sold
|
|
| Status: | Closed |
| Sqft: | 3,372 |
| Cost/Sqft: | $326 |
| Beds: | 4 |
| Baths: | 3 |
| Year Built: | 1954 |
| Property Taxes: | $17,326 |
| Days On Market: | 334 |
| Lot Size: | 0,65 |
Description
Welcome to this expansive EAST Glenview home, perfectly situated on a corner lot with over 0.65 ACRES of beautifully landscaped yard. This meticulously maintained, long-time family home offers an exceptional blend of space, style, and functionality. Step into the gracious foyer, which flows seamlessly into the inviting living room, complete with a fireplace and hardwood floors. The elegant dining room is ideal for hosting family gatherings, while the cozy den leads to a screened-in porch with stunning year-round views of the private, professionally landscaped yard. The "party-sized" WHITE KITCHEN, featuring a delightful breakfast area, OPEN to the spacious family room. With raised ceilings, walls of windows, and sliding doors, the family room is truly the centerpiece of the home. Neutral, tasteful finishes throughout make this property move-in ready. A quiet FIRST FLOOR OFFICE space is tucked away, perfect for remote work or study sessions. The FIRST FLOOR LAUNDRY MUDROOM provides easy access to the ATTACHED THREE CAR GARAGE. The FIRST FLOOR PRIMARY BEDROOM is a serene retreat, offering a large en-suite bathroom with a double vanity, walk-in shower, and abundant closet space. FIRST FLOOR DEN and SCREENED IN PORCH rounds out the main level. Upstairs, you'll find two more full bathrooms, two spacious bedrooms, and a tandem third bedroom with an optional separate entrance-ideal for an in-law suite or au pair arrangement. The FINISHED BASEMENT, complete with another fireplace, provides additional recreation, playroom, or office options, offering even more versatility to the home's layout. This lot is one of a kind! Homes of this size, with flexible floor plans and such a prime EAST Glenview location, rarely come to market. Don't miss this extraordinary North Shore opportunity!
Property Specifics
| Single Family | |
| — | |
| — | |
| 1954 | |
| — | |
| — | |
| No | |
| 0.65 |
| Cook | |
| — | |
| — / Not Applicable | |
| — | |
| — | |
| — | |
| 12275814 | |
| 04262040530000 |
Nearby Schools
| NAME: | DISTRICT: | DISTANCE: | |
|---|---|---|---|
|
Grade School
Lyon Elementary School |
34 | — | |
|
Middle School
Attea Middle School |
34 | Not in DB | |
|
High School
Glenbrook South High School |
225 | Not in DB | |
Property History
| DATE: | EVENT: | PRICE: | SOURCE: |
|---|---|---|---|
| 7 May, 2025 | Sold | $975,000 | MRED MLS |
| 11 Mar, 2025 | Under contract | $1,100,000 | MRED MLS |
| — | Last price change | $1,200,000 | MRED MLS |
| 19 Feb, 2025 | Listed for sale | $1,200,000 | MRED MLS |
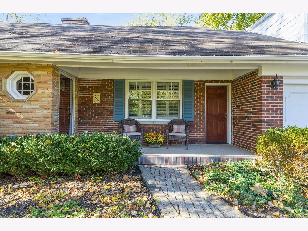
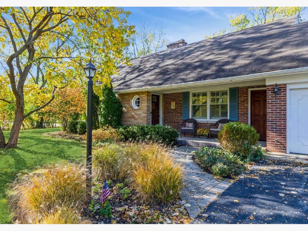
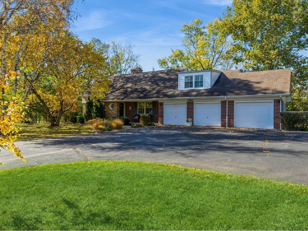
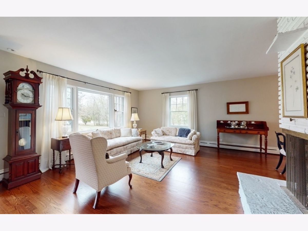
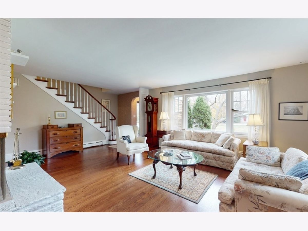
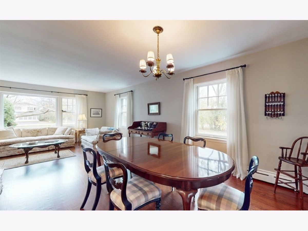
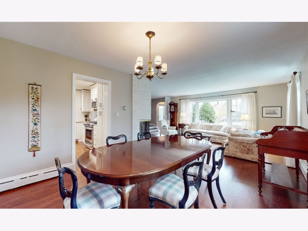
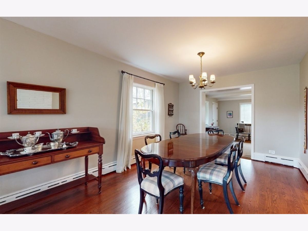
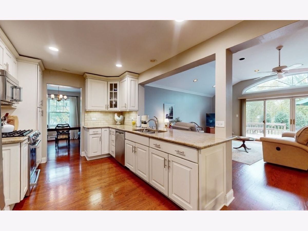
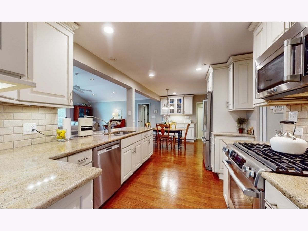
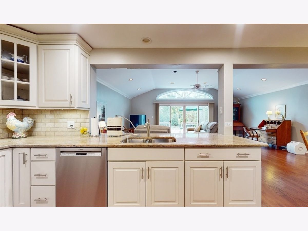
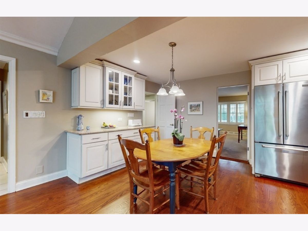
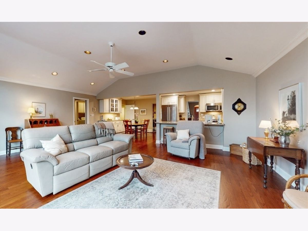
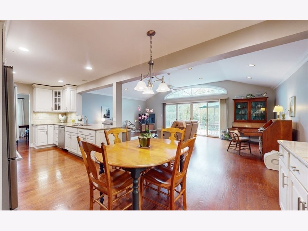
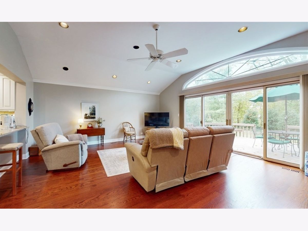
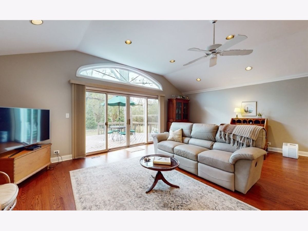
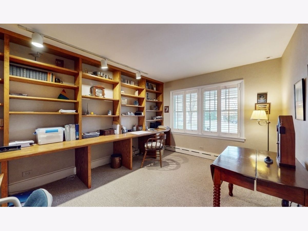
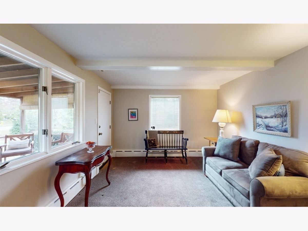
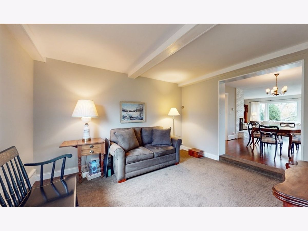
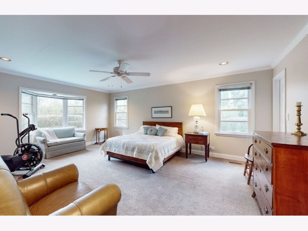
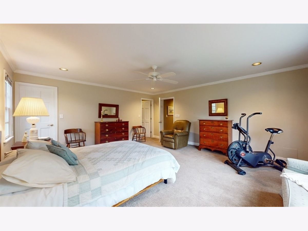
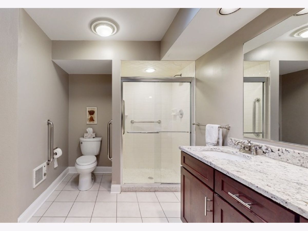
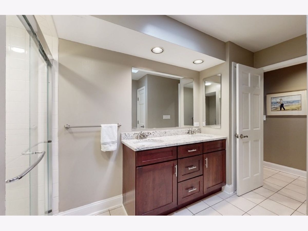
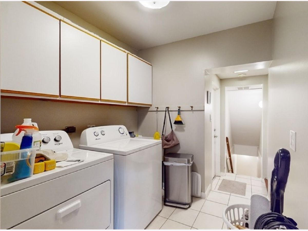
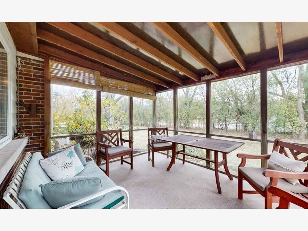
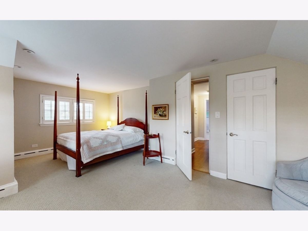
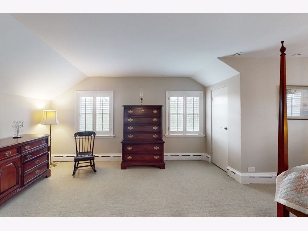
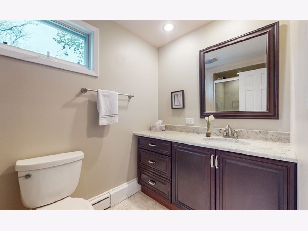
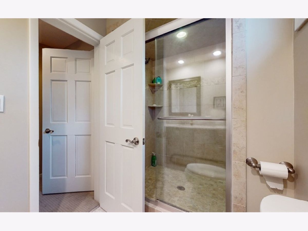
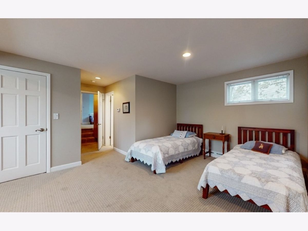
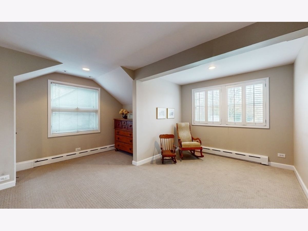
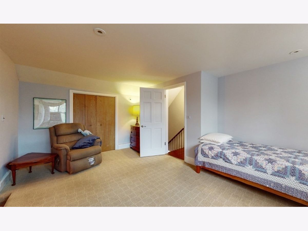
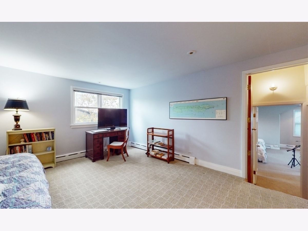
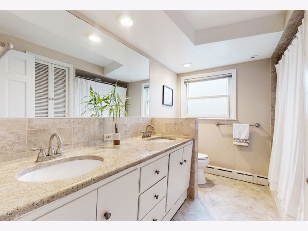
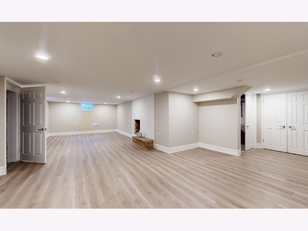
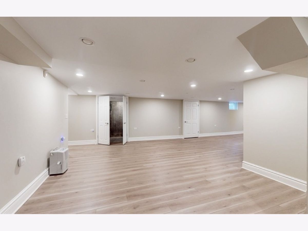
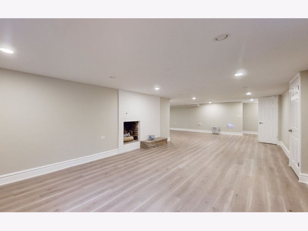
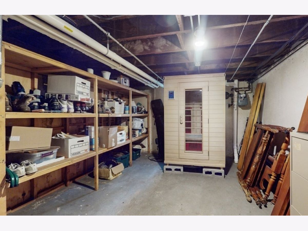
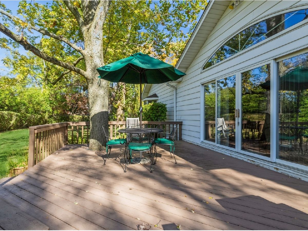
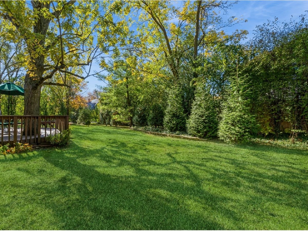
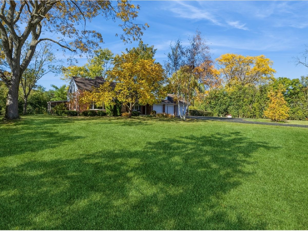
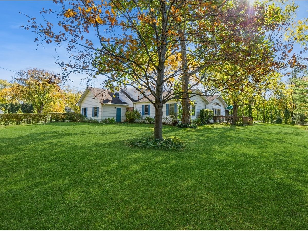
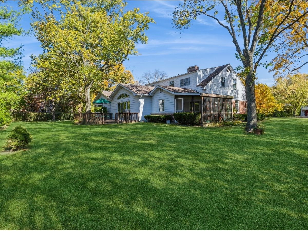
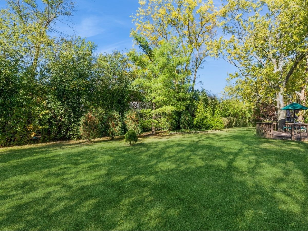
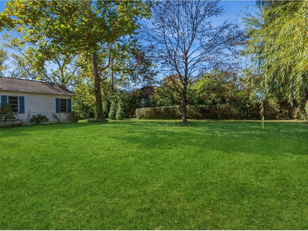
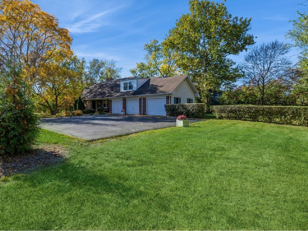
Room Specifics
Total Bedrooms: 4
Bedrooms Above Ground: 4
Bedrooms Below Ground: 0
Dimensions: —
Floor Type: —
Dimensions: —
Floor Type: —
Dimensions: —
Floor Type: —
Full Bathrooms: 3
Bathroom Amenities: Double Sink
Bathroom in Basement: 0
Rooms: —
Basement Description: —
Other Specifics
| 3 | |
| — | |
| — | |
| — | |
| — | |
| 163X178X163X178 | |
| — | |
| — | |
| — | |
| — | |
| Not in DB | |
| — | |
| — | |
| — | |
| — |
Tax History
| Year | Property Taxes |
|---|---|
| 2025 | $17,326 |
Contact Agent
Nearby Similar Homes
Nearby Sold Comparables
Contact Agent
Listing Provided By
Berkshire Hathaway HomeServices Chicago







