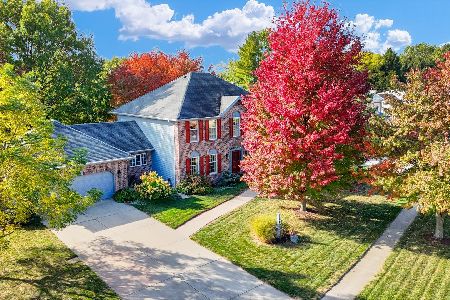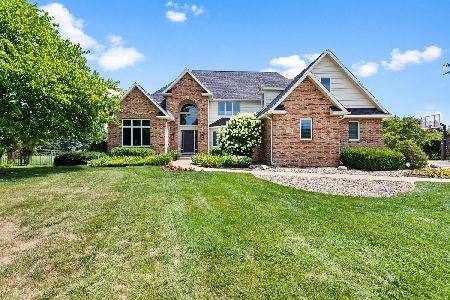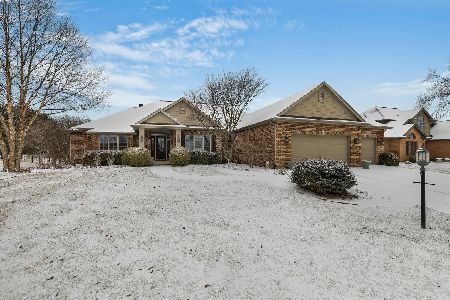1812 Kensington Knoll Drive, Champaign, Illinois 61822
$432,500
|
Sold
|
|
| Status: | Closed |
| Sqft: | 3,785 |
| Cost/Sqft: | $125 |
| Beds: | 4 |
| Baths: | 5 |
| Year Built: | 1999 |
| Property Taxes: | $15,199 |
| Days On Market: | 2137 |
| Lot Size: | 0,62 |
Description
Tastefully renovated two-story home invites you to explore a sprawling four-bedroom, four and one-half bathroom stunning finishes. Brand new hardwood floors and fresh carpet on the main level and second floor. As you enter the grand two-story foyer, you're taken away by the classic magnificent chandelier. On the left, it leads to a beautiful flex room that can be used as an office or bedroom and features built-in shelving and cabinetry. As you enter the right of the entry, you see the formal dining room with a new light fixture. The renovated kitchen is a chef's dream with an abundance of counter space and storage, a large island, and space for a table. Renovations include quartz countertops, backsplash, hardware, painted island, stunning Kitchenaid Architect Series Appliances, light fixture, and hardwood floors. Appliances include a brand new gas line with gas stovetop and vent, a refrigerator, dishwasher, and a microwave/oven combo. Cozy up to the fireplace in the living or family rooms both full of light and tons of windows. Powder room with updated vanity, hardware, mirror, and fixture. Private first-floor master retreat with attached renovated full bath. Renovations include brand new countertops, painted double vanities, hardware, faucets, new tile throughout, new oversized shower with stunning glass door, and light fixtures. Three additional bedrooms and two full baths complete the second floor. The zoned basement is wired for home theater & loaded with possibilities such as a game room and movie room. Enjoy the wrap-around rear deck and beautifully landscaped in a vast yard and three-car garage. A must see!
Property Specifics
| Single Family | |
| — | |
| — | |
| 1999 | |
| Full | |
| — | |
| No | |
| 0.62 |
| Champaign | |
| Trails At Brittany | |
| 500 / Annual | |
| Other | |
| Public | |
| Public Sewer | |
| 10664203 | |
| 032020227038 |
Nearby Schools
| NAME: | DISTRICT: | DISTANCE: | |
|---|---|---|---|
|
Grade School
Unit 4 Of Choice |
4 | — | |
|
Middle School
Champaign/middle Call Unit 4 351 |
4 | Not in DB | |
|
High School
Centennial High School |
4 | Not in DB | |
Property History
| DATE: | EVENT: | PRICE: | SOURCE: |
|---|---|---|---|
| 24 Sep, 2020 | Sold | $432,500 | MRED MLS |
| 12 Aug, 2020 | Under contract | $475,000 | MRED MLS |
| — | Last price change | $500,000 | MRED MLS |
| 11 Mar, 2020 | Listed for sale | $500,000 | MRED MLS |
| 19 Oct, 2023 | Sold | $675,000 | MRED MLS |
| 20 Aug, 2023 | Under contract | $675,000 | MRED MLS |
| 15 Aug, 2023 | Listed for sale | $675,000 | MRED MLS |
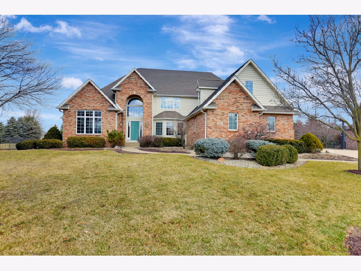
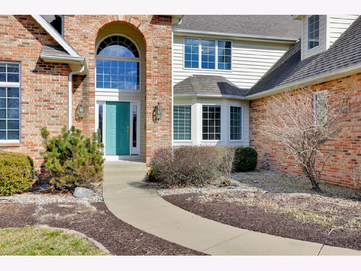
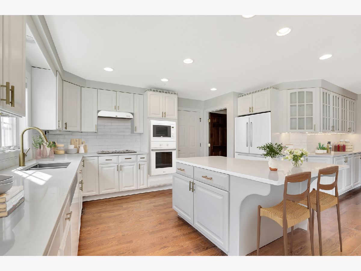
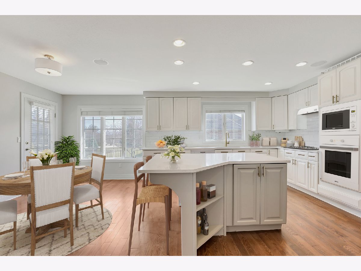
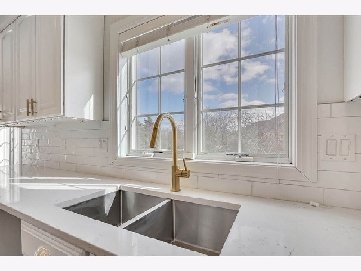
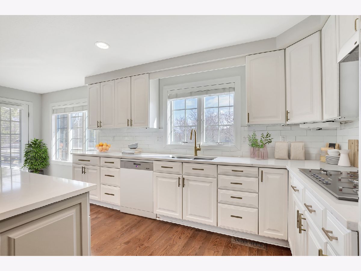
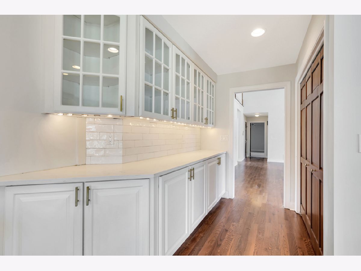
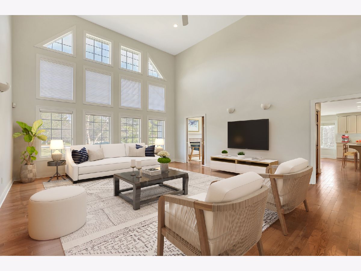
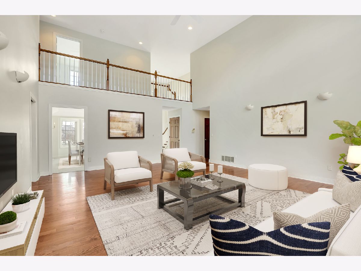
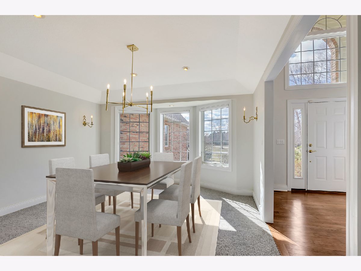
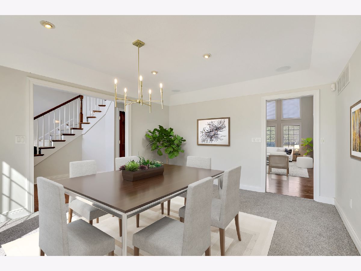
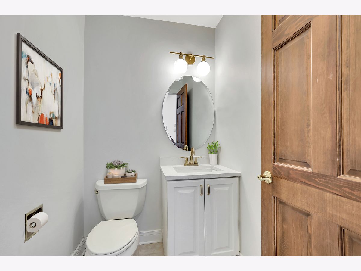
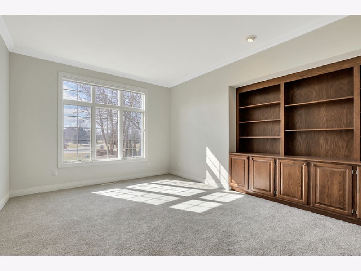
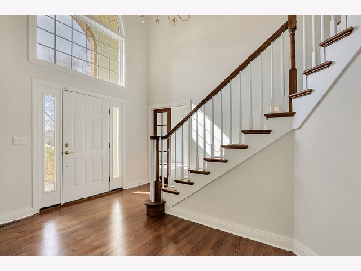
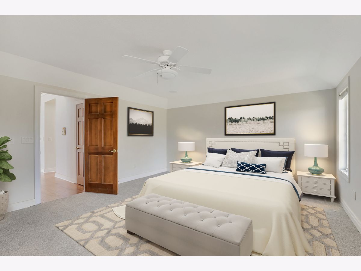
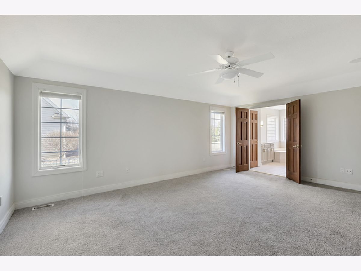
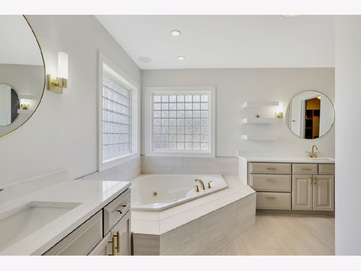
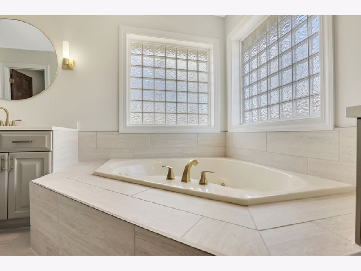
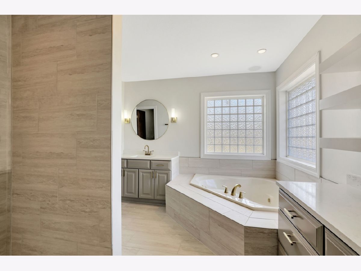
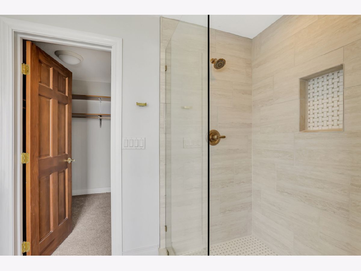
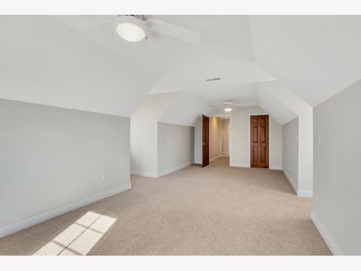
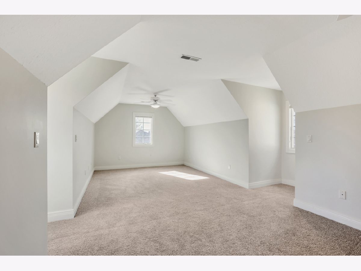
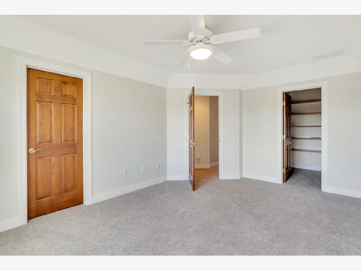
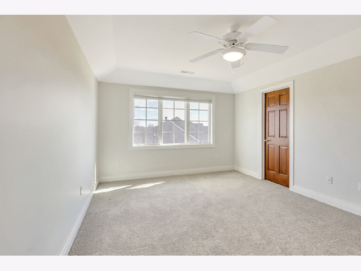
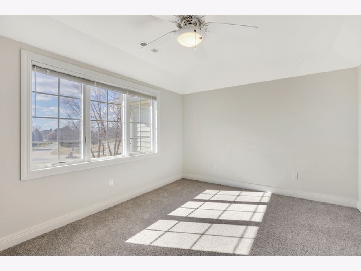
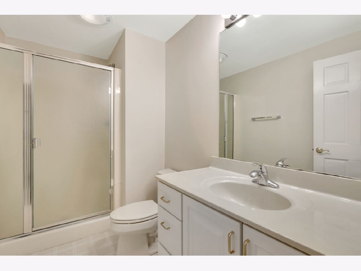
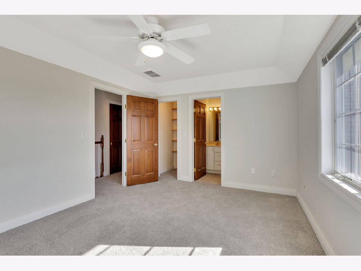
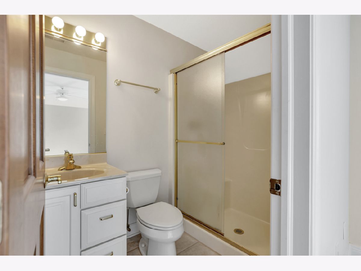
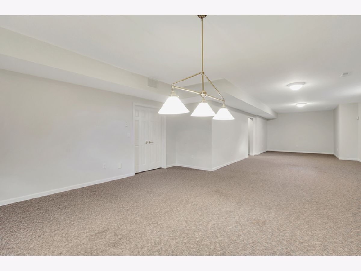
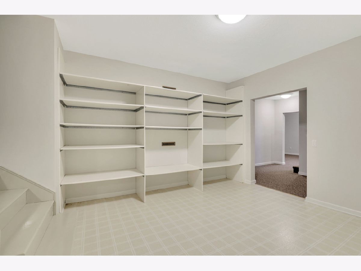
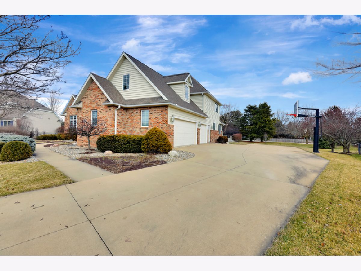
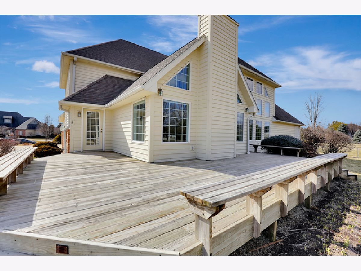
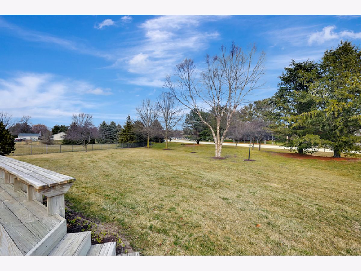
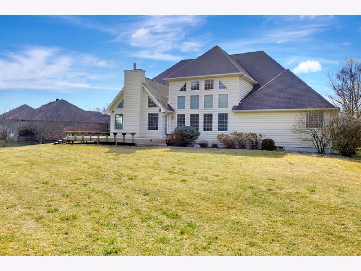
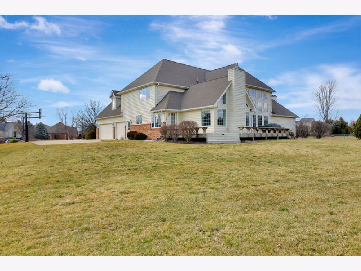
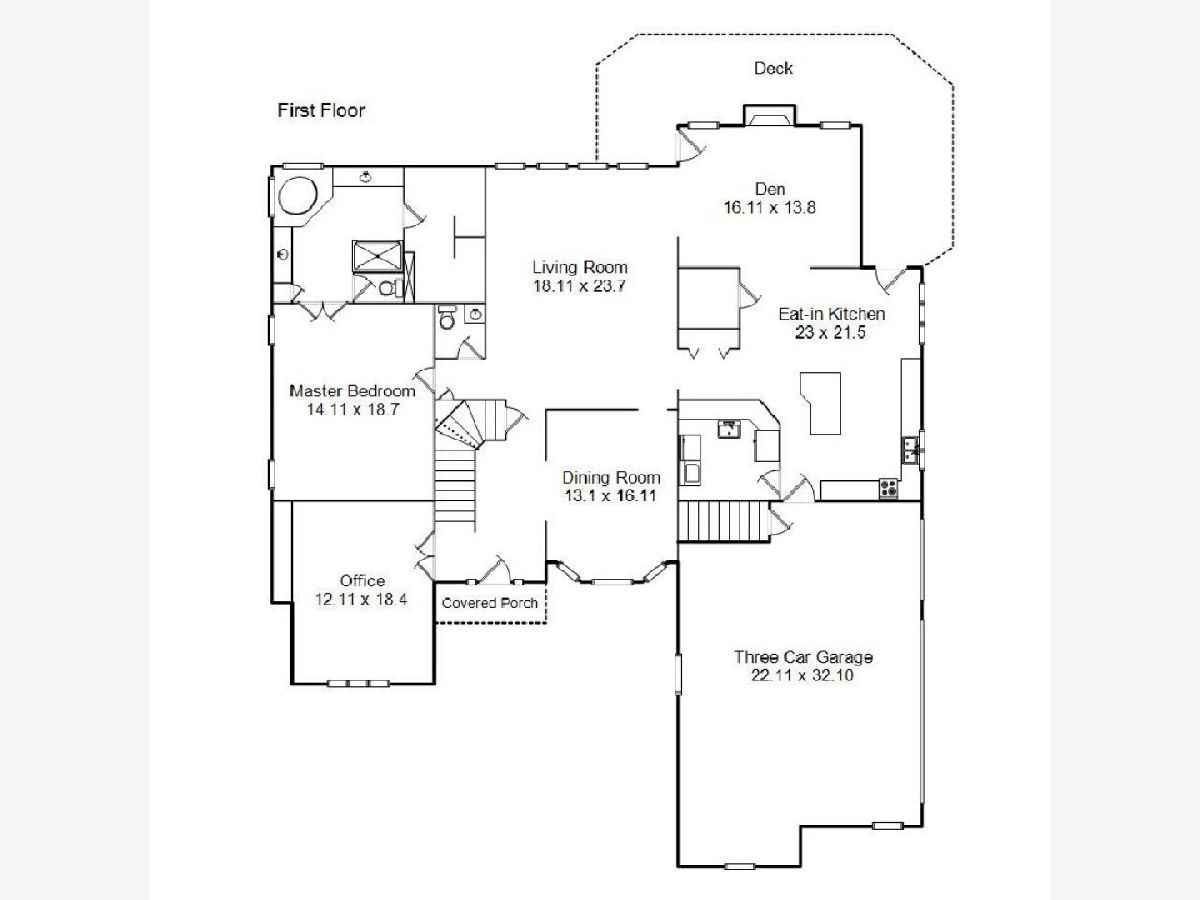
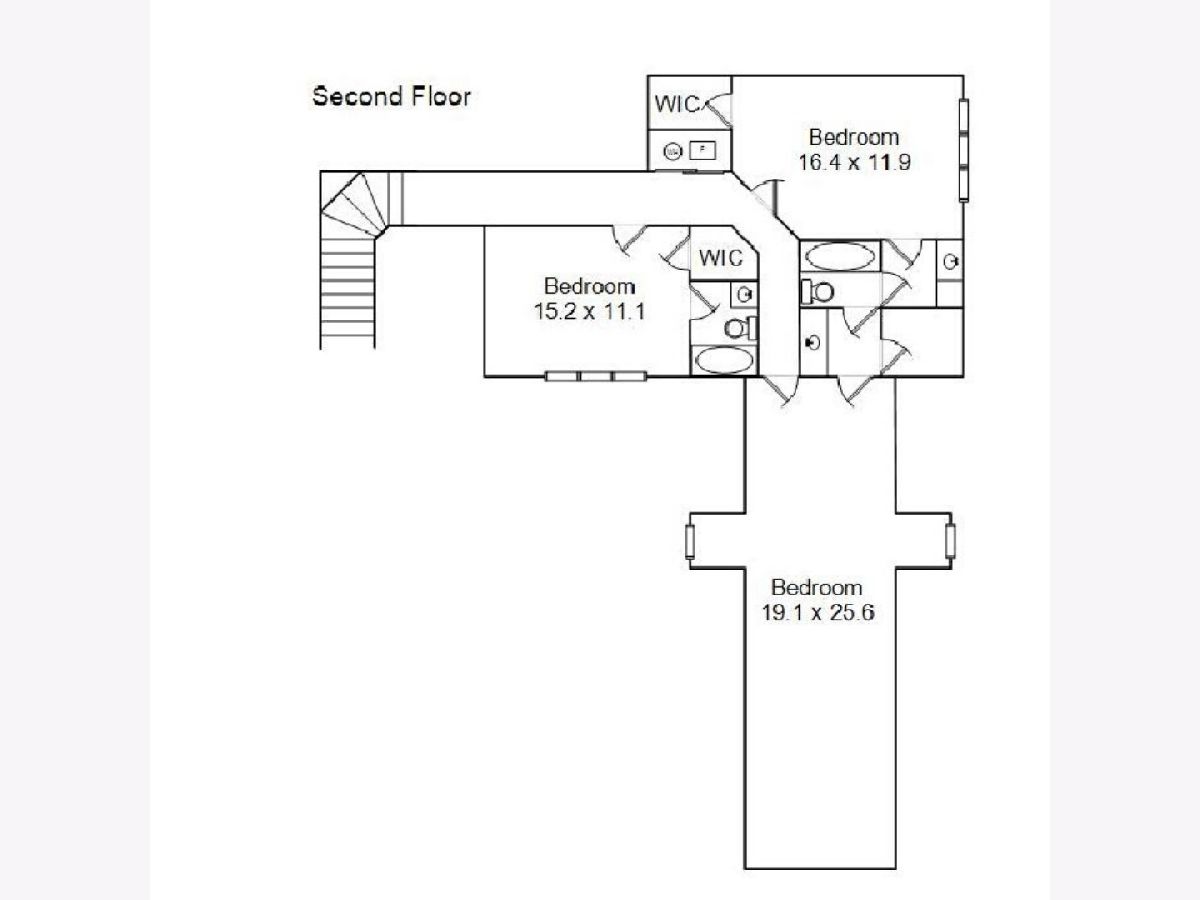
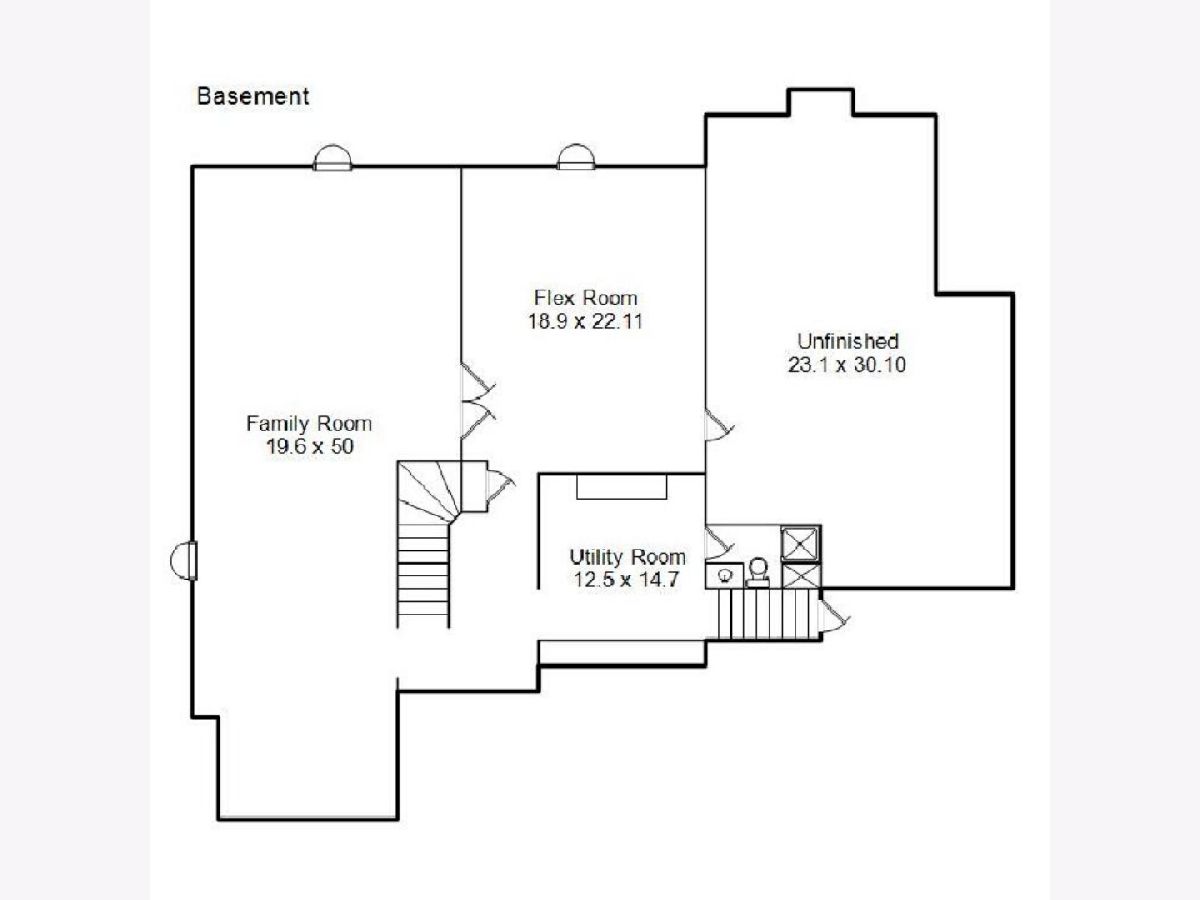
Room Specifics
Total Bedrooms: 4
Bedrooms Above Ground: 4
Bedrooms Below Ground: 0
Dimensions: —
Floor Type: Carpet
Dimensions: —
Floor Type: Carpet
Dimensions: —
Floor Type: Carpet
Full Bathrooms: 5
Bathroom Amenities: Whirlpool,Separate Shower,Double Sink
Bathroom in Basement: 1
Rooms: Den,Recreation Room,Game Room,Exercise Room
Basement Description: Partially Finished
Other Specifics
| 3 | |
| Concrete Perimeter | |
| Concrete | |
| Deck | |
| — | |
| 73.25 X 257.51 X 197.13 X | |
| — | |
| Full | |
| Vaulted/Cathedral Ceilings, First Floor Bedroom, First Floor Full Bath | |
| Microwave, Dishwasher, Refrigerator, Washer, Dryer, Disposal, Cooktop, Built-In Oven, Range Hood | |
| Not in DB | |
| Sidewalks | |
| — | |
| — | |
| — |
Tax History
| Year | Property Taxes |
|---|---|
| 2020 | $15,199 |
| 2023 | $13,125 |
Contact Agent
Nearby Similar Homes
Nearby Sold Comparables
Contact Agent
Listing Provided By
Compass

