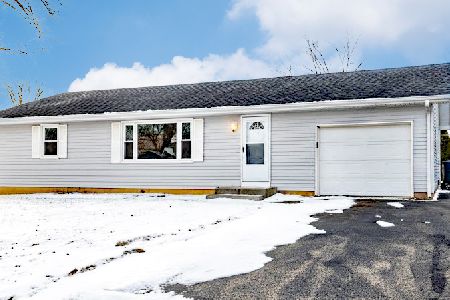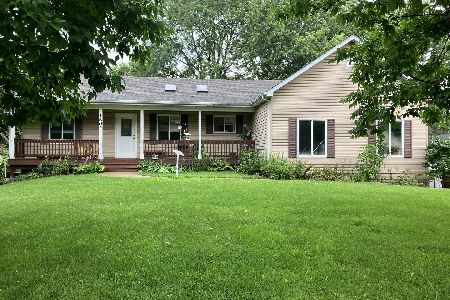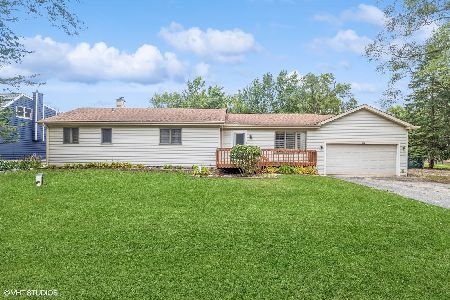1812 Kerry Lane, Mchenry, Illinois 60050
$185,000
|
Sold
|
|
| Status: | Closed |
| Sqft: | 1,891 |
| Cost/Sqft: | $98 |
| Beds: | 3 |
| Baths: | 2 |
| Year Built: | 1950 |
| Property Taxes: | $2,380 |
| Days On Market: | 2924 |
| Lot Size: | 0,45 |
Description
Recreation/Vacation living with river rights! Lots of windows and natural light throughout this fabulous ranch~Large Master suite overlooking your fenced double lot~Enjoy your Bright and sunny galley kitchen and relax in your very rustic family room by the wood burning fireplace. Step onto your oversized deck outside your kitchen, it is ready for entertaining friends and family. Oversized two car attached garage AND a bonus detached 2 car garage/workshop. PRAIRIE GROVE SCHOOLS! Perfect home for the family that enjoys year round outdoor activities, snowmobiling, boating, swimming, fishing... Live like you are on vacation 24/7! Property has been appraised at 195,000 2/2018
Property Specifics
| Single Family | |
| — | |
| Ranch | |
| 1950 | |
| Partial | |
| — | |
| No | |
| 0.45 |
| Mc Henry | |
| Riverside Park | |
| 112 / Annual | |
| Snow Removal,Other | |
| Private Well | |
| Septic-Private | |
| 09839111 | |
| 1518357013 |
Nearby Schools
| NAME: | DISTRICT: | DISTANCE: | |
|---|---|---|---|
|
Grade School
Prairie Grove Elementary School |
46 | — | |
|
Middle School
Prairie Grove Junior High School |
46 | Not in DB | |
|
High School
Prairie Ridge High School |
155 | Not in DB | |
Property History
| DATE: | EVENT: | PRICE: | SOURCE: |
|---|---|---|---|
| 27 Apr, 2018 | Sold | $185,000 | MRED MLS |
| 2 Apr, 2018 | Under contract | $185,000 | MRED MLS |
| — | Last price change | $190,000 | MRED MLS |
| 23 Jan, 2018 | Listed for sale | $200,000 | MRED MLS |
Room Specifics
Total Bedrooms: 3
Bedrooms Above Ground: 3
Bedrooms Below Ground: 0
Dimensions: —
Floor Type: Hardwood
Dimensions: —
Floor Type: Hardwood
Full Bathrooms: 2
Bathroom Amenities: Whirlpool
Bathroom in Basement: 0
Rooms: No additional rooms
Basement Description: Unfinished
Other Specifics
| 3 | |
| Concrete Perimeter | |
| Asphalt | |
| Deck, Brick Paver Patio | |
| Fenced Yard,Irregular Lot,Water Rights | |
| 102 X160 APPROX | |
| Pull Down Stair,Unfinished | |
| Full | |
| Vaulted/Cathedral Ceilings, Hardwood Floors, First Floor Bedroom, First Floor Full Bath | |
| Range, Microwave, Dishwasher, Refrigerator, Washer, Dryer, Range Hood | |
| Not in DB | |
| Water Rights, Street Lights, Street Paved | |
| — | |
| — | |
| — |
Tax History
| Year | Property Taxes |
|---|---|
| 2018 | $2,380 |
Contact Agent
Nearby Sold Comparables
Contact Agent
Listing Provided By
@properties






