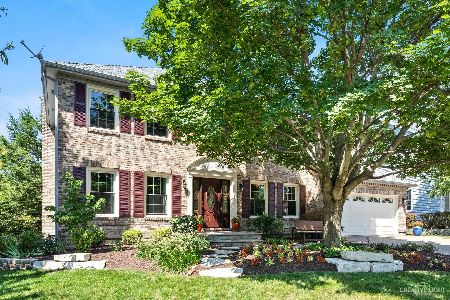1812 Lisson Road, Naperville, Illinois 60565
$437,000
|
Sold
|
|
| Status: | Closed |
| Sqft: | 2,854 |
| Cost/Sqft: | $161 |
| Beds: | 4 |
| Baths: | 4 |
| Year Built: | 1992 |
| Property Taxes: | $6,553 |
| Days On Market: | 6901 |
| Lot Size: | 0,00 |
Description
Extremely well maintained Georgian Brick Home in Naperville 203 School District. All Spacious rms have new carpet & paint. 2 st. foyer, Full bsmt. is FULLY finished & has an add'l. bdrm & a FULL bath. Newer C. tile in foyer & kit. Huge Brick paved Patio offers privacy with an exceptional & professional landscape. Exterior newly painted. Newer Furn.& HWH. Too much to list here...! Close to everything...! A MUST see..!
Property Specifics
| Single Family | |
| — | |
| — | |
| 1992 | |
| — | |
| GEORGIAN | |
| No | |
| 0 |
| Du Page | |
| Chestnut Ridge | |
| 0 / Not Applicable | |
| — | |
| — | |
| — | |
| 06469594 | |
| 0833101012 |
Nearby Schools
| NAME: | DISTRICT: | DISTANCE: | |
|---|---|---|---|
|
Grade School
Meadow Glens Elementary School |
203 | — | |
|
Middle School
Madison Junior High School |
203 | Not in DB | |
|
High School
Naperville Central High School |
203 | Not in DB | |
Property History
| DATE: | EVENT: | PRICE: | SOURCE: |
|---|---|---|---|
| 27 Jun, 2007 | Sold | $437,000 | MRED MLS |
| 14 May, 2007 | Under contract | $459,800 | MRED MLS |
| 8 Apr, 2007 | Listed for sale | $459,800 | MRED MLS |
Room Specifics
Total Bedrooms: 5
Bedrooms Above Ground: 4
Bedrooms Below Ground: 1
Dimensions: —
Floor Type: —
Dimensions: —
Floor Type: —
Dimensions: —
Floor Type: —
Dimensions: —
Floor Type: —
Full Bathrooms: 4
Bathroom Amenities: Whirlpool,Separate Shower,Double Sink
Bathroom in Basement: 1
Rooms: —
Basement Description: —
Other Specifics
| 2 | |
| — | |
| — | |
| — | |
| — | |
| 85X116X102X115 | |
| — | |
| — | |
| — | |
| — | |
| Not in DB | |
| — | |
| — | |
| — | |
| — |
Tax History
| Year | Property Taxes |
|---|---|
| 2007 | $6,553 |
Contact Agent
Nearby Similar Homes
Nearby Sold Comparables
Contact Agent
Listing Provided By
RE/MAX Action










