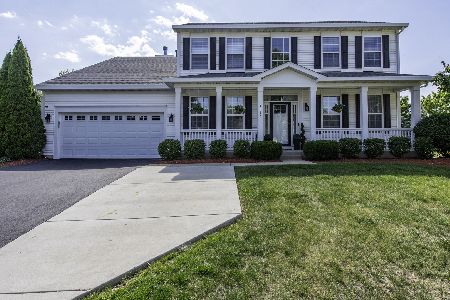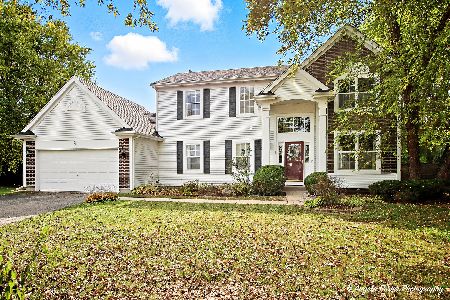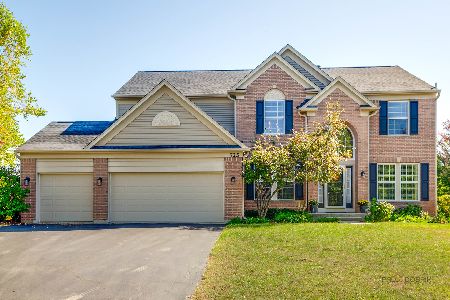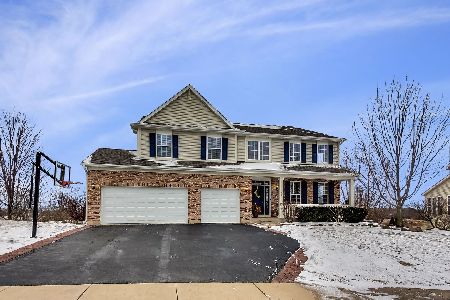1812 Prairie Ridge Circle, Lindenhurst, Illinois 60046
$395,000
|
Sold
|
|
| Status: | Closed |
| Sqft: | 3,290 |
| Cost/Sqft: | $120 |
| Beds: | 5 |
| Baths: | 4 |
| Year Built: | 2002 |
| Property Taxes: | $14,314 |
| Days On Market: | 1967 |
| Lot Size: | 0,36 |
Description
Welcome Home! Absolutely Beautiful Executive series home with amazing Sunrise View over Redwing Marsh Forest Preserve! Fall in love with this stunning home! Walk in the front door and immediately notice the rich Brazilian hardwood floors and high ceilings that welcome you home in a grand Foyer. Stroll through the Living Room and Dining Room to reach the heart of every home, an amazing Kitchen. Kitchen is perfectly updated with stainless appliances, stylish slate flooring, large center island, and granite counters with a natural edge. Step out on the deck to take a first look of your expansive view and a backyard, landscaped for natural privacy. The Family Room is made for relaxing by the stone fireplace after a long day. Are you one of the many people who now need a private home office to work from home? We've got you covered with a spacious office, tucked away with french doors. Owners Suite provides more great views along with matching Walk-in Closets, perfect for any couple. Enjoy the vaulted ceilings and a beautiful ensuite. Three additional bedrooms are spacious and just filled with natural light. But wait there's more!! Never want to leave your basement! As you come down the stairs you find a great rec room with an amazing full-service wet bar, complete with a climate-controlled Wine Cellar! Cross over to the other side and we find a great work out area, perfect for quarantine gym sessions. The 5th bedroom is used as a home theater. And the basement bath features a jaw-dropping luxury shower. Walk-Out to the brick paver patio and absorb the warmth of the sun and the beauty of nature. Check out the pond and private walking trail right outside your door! All this and Lakes High School! And now the owners have sweetened the deal by including some personal items, specifically the kitchen tables and chairs, two couches from the basement, along with the bar stools, the tv in the workout room, along with a Bowflex and the Sauna. Who wouldn't want a sauna in their new home? What are you waiting for, make the call and schedule your tour before it's too late! Did I mention the unbeatable sunrise view?
Property Specifics
| Single Family | |
| — | |
| — | |
| 2002 | |
| Full,Walkout | |
| BAYBERRY | |
| Yes | |
| 0.36 |
| Lake | |
| Natures Ridge | |
| 419 / Annual | |
| Insurance | |
| Public | |
| Public Sewer | |
| 10750527 | |
| 02261030160000 |
Nearby Schools
| NAME: | DISTRICT: | DISTANCE: | |
|---|---|---|---|
|
Grade School
Oakland Elementary School |
34 | — | |
|
Middle School
Antioch Upper Grade School |
34 | Not in DB | |
|
High School
Lakes Community High School |
117 | Not in DB | |
Property History
| DATE: | EVENT: | PRICE: | SOURCE: |
|---|---|---|---|
| 26 Feb, 2015 | Sold | $388,000 | MRED MLS |
| 9 Jan, 2015 | Under contract | $399,000 | MRED MLS |
| 3 Jan, 2015 | Listed for sale | $399,000 | MRED MLS |
| 11 Dec, 2018 | Sold | $375,000 | MRED MLS |
| 27 Oct, 2018 | Under contract | $387,999 | MRED MLS |
| — | Last price change | $397,999 | MRED MLS |
| 13 Sep, 2018 | Listed for sale | $398,000 | MRED MLS |
| 13 Nov, 2020 | Sold | $395,000 | MRED MLS |
| 27 Aug, 2020 | Under contract | $395,000 | MRED MLS |
| — | Last price change | $400,000 | MRED MLS |
| 25 Jun, 2020 | Listed for sale | $400,000 | MRED MLS |
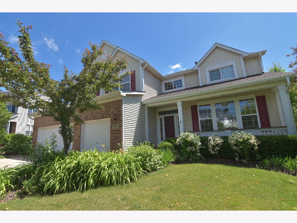
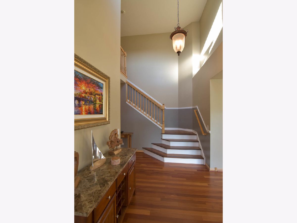
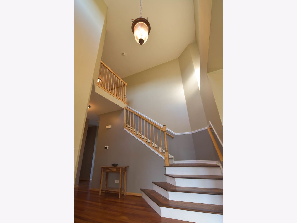
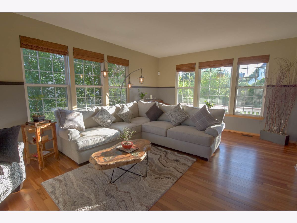
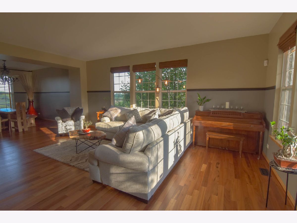
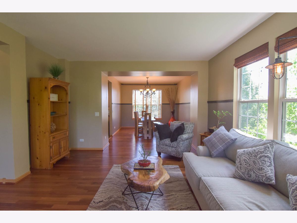
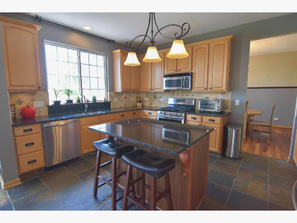
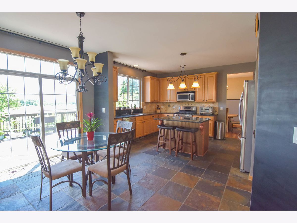
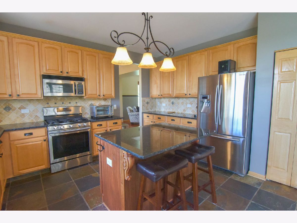
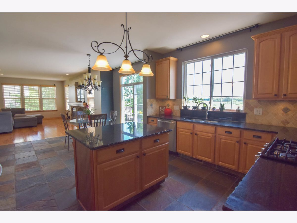
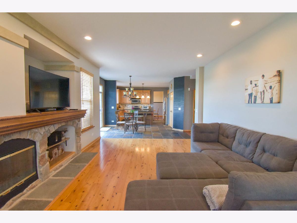
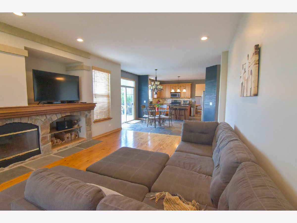
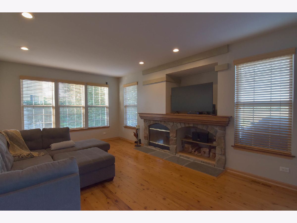
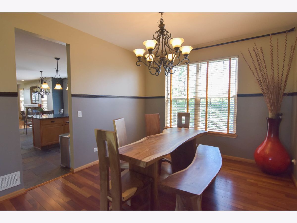
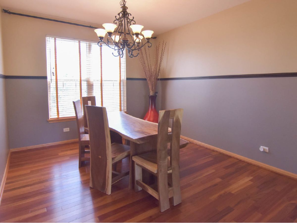
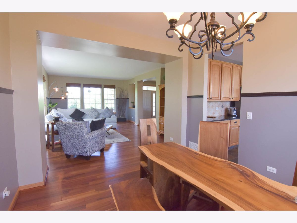
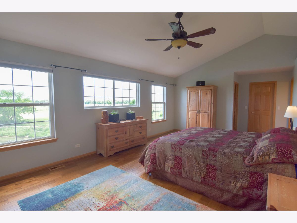
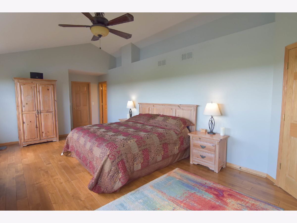
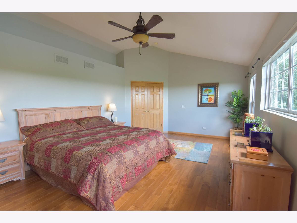
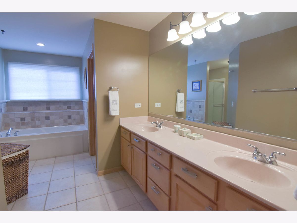
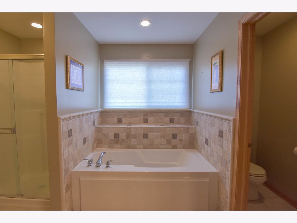
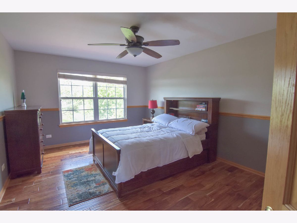
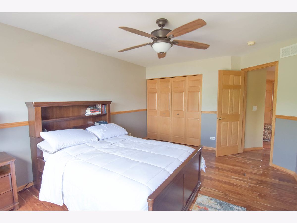
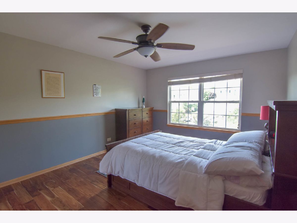
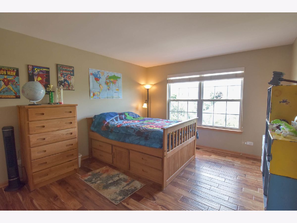
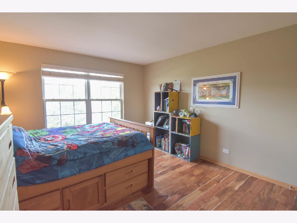
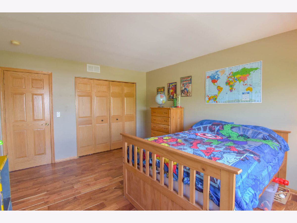
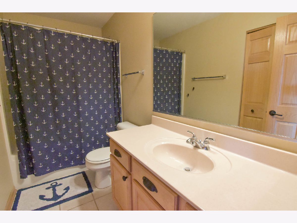
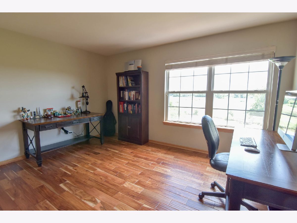
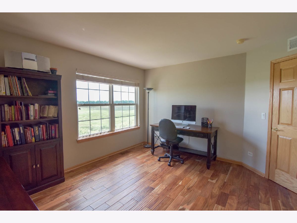
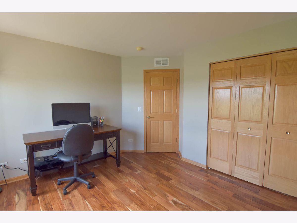
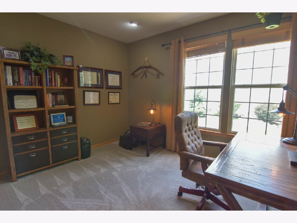
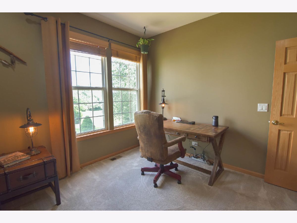
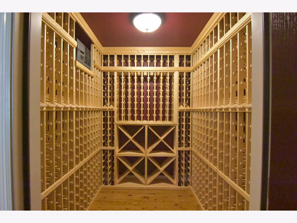
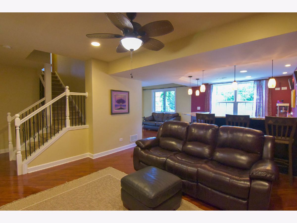
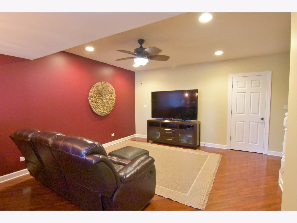
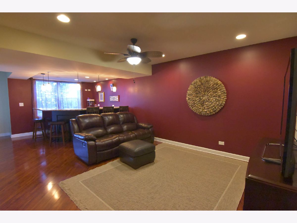
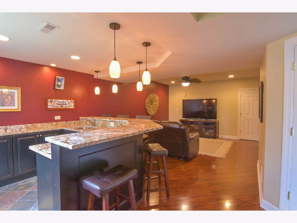
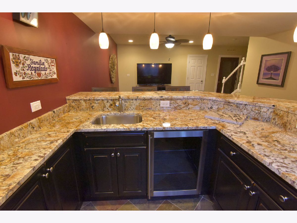
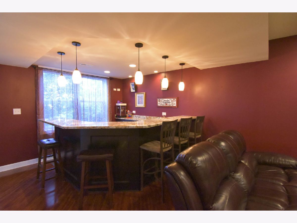
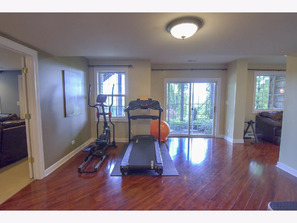
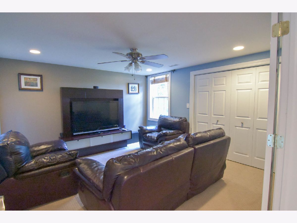
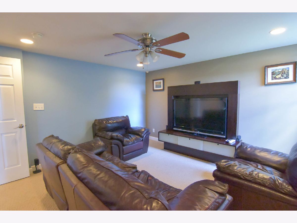
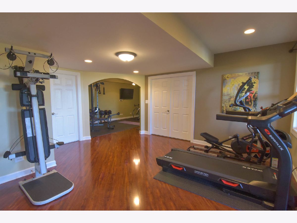
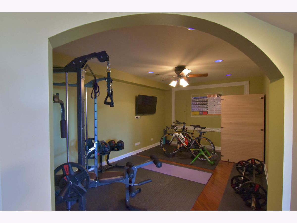
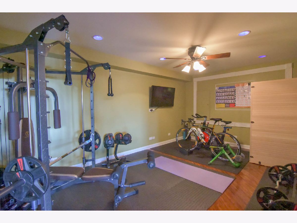
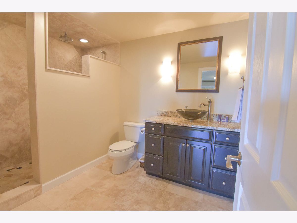
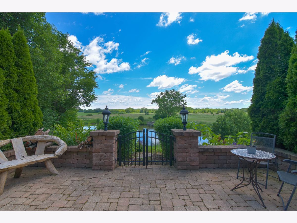
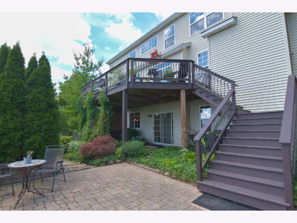
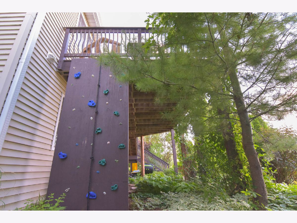
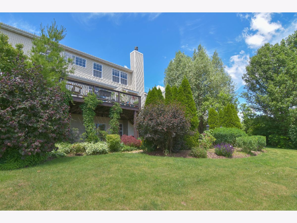
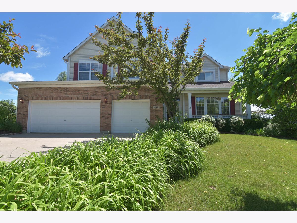
Room Specifics
Total Bedrooms: 5
Bedrooms Above Ground: 5
Bedrooms Below Ground: 0
Dimensions: —
Floor Type: Hardwood
Dimensions: —
Floor Type: Hardwood
Dimensions: —
Floor Type: Hardwood
Dimensions: —
Floor Type: —
Full Bathrooms: 4
Bathroom Amenities: Separate Shower,Double Sink,Full Body Spray Shower,Soaking Tub
Bathroom in Basement: 1
Rooms: Eating Area,Office,Foyer,Bedroom 5,Game Room,Recreation Room,Storage,Exercise Room,Other Room
Basement Description: Finished,Exterior Access
Other Specifics
| 3 | |
| Concrete Perimeter | |
| Concrete | |
| Deck, Patio, Brick Paver Patio, Storms/Screens | |
| Forest Preserve Adjacent,Landscaped,Pond(s),Water View | |
| 65X162X141X154 | |
| Unfinished | |
| Full | |
| Vaulted/Cathedral Ceilings, Bar-Wet, Hardwood Floors, First Floor Laundry | |
| Range, Microwave, Dishwasher, Refrigerator, Bar Fridge, Washer, Dryer, Disposal, Stainless Steel Appliance(s), Wine Refrigerator, Water Softener Owned | |
| Not in DB | |
| Park, Curbs, Sidewalks, Street Lights, Street Paved | |
| — | |
| — | |
| Wood Burning, Attached Fireplace Doors/Screen, Gas Starter |
Tax History
| Year | Property Taxes |
|---|---|
| 2015 | $9,945 |
| 2018 | $13,421 |
| 2020 | $14,314 |
Contact Agent
Nearby Similar Homes
Nearby Sold Comparables
Contact Agent
Listing Provided By
Keller Williams North Shore West

