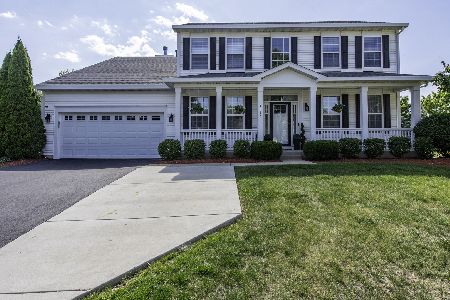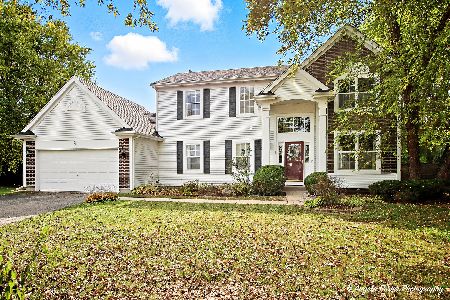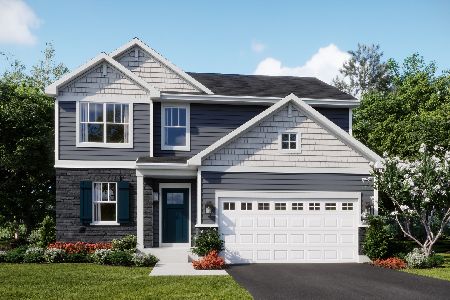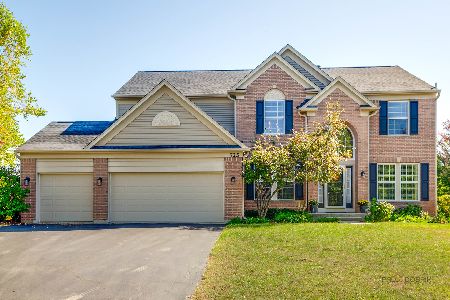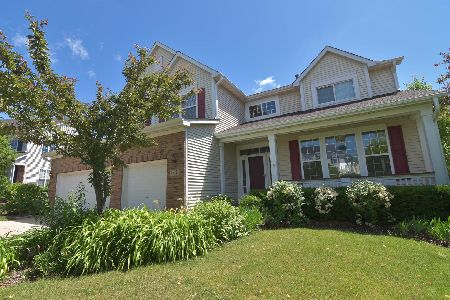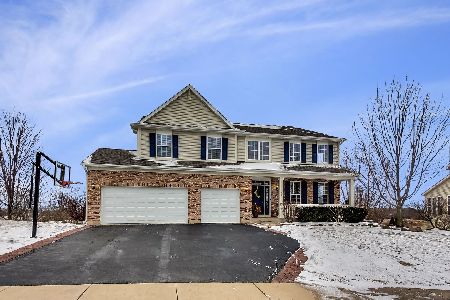1812 Prairie Ridge Circle, Lindenhurst, Illinois 60046
$388,000
|
Sold
|
|
| Status: | Closed |
| Sqft: | 3,100 |
| Cost/Sqft: | $129 |
| Beds: | 5 |
| Baths: | 4 |
| Year Built: | 2003 |
| Property Taxes: | $9,945 |
| Days On Market: | 3968 |
| Lot Size: | 0,36 |
Description
STUNNING updated immaculate home is picture perfect!. Formal LR/DR, w braziln hrdwd flrs, spacious FR w/built-in media, stone /FP. Updtd kit. boasts 42' maple cab, island, grnit tops new SS appl. Mstr retreat w/hrdwd flrs, lux. mstr bth. WOW elegant fin. walkout bsmnt w/wine cellar, wet bar, 5th bed, rec rm. NEW custom paver patio, deck, H20, HTR, AC, ROOF. Prof. landscpd WOW backs to forest preserve must see view
Property Specifics
| Single Family | |
| — | |
| Contemporary | |
| 2003 | |
| Full,Walkout | |
| BAYBARRY | |
| No | |
| 0.36 |
| Lake | |
| Natures Ridge | |
| 408 / Annual | |
| Insurance | |
| Public | |
| Public Sewer | |
| 08809115 | |
| 02261030160000 |
Nearby Schools
| NAME: | DISTRICT: | DISTANCE: | |
|---|---|---|---|
|
Grade School
Oakland Elementary School |
34 | — | |
|
Middle School
Antioch Upper Grade School |
34 | Not in DB | |
|
High School
Lakes Community High School |
117 | Not in DB | |
Property History
| DATE: | EVENT: | PRICE: | SOURCE: |
|---|---|---|---|
| 26 Feb, 2015 | Sold | $388,000 | MRED MLS |
| 9 Jan, 2015 | Under contract | $399,000 | MRED MLS |
| 3 Jan, 2015 | Listed for sale | $399,000 | MRED MLS |
| 11 Dec, 2018 | Sold | $375,000 | MRED MLS |
| 27 Oct, 2018 | Under contract | $387,999 | MRED MLS |
| — | Last price change | $397,999 | MRED MLS |
| 13 Sep, 2018 | Listed for sale | $398,000 | MRED MLS |
| 13 Nov, 2020 | Sold | $395,000 | MRED MLS |
| 27 Aug, 2020 | Under contract | $395,000 | MRED MLS |
| — | Last price change | $400,000 | MRED MLS |
| 25 Jun, 2020 | Listed for sale | $400,000 | MRED MLS |
Room Specifics
Total Bedrooms: 5
Bedrooms Above Ground: 5
Bedrooms Below Ground: 0
Dimensions: —
Floor Type: Hardwood
Dimensions: —
Floor Type: Hardwood
Dimensions: —
Floor Type: Carpet
Dimensions: —
Floor Type: —
Full Bathrooms: 4
Bathroom Amenities: Separate Shower,Handicap Shower,Double Sink,Full Body Spray Shower,Soaking Tub
Bathroom in Basement: 1
Rooms: Bedroom 5,Den,Eating Area,Foyer,Game Room,Recreation Room,Other Room
Basement Description: Finished,Exterior Access
Other Specifics
| 3 | |
| Concrete Perimeter | |
| Concrete | |
| Deck, Patio, Brick Paver Patio | |
| Common Grounds,Fenced Yard,Forest Preserve Adjacent,Landscaped,Pond(s),Water View | |
| 50X163X139X157 | |
| — | |
| Full | |
| Vaulted/Cathedral Ceilings, Bar-Wet, Hardwood Floors, First Floor Laundry | |
| Range, Microwave, Dishwasher, High End Refrigerator, Disposal, Stainless Steel Appliance(s) | |
| Not in DB | |
| Sidewalks, Street Lights, Street Paved | |
| — | |
| — | |
| Wood Burning, Attached Fireplace Doors/Screen, Gas Starter, Includes Accessories |
Tax History
| Year | Property Taxes |
|---|---|
| 2015 | $9,945 |
| 2018 | $13,421 |
| 2020 | $14,314 |
Contact Agent
Nearby Similar Homes
Nearby Sold Comparables
Contact Agent
Listing Provided By
Century 21 Roberts & Andrews

