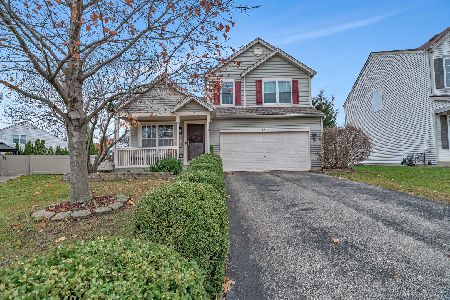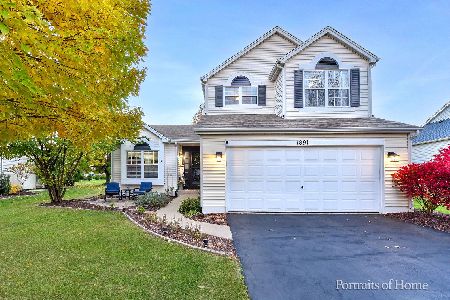1812 Ridge Moor Drive, Plainfield, Illinois 60586
$257,900
|
Sold
|
|
| Status: | Closed |
| Sqft: | 2,430 |
| Cost/Sqft: | $107 |
| Beds: | 4 |
| Baths: | 3 |
| Year Built: | 1998 |
| Property Taxes: | $6,222 |
| Days On Market: | 2641 |
| Lot Size: | 0,16 |
Description
This is it! This fabulous home greets you with a charming porch and beautiful curb appeal. Inviting and spacious 4 bedrooms, 2.5 bath home that has been well cared for and is ready for the next family to call it home. Hardwood floors throughout the living room, dining room, family room, hallway and stairwell. Updated and new laundry room area. Freshly painted family room. Open & spacious kitchen area with stainless steel appliances, island and table space. All the large bedrooms are upstairs and include new carpet in 2016. Master bedroom suite has whirlpool tub and fabulous walk-in closet with built-in drawers. Unfinished basement & crawl area. New sump pump & hot water heater. Attached 2-car garage. Head outside to the freshly stained deck and open backyard. Wesmere offers outsanding amenities including numerous playground areas, a clubhouse, workout room, banquet facilities, outdoor rec areas with fields, tennis & volleyball courts, stocked fishing lakes and 3 swimming pools.
Property Specifics
| Single Family | |
| — | |
| — | |
| 1998 | |
| Partial | |
| — | |
| No | |
| 0.16 |
| Will | |
| — | |
| 68 / Monthly | |
| Clubhouse,Exercise Facilities,Pool | |
| Public | |
| Public Sewer | |
| 10094148 | |
| 0603324020390000 |
Property History
| DATE: | EVENT: | PRICE: | SOURCE: |
|---|---|---|---|
| 26 Nov, 2018 | Sold | $257,900 | MRED MLS |
| 4 Oct, 2018 | Under contract | $259,900 | MRED MLS |
| 25 Sep, 2018 | Listed for sale | $259,900 | MRED MLS |
| 2 May, 2023 | Sold | $379,900 | MRED MLS |
| 7 Apr, 2023 | Under contract | $379,900 | MRED MLS |
| 31 Mar, 2023 | Listed for sale | $379,900 | MRED MLS |
Room Specifics
Total Bedrooms: 4
Bedrooms Above Ground: 4
Bedrooms Below Ground: 0
Dimensions: —
Floor Type: Carpet
Dimensions: —
Floor Type: Carpet
Dimensions: —
Floor Type: Carpet
Full Bathrooms: 3
Bathroom Amenities: Separate Shower,Double Sink,Soaking Tub
Bathroom in Basement: 0
Rooms: Eating Area,Foyer
Basement Description: Unfinished,Crawl
Other Specifics
| 2 | |
| — | |
| — | |
| Deck, Porch, Storms/Screens | |
| — | |
| 59X125X65X127 | |
| — | |
| Full | |
| Vaulted/Cathedral Ceilings, Hardwood Floors, First Floor Laundry | |
| Range, Microwave, Dishwasher, Refrigerator, Washer, Dryer, Stainless Steel Appliance(s) | |
| Not in DB | |
| Clubhouse, Pool, Tennis Courts | |
| — | |
| — | |
| Gas Starter |
Tax History
| Year | Property Taxes |
|---|---|
| 2018 | $6,222 |
| 2023 | $7,046 |
Contact Agent
Nearby Similar Homes
Nearby Sold Comparables
Contact Agent
Listing Provided By
Keller Williams Preferred Rlty













