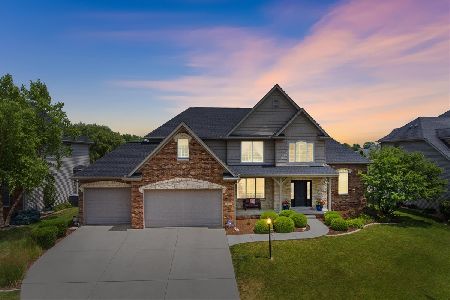1812 Savanna Drive, Champaign, Illinois 61822
$460,000
|
Sold
|
|
| Status: | Closed |
| Sqft: | 2,870 |
| Cost/Sqft: | $164 |
| Beds: | 4 |
| Baths: | 4 |
| Year Built: | 2006 |
| Property Taxes: | $13,530 |
| Days On Market: | 2544 |
| Lot Size: | 0,27 |
Description
Quality constructed home in desirable Trails Edge offers 5 bedrooms, 3.1 baths & over 4,000 total finished SF. You will be impressed from the minute you step in by the two-story foyer, staircase w/ iron railings, Brazilian cherry hardwood flooring, & cozy living room w/ gas fireplace & built-ins. The kitchen is equipped w/ granite countertops, island, & SS appliances. Sliding glass doors off the breakfast nook open onto a beautiful screened in porch w/ views of the expansive fenced in backyard. Step down onto the stone patio & enjoy stunning lake views while entertaining at your built in stone table top bar & fire pit. Upstairs is a massive master suite w/ trey ceilings, 3 additional bedrooms & laundry. The full finished basement features plenty of extra living space, the 5th bedroom and an additional full bath. Updates to the home include an irrigation system (2011), & screened in porch, stone patio, table top bar & fire pit (2012). The back is wired for outdoor speakers.
Property Specifics
| Single Family | |
| — | |
| Colonial | |
| 2006 | |
| Full | |
| — | |
| Yes | |
| 0.27 |
| Champaign | |
| — | |
| 300 / Annual | |
| Insurance,Lake Rights | |
| Public | |
| Public Sewer | |
| 09982961 | |
| 452020181023 |
Nearby Schools
| NAME: | DISTRICT: | DISTANCE: | |
|---|---|---|---|
|
Grade School
Unit 4 Of Choice |
4 | — | |
|
Middle School
Champaign/middle Call Unit 4 351 |
4 | Not in DB | |
|
High School
Centennial High School |
4 | Not in DB | |
Property History
| DATE: | EVENT: | PRICE: | SOURCE: |
|---|---|---|---|
| 7 Mar, 2007 | Sold | $525,000 | MRED MLS |
| 11 Feb, 2007 | Under contract | $539,000 | MRED MLS |
| 16 Dec, 2006 | Listed for sale | $0 | MRED MLS |
| 14 Jul, 2009 | Sold | $470,000 | MRED MLS |
| 20 May, 2009 | Under contract | $475,000 | MRED MLS |
| — | Last price change | $500,000 | MRED MLS |
| 9 Jan, 2009 | Listed for sale | $0 | MRED MLS |
| 14 Jun, 2019 | Sold | $460,000 | MRED MLS |
| 4 Apr, 2019 | Under contract | $470,000 | MRED MLS |
| 14 Mar, 2019 | Listed for sale | $470,000 | MRED MLS |
| 22 Jul, 2025 | Sold | $635,000 | MRED MLS |
| 22 Jun, 2025 | Under contract | $635,000 | MRED MLS |
| 19 Jun, 2025 | Listed for sale | $635,000 | MRED MLS |
Room Specifics
Total Bedrooms: 5
Bedrooms Above Ground: 4
Bedrooms Below Ground: 1
Dimensions: —
Floor Type: Carpet
Dimensions: —
Floor Type: Carpet
Dimensions: —
Floor Type: Carpet
Dimensions: —
Floor Type: —
Full Bathrooms: 4
Bathroom Amenities: Whirlpool,Separate Shower,Double Sink
Bathroom in Basement: 1
Rooms: Bedroom 5,Breakfast Room,Office,Recreation Room,Walk In Closet,Screened Porch
Basement Description: Finished
Other Specifics
| 3 | |
| Concrete Perimeter | |
| — | |
| Deck, Patio, Porch Screened, Brick Paver Patio, Outdoor Grill, Fire Pit | |
| Fenced Yard | |
| 83 X 138 | |
| Dormer,Unfinished | |
| Full | |
| Vaulted/Cathedral Ceilings, Hardwood Floors, Second Floor Laundry | |
| Double Oven, Microwave, Dishwasher, Refrigerator, Disposal, Stainless Steel Appliance(s) | |
| Not in DB | |
| Sidewalks, Street Paved | |
| — | |
| — | |
| Gas Log |
Tax History
| Year | Property Taxes |
|---|---|
| 2009 | $9,122 |
| 2019 | $13,530 |
Contact Agent
Nearby Similar Homes
Nearby Sold Comparables
Contact Agent
Listing Provided By
McDonald Group, The










