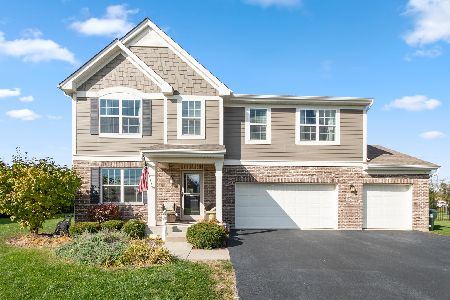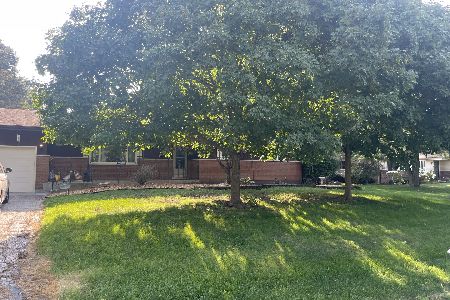1812 Tudor Lane, New Lenox, Illinois 60451
$200,000
|
Sold
|
|
| Status: | Closed |
| Sqft: | 0 |
| Cost/Sqft: | — |
| Beds: | 3 |
| Baths: | 2 |
| Year Built: | — |
| Property Taxes: | $2,262 |
| Days On Market: | 3738 |
| Lot Size: | 0,46 |
Description
Very well maintained ranch home. Updates include new furnace 2002, water heater 2011, AC 2013. Sunroom allows in plenty of light and a view of the large yard. Mature trees on property. Master bedroom with full bath and dual closets. Partially finished basement and large utility room. Neutral throughout and freshly painted. Large kitchen with eating area and plenty of counter space.
Property Specifics
| Single Family | |
| — | |
| Ranch | |
| — | |
| Partial | |
| — | |
| No | |
| 0.46 |
| Will | |
| — | |
| 0 / Not Applicable | |
| None | |
| Private Well | |
| Septic-Private | |
| 09046628 | |
| 1508263020060000 |
Property History
| DATE: | EVENT: | PRICE: | SOURCE: |
|---|---|---|---|
| 5 Nov, 2015 | Sold | $200,000 | MRED MLS |
| 28 Sep, 2015 | Under contract | $200,000 | MRED MLS |
| 23 Sep, 2015 | Listed for sale | $200,000 | MRED MLS |
Room Specifics
Total Bedrooms: 3
Bedrooms Above Ground: 3
Bedrooms Below Ground: 0
Dimensions: —
Floor Type: Carpet
Dimensions: —
Floor Type: Carpet
Full Bathrooms: 2
Bathroom Amenities: —
Bathroom in Basement: 0
Rooms: Heated Sun Room
Basement Description: Partially Finished
Other Specifics
| 2 | |
| Concrete Perimeter | |
| Asphalt | |
| — | |
| — | |
| 106X189 | |
| — | |
| Full | |
| First Floor Bedroom, First Floor Laundry, First Floor Full Bath | |
| Range, Microwave, Dishwasher, Refrigerator, Washer, Dryer | |
| Not in DB | |
| — | |
| — | |
| — | |
| Wood Burning, Gas Starter |
Tax History
| Year | Property Taxes |
|---|---|
| 2015 | $2,262 |
Contact Agent
Nearby Similar Homes
Nearby Sold Comparables
Contact Agent
Listing Provided By
RE/MAX 10





