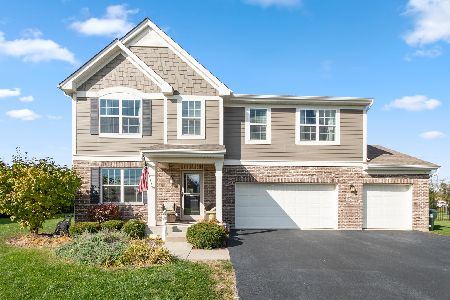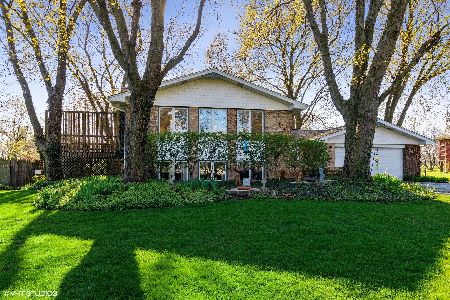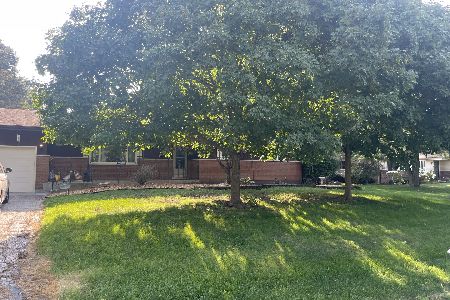1912 Tudor Lane, New Lenox, Illinois 60451
$212,000
|
Sold
|
|
| Status: | Closed |
| Sqft: | 0 |
| Cost/Sqft: | — |
| Beds: | 3 |
| Baths: | 2 |
| Year Built: | 1978 |
| Property Taxes: | $5,297 |
| Days On Market: | 5964 |
| Lot Size: | 0,00 |
Description
Wow! Big bang for your buck here...oversized brick front ranch features really nice open floorplan, cathedral ceiling in living & dining rooms, awesome shared master bath w/whirlpool tub, sep shower, granite, skylite. XL kitchen w/pantry, breakfast bar & all appliances, open to multipurpose room - could be dinette, den, office! New flooring, sump pump, well pump & more. Massive fenced yard w/shed, cool 33x21 deck.
Property Specifics
| Single Family | |
| — | |
| Ranch | |
| 1978 | |
| None | |
| — | |
| No | |
| — |
| Will | |
| — | |
| 0 / Not Applicable | |
| None | |
| Private Well | |
| Septic-Private | |
| 07306454 | |
| 1508263020110000 |
Property History
| DATE: | EVENT: | PRICE: | SOURCE: |
|---|---|---|---|
| 30 Nov, 2009 | Sold | $212,000 | MRED MLS |
| 27 Oct, 2009 | Under contract | $227,900 | MRED MLS |
| 20 Aug, 2009 | Listed for sale | $227,900 | MRED MLS |
| 8 Apr, 2016 | Sold | $213,000 | MRED MLS |
| 11 Feb, 2016 | Under contract | $224,900 | MRED MLS |
| 11 Jan, 2016 | Listed for sale | $224,900 | MRED MLS |
Room Specifics
Total Bedrooms: 3
Bedrooms Above Ground: 3
Bedrooms Below Ground: 0
Dimensions: —
Floor Type: Wood Laminate
Dimensions: —
Floor Type: Wood Laminate
Full Bathrooms: 2
Bathroom Amenities: Whirlpool,Separate Shower
Bathroom in Basement: 0
Rooms: Breakfast Room,Utility Room-1st Floor
Basement Description: Crawl
Other Specifics
| 2 | |
| Concrete Perimeter | |
| Asphalt | |
| Deck | |
| Fenced Yard,Wooded | |
| 100X200 | |
| — | |
| — | |
| Vaulted/Cathedral Ceilings, Skylight(s), First Floor Bedroom | |
| Range, Microwave, Dishwasher, Refrigerator, Washer, Dryer | |
| Not in DB | |
| Street Paved | |
| — | |
| — | |
| — |
Tax History
| Year | Property Taxes |
|---|---|
| 2009 | $5,297 |
| 2016 | $4,516 |
Contact Agent
Nearby Similar Homes
Nearby Sold Comparables
Contact Agent
Listing Provided By
RE/MAX All Properties






