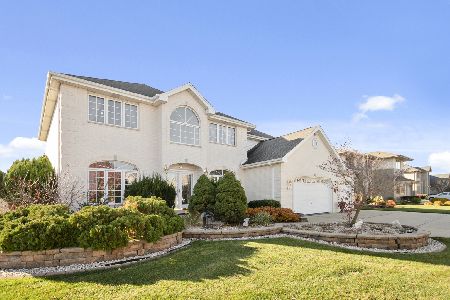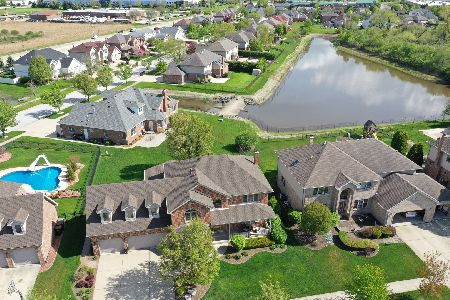18121 Cork Road, Tinley Park, Illinois 60477
$447,000
|
Sold
|
|
| Status: | Closed |
| Sqft: | 5,300 |
| Cost/Sqft: | $88 |
| Beds: | 6 |
| Baths: | 6 |
| Year Built: | 2002 |
| Property Taxes: | $12,383 |
| Days On Market: | 2604 |
| Lot Size: | 0,24 |
Description
Home Sweet Home. You'll be amazed by this Fantastic Home! GREAT LOCATION w/easy access to METRA station, Library, & Interstate I-80. Gorgeous, Spacious, Move-In Ready w/UPGRADES Galore. Over 5,000 sq ft of living space. 2 Main Lvl Bedrooms w/private 1/2 baths could work great for RELATED LIVING or Home Offices. Amazing Family Rm w/Brick Fireplace, Cathedral Ceiling, & Skylights. Stunning Kitchen offers GRANITE Counters, CUSTOM Maple Cabinetry, Breakfast Bar, STAINLESS STEEL Appliances. Sizable Breakfast Room w/doors leading you to the Generous Poly Deck w/2 Sunsetter Awnings, & Patio w/overhead Party Door access to the garage. DREAMY MASTER SUITE features Glamour Bath w/Italian Tile, Jazuzzi Tub, & Separate Shower area; Large Walk-In Closet w/laundry shoot; Bonus Room for your private getaway. Awesome FINISHED BASEMENT has Rec Rm w/fireplace & WET BAR; Exercise Rm; Storage Rm; Large Work Rm w/separate stairway access to 3 CAR GARAGE. Central Vac, In-Ground Sprinkler, Zoned HVAC & MORE!
Property Specifics
| Single Family | |
| — | |
| Traditional | |
| 2002 | |
| Full | |
| EXPANDED MILFORD | |
| No | |
| 0.24 |
| Cook | |
| Avondale Meadows | |
| 0 / Not Applicable | |
| None | |
| Lake Michigan | |
| Public Sewer | |
| 10123717 | |
| 27354050230000 |
Nearby Schools
| NAME: | DISTRICT: | DISTANCE: | |
|---|---|---|---|
|
Grade School
Kirby Elementary School |
140 | — | |
|
High School
Victor J Andrew High School |
230 | Not in DB | |
Property History
| DATE: | EVENT: | PRICE: | SOURCE: |
|---|---|---|---|
| 21 Dec, 2018 | Sold | $447,000 | MRED MLS |
| 26 Nov, 2018 | Under contract | $468,900 | MRED MLS |
| 26 Oct, 2018 | Listed for sale | $468,900 | MRED MLS |
Room Specifics
Total Bedrooms: 6
Bedrooms Above Ground: 6
Bedrooms Below Ground: 0
Dimensions: —
Floor Type: Carpet
Dimensions: —
Floor Type: Carpet
Dimensions: —
Floor Type: Carpet
Dimensions: —
Floor Type: —
Dimensions: —
Floor Type: —
Full Bathrooms: 6
Bathroom Amenities: Whirlpool,Separate Shower,Double Sink
Bathroom in Basement: 1
Rooms: Breakfast Room,Bedroom 5,Bedroom 6,Recreation Room,Bonus Room,Loft,Walk In Closet,Workshop,Exercise Room,Storage
Basement Description: Finished,Exterior Access
Other Specifics
| 3 | |
| Concrete Perimeter | |
| Concrete | |
| Deck, Storms/Screens | |
| Fenced Yard,Landscaped | |
| 85' X 125' | |
| Pull Down Stair,Unfinished | |
| Full | |
| Vaulted/Cathedral Ceilings, Bar-Wet, Hardwood Floors, First Floor Bedroom, In-Law Arrangement, First Floor Full Bath | |
| Double Oven, Microwave, Dishwasher, Refrigerator, Freezer, Stainless Steel Appliance(s), Cooktop | |
| Not in DB | |
| Sidewalks, Street Lights, Street Paved | |
| — | |
| — | |
| Attached Fireplace Doors/Screen, Gas Starter |
Tax History
| Year | Property Taxes |
|---|---|
| 2018 | $12,383 |
Contact Agent
Nearby Similar Homes
Nearby Sold Comparables
Contact Agent
Listing Provided By
Coldwell Banker Residential





